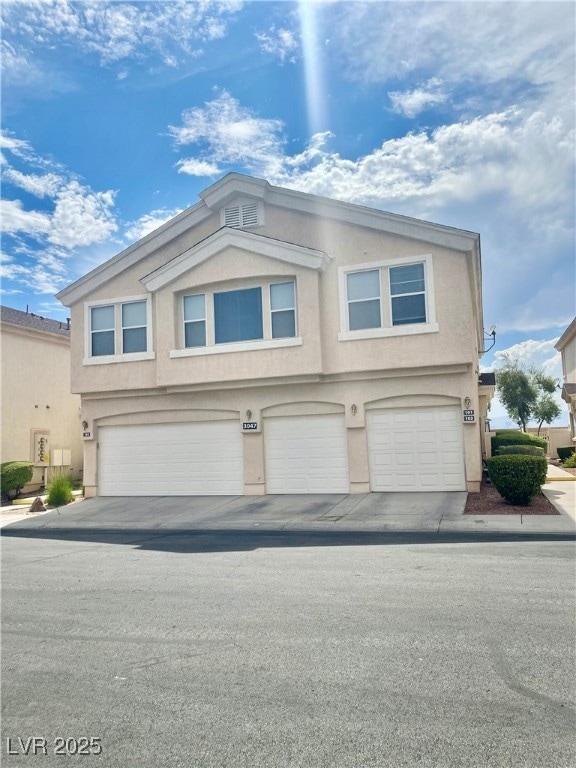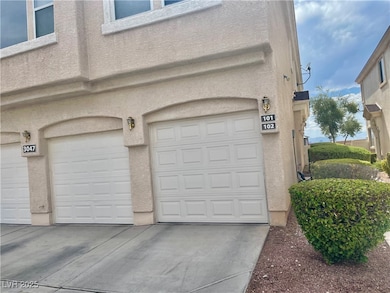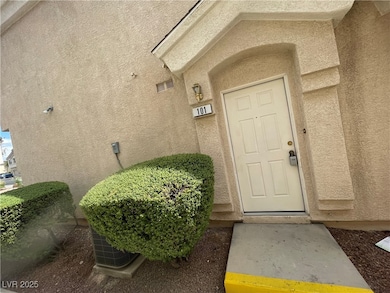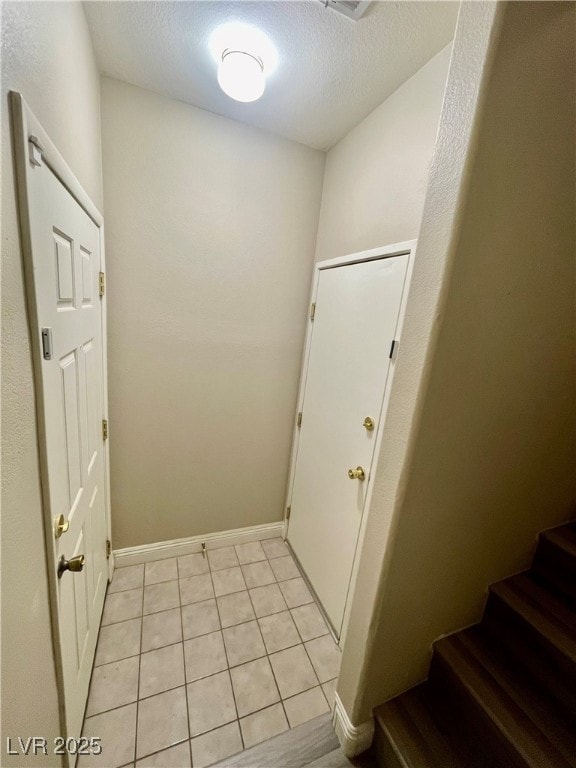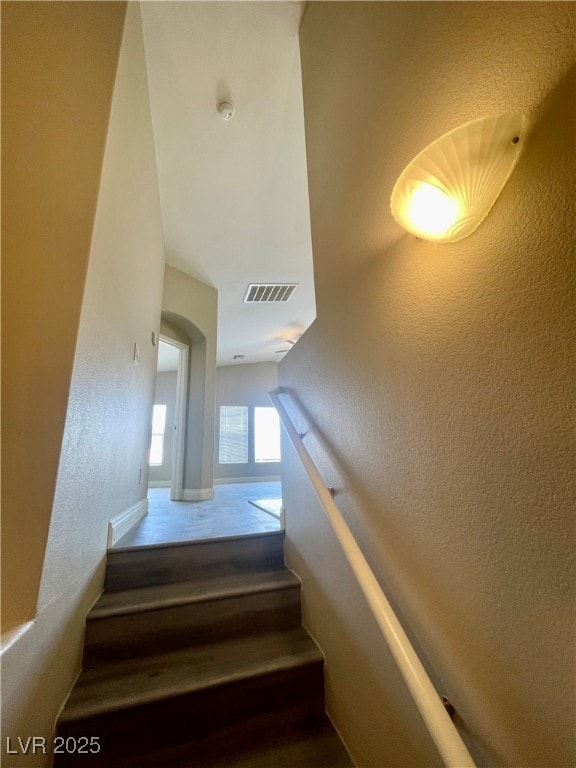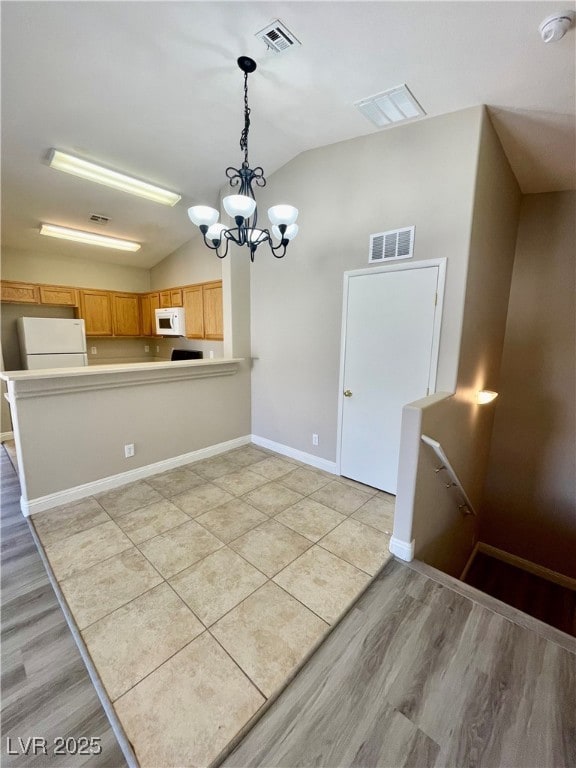3047 Errol Flynn St Unit 101 Las Vegas, NV 89122
Highlights
- 1 Car Attached Garage
- Guest Parking
- Ceiling Fan
- Tile Flooring
- Central Heating and Cooling System
- Washer and Dryer
About This Home
This Stunning Townhouse with 2 bedroom, 2 bath , gated community with attached 1 car garage. Located in Hollywood Ranch HOA. Features, Newer Luxury Plank Flooring. Full size Washer and Dryer (stackable) and all appliances included. Spacious Primary bedroom seperate from the other room it has a large walk-in closet, Master bathroom has dual sink vanity and a tub/shower combination. Spacious living room with stunning Plank Flooring, Dining area with tile flooring. Hallway has 2 closets for storage, hall bathroom has shower/tub combo. Located across from the hall bathroom is bedroom #2 with vinyl plank flooring. One car garage attached with access into the home.
Listing Agent
Pure Property Management of NV Brokerage Phone: 702-792-8077 License #S.0195065 Listed on: 11/12/2025
Townhouse Details
Home Type
- Townhome
Est. Annual Taxes
- $878
Year Built
- Built in 2007
Lot Details
- 1,307 Sq Ft Lot
- North Facing Home
Parking
- 1 Car Attached Garage
- Inside Entrance
- Guest Parking
Home Design
- Frame Construction
- Tile Roof
- Stucco
Interior Spaces
- 1,068 Sq Ft Home
- 2-Story Property
- Ceiling Fan
- Blinds
Kitchen
- Gas Range
- Microwave
- Dishwasher
- Disposal
Flooring
- Tile
- Luxury Vinyl Plank Tile
Bedrooms and Bathrooms
- 2 Bedrooms
- 2 Full Bathrooms
Laundry
- Laundry on upper level
- Washer and Dryer
Schools
- Smith Elementary School
- Harney Kathleen & Tim Middle School
- Las Vegas High School
Utilities
- Central Heating and Cooling System
- Heating System Uses Gas
- Cable TV Available
Listing and Financial Details
- Security Deposit $1,500
- Property Available on 11/12/25
- Tenant pays for cable TV, electricity, gas, security, sewer, trash collection, water
Community Details
Overview
- Property has a Home Owners Association
- Hollywood Ranch Association, Phone Number (702) 767-9993
- Hollywood Ranch Subdivision
- The community has rules related to covenants, conditions, and restrictions
Pet Policy
- Pets allowed on a case-by-case basis
Map
Source: Las Vegas REALTORS®
MLS Number: 2734830
APN: 161-10-710-190
- 6535 Buster Brown Ave Unit 103
- 6433 Buck Jones Ave Unit 103
- 6580 Clara Bow Ave Unit 103
- 6621 Painted Morning Ave
- 2836 Amphion Ct
- 2796 Sipe Springs St
- 6679 Chariots Path Ct
- 2767 Lindsey Springs St
- 6829 Painted Morning Ave
- 6471 Dune Point Ct
- 6864 Wispy Sky Ct
- 6863 Upland Heights Ave
- 6537 Coronado Canyon Ave
- 6860 Upland Heights Ave
- 2593 Indigo Cloud Ct
- 3329 Glacial Lake St
- 6549 Slate Springs Ct
- 2539 Early Light Dr
- 6223 E Sahara Ave Unit 81
- 6223 E Sahara Ave Unit 167
- 6540 Charlie Chaplin Ave Unit 103
- 6489 Burns Allen Ave Unit 102
- 6434 Burns Allen Ave Unit 101
- 6563 Smithville Ave
- 2831 Lindsey Spgs St
- 6561 Duck Hill Springs Dr
- 2741 Sunrise Bluff Dr
- 6764 Lavender Sky Ct
- 6765 Upland Heights Ave
- 6543 Blooming Sun Ct
- 6489 Dune Point Ct
- 6566 Holly Bluff Ct
- 6556 La Placita Ave
- 6521 Marco Vista Ave
- 2523 Madre Grande St
- 2520 Olay St
- 3352 Hackney Horse Ct
- 6092 Fox Creek Ave
- 6450 Kilrenny Ave
- 3474 Gloucester Gate St
