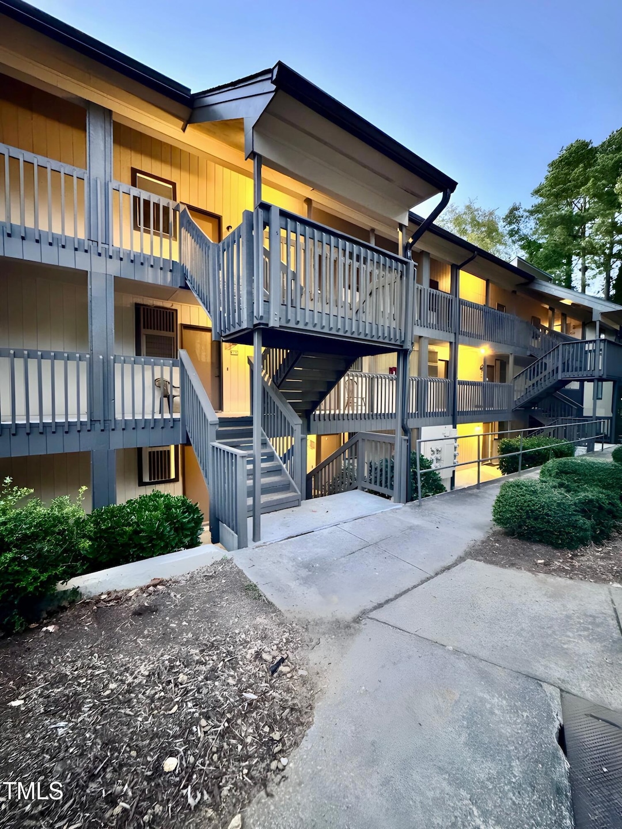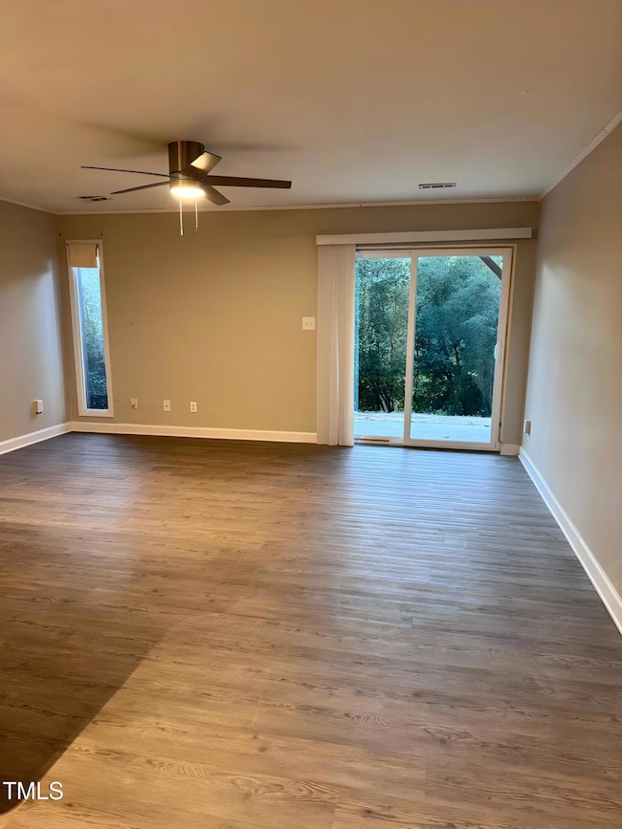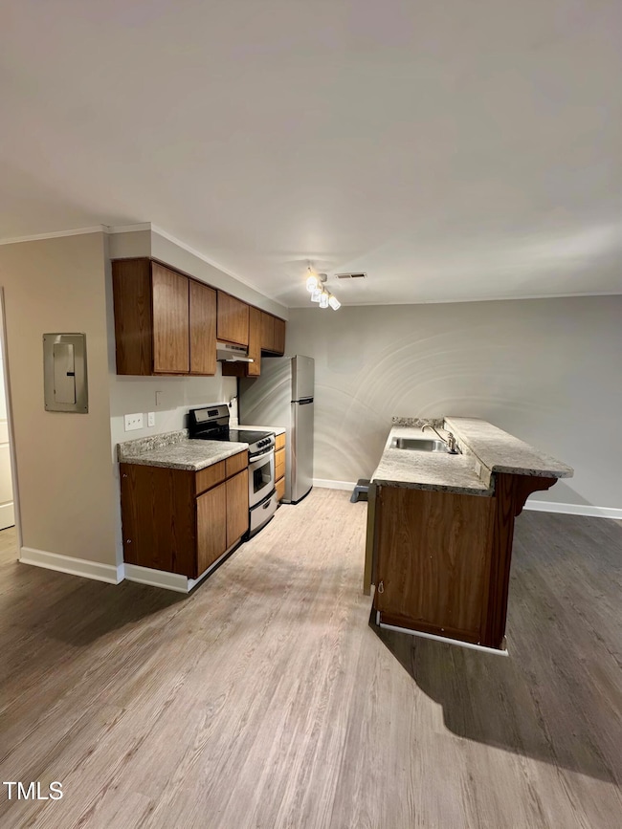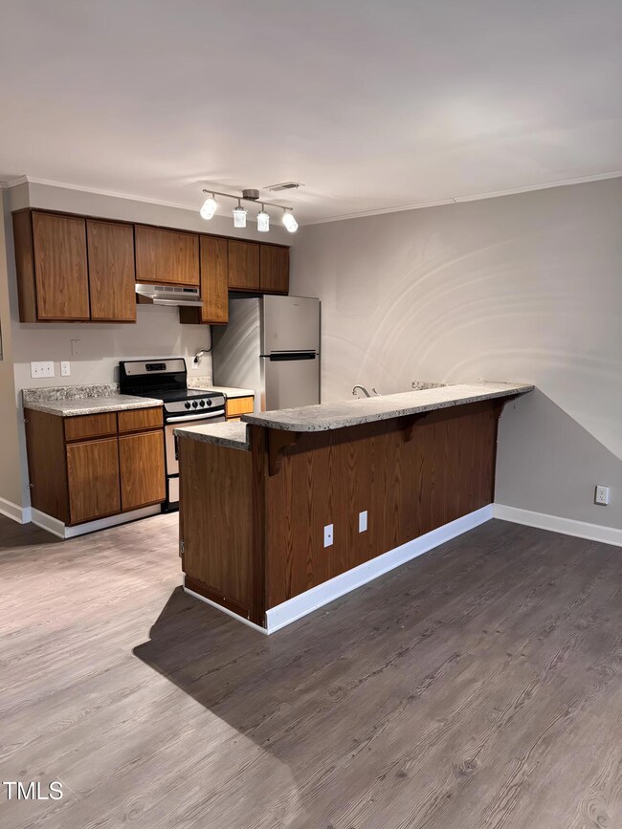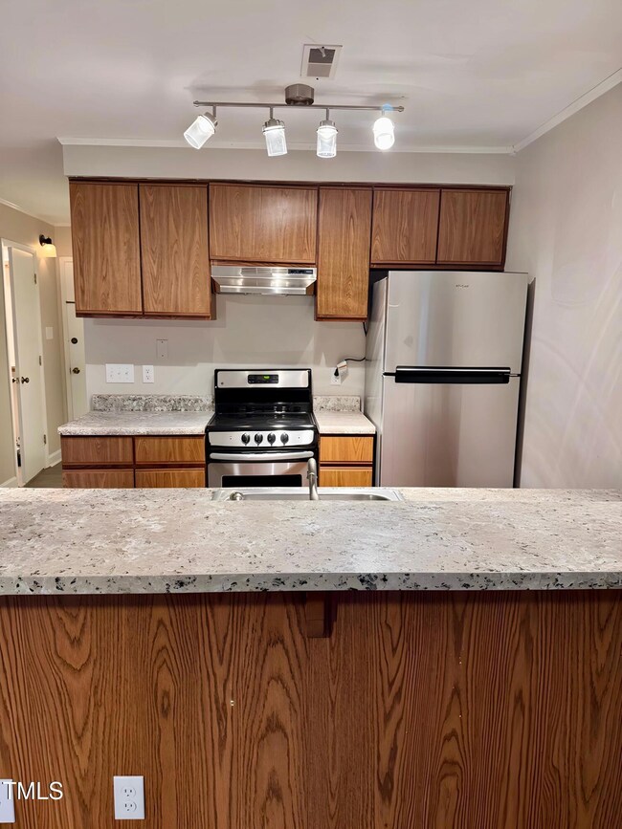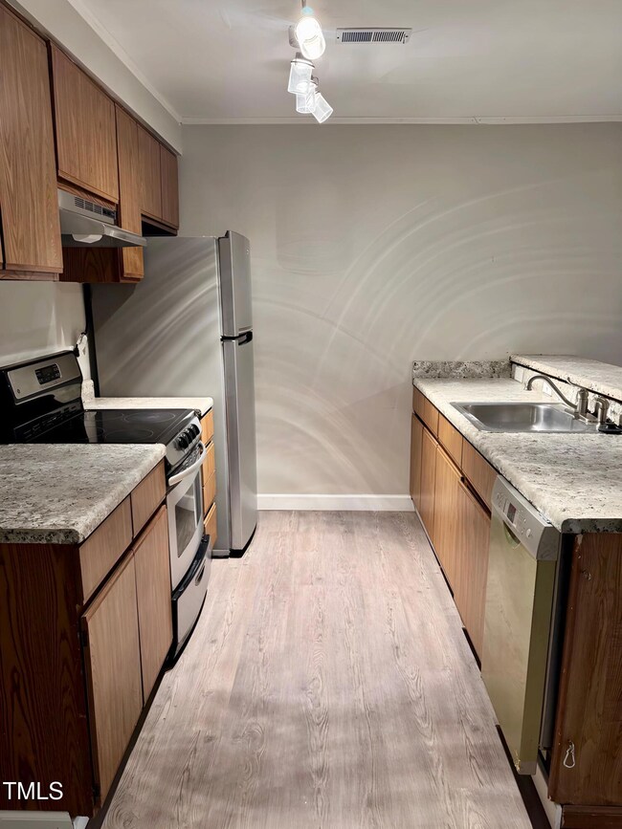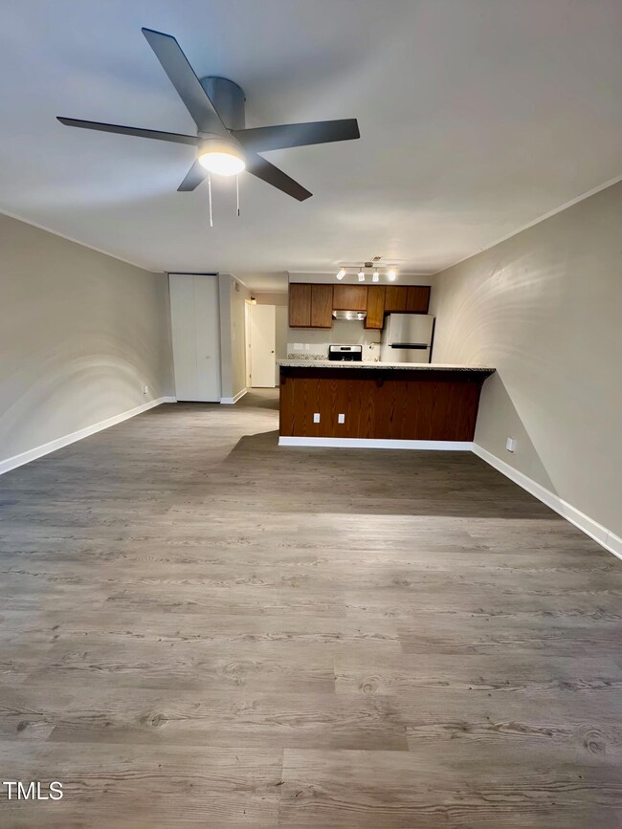
3047 Huntleigh Dr Raleigh, NC 27604
Atlantic NeighborhoodHighlights
- Open Floorplan
- A-Frame Home
- Walk-In Closet
- Heritage High School Rated A
- Bathtub
- Patio
About This Home
As of July 2025Investor Alert: Turnkey Rental Opportunity Minutes from Downtown Raleigh!
This updated first-floor studio condo offers unbeatable value in a prime Raleigh location, just minutes from downtown with easy access to public transit, shopping, and dining—an ideal addition to any rental portfolio.
Currently occupied by a reliable month-to-month tenant, this unit offers immediate income potential with flexibility for future use. Step inside to find durable LVP flooring, an oversized closet, and elegant baseboards, all tied together by a modern design and updated lighting throughout.
The open-concept kitchen features a stylish range hood, a premium refrigerator, and the convenience of an in-unit washer and dryer. Start your mornings—or offer your tenant the same—on the private patio, overlooking a serene pond where sunlight reflects off the water and trees offer natural privacy.
Last Agent to Sell the Property
eXp Realty, LLC - C License #331932 Listed on: 05/16/2025

Property Details
Home Type
- Condominium
Est. Annual Taxes
- $1,153
Year Built
- Built in 1983
HOA Fees
- $167 Monthly HOA Fees
Parking
- 20 Open Parking Spaces
Home Design
- A-Frame Home
- Slab Foundation
- Shingle Roof
Interior Spaces
- 510 Sq Ft Home
- 1-Story Property
- Open Floorplan
- Ceiling Fan
- Vinyl Flooring
- Washer and Dryer
Kitchen
- Range
- Freezer
- Dishwasher
- Laminate Countertops
- Disposal
Bedrooms and Bathrooms
- Walk-In Closet
- 1 Full Bathroom
- Bathtub
Outdoor Features
- Patio
Schools
- Brentwood Elementary School
- Heritage Middle School
- Millbrook High School
Utilities
- Central Heating and Cooling System
- Electric Water Heater
Community Details
- Association fees include ground maintenance
- Lakeside Condominium Association, Inc Association, Phone Number (877) 672-2267
- Lakeside Condominiums Subdivision
Listing and Financial Details
- Assessor Parcel Number 1725.09-05-9176.003
Ownership History
Purchase Details
Purchase Details
Home Financials for this Owner
Home Financials are based on the most recent Mortgage that was taken out on this home.Purchase Details
Similar Homes in Raleigh, NC
Home Values in the Area
Average Home Value in this Area
Purchase History
| Date | Type | Sale Price | Title Company |
|---|---|---|---|
| Warranty Deed | $149,000 | None Listed On Document | |
| Warranty Deed | $60,000 | None Available | |
| Warranty Deed | $32,000 | None Available |
Property History
| Date | Event | Price | Change | Sq Ft Price |
|---|---|---|---|---|
| 07/18/2025 07/18/25 | Sold | $130,000 | -3.7% | $255 / Sq Ft |
| 06/20/2025 06/20/25 | Pending | -- | -- | -- |
| 05/16/2025 05/16/25 | For Sale | $135,000 | 0.0% | $265 / Sq Ft |
| 11/23/2024 11/23/24 | Under Contract | -- | -- | -- |
| 11/22/2024 11/22/24 | Rented | $900 | 0.0% | -- |
| 10/19/2024 10/19/24 | For Rent | $900 | 0.0% | -- |
| 12/14/2023 12/14/23 | Off Market | $60,000 | -- | -- |
| 09/08/2021 09/08/21 | Sold | $60,000 | +9.1% | $116 / Sq Ft |
| 08/27/2021 08/27/21 | Pending | -- | -- | -- |
| 08/22/2021 08/22/21 | For Sale | $55,000 | -- | $106 / Sq Ft |
Tax History Compared to Growth
Tax History
| Year | Tax Paid | Tax Assessment Tax Assessment Total Assessment is a certain percentage of the fair market value that is determined by local assessors to be the total taxable value of land and additions on the property. | Land | Improvement |
|---|---|---|---|---|
| 2024 | $1,153 | $130,481 | $0 | $130,481 |
| 2023 | $613 | $54,362 | $0 | $54,362 |
| 2022 | $570 | $54,362 | $0 | $54,362 |
| 2021 | $549 | $54,362 | $0 | $54,362 |
| 2020 | $539 | $54,362 | $0 | $54,362 |
| 2019 | $478 | $39,488 | $0 | $39,488 |
| 2018 | $0 | $39,488 | $0 | $39,488 |
| 2017 | $0 | $39,488 | $0 | $39,488 |
| 2016 | -- | $39,488 | $0 | $39,488 |
| 2015 | $485 | $44,943 | $0 | $44,943 |
| 2014 | $461 | $44,943 | $0 | $44,943 |
Agents Affiliated with this Home
-
Nakyshia Royster

Seller's Agent in 2025
Nakyshia Royster
eXp Realty, LLC - C
(347) 831-5404
1 in this area
5 Total Sales
-
Terry Robinson

Buyer's Agent in 2025
Terry Robinson
Keller Williams Realty
(919) 437-7460
4 in this area
155 Total Sales
-
Julian Reis

Seller's Agent in 2021
Julian Reis
Coldwell Banker HPW
(919) 274-9741
1 in this area
31 Total Sales
-
A
Buyer's Agent in 2021
Angie Cole
A Cole Realty LLC
Map
Source: Doorify MLS
MLS Number: 10096620
APN: 1725.09-05-9176-003
- 3232 Huntleigh Dr
- 3109 Crandon Ln
- 2809 Bardwell Rd
- 3523 Greywood Dr
- 3602 Pine Knoll Dr
- 2835 Bedfordshire Ct Unit 226
- 3323 Baugh St
- 3408 Brentwood Rd
- 3109 E Folkestone Place
- 3704 Huntleigh Dr
- 3713 Arrowwood Dr
- 3221 Ward Rd
- 3405 E Jameson Rd
- 3611 Oates Dr
- 3905 Old Creek Ct
- 3421 E Jameson Rd
- 3509 Crofton Ct
- 2425 Fields of Broadlands Dr
- 2416 Fields of Broadlands Dr
- 3404 Gemini Dr
