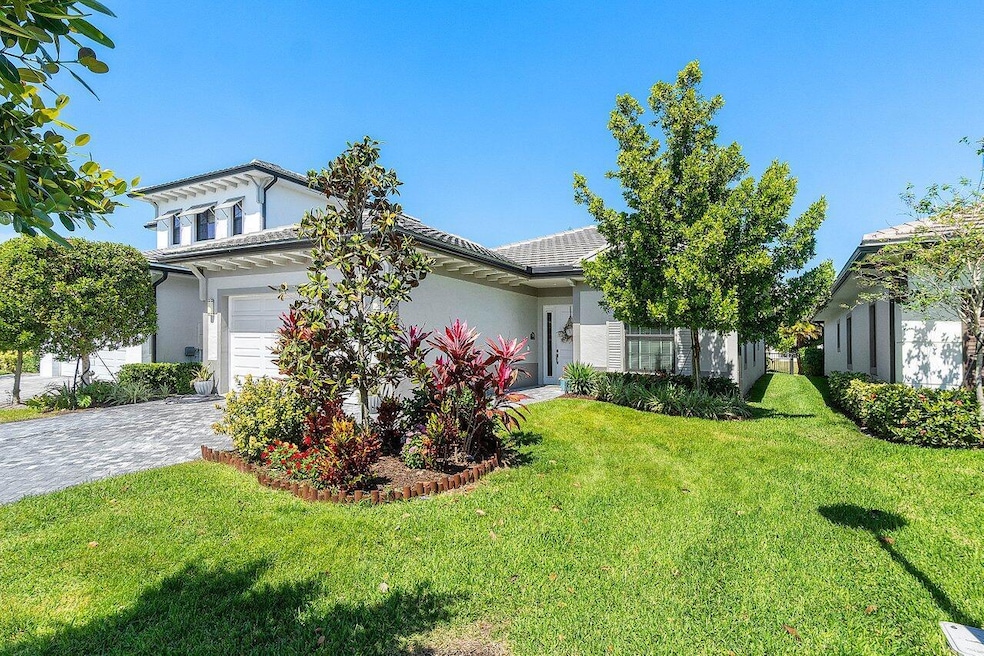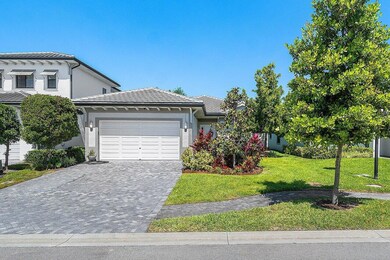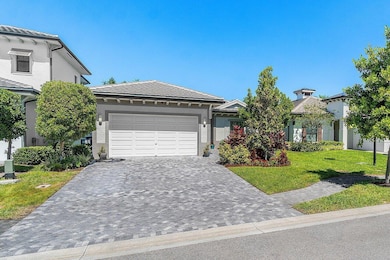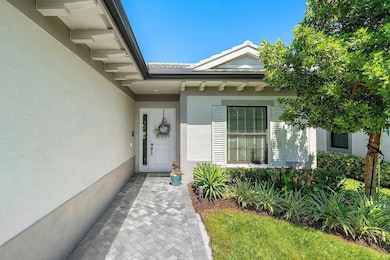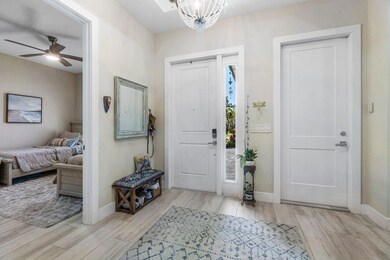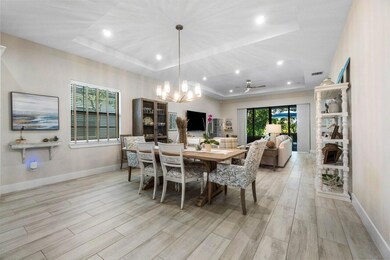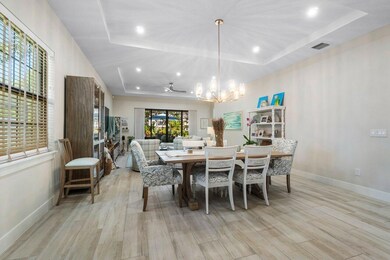3049 Safflower Cir West Palm Beach, FL 33401
Banyan Cay NeighborhoodHighlights
- Lake Front
- Private Pool
- 2 Car Attached Garage
- Gated with Attendant
- Cul-De-Sac
- Separate Shower in Primary Bathroom
About This Home
Discover your dream home in this stunning 3-bedroom, 3.5-bathroom lakefront property, perfectly situated on a tranquil cul-de-sac. Boasting an open and airy floorplan, this home offers seamless indoor-outdoor living ideal for entertaining or relaxing by your private pool. Over $70,000 in builder upgrades elevate the interior with a pristine white kitchen featuring elegant quartz countertops, sleek stainless steel appliances, and stylish porcelain wood-like flooring throughout the main living areas. Natural sunlight fills every room, enhancing the home's bright and inviting atmosphere. Enjoy peaceful lake views from your fully fenced backyard oasis, complete with sparkling pool and ample space for gatherings. A spacious 2-car garage adds convenience and storage options.
Home Details
Home Type
- Single Family
Est. Annual Taxes
- $14,248
Year Built
- Built in 2021
Lot Details
- Lake Front
- Cul-De-Sac
- Sprinkler System
Parking
- 2 Car Attached Garage
- Garage Door Opener
- Driveway
Interior Spaces
- 2,125 Sq Ft Home
- Built-In Features
- Ceiling Fan
- Family Room
- Tile Flooring
- Lake Views
Kitchen
- <<builtInOvenToken>>
- <<microwave>>
- Ice Maker
- Dishwasher
- Disposal
Bedrooms and Bathrooms
- 3 Bedrooms
- Closet Cabinetry
- Walk-In Closet
- Dual Sinks
- Separate Shower in Primary Bathroom
Laundry
- Laundry Room
- Dryer
- Washer
- Laundry Tub
Home Security
- Home Security System
- Motion Detectors
- Fire and Smoke Detector
Outdoor Features
- Private Pool
- Patio
Utilities
- Central Heating and Cooling System
- Electric Water Heater
Community Details
- Banyan Cay Resort Communi Subdivision
- Gated with Attendant
Listing and Financial Details
- Property Available on 6/1/25
- Assessor Parcel Number 74434307120000060
Map
Source: BeachesMLS
MLS Number: R11072853
APN: 74-43-43-07-12-000-0060
- 3038 Safflower Cir
- 3526 Whitehall Dr Unit 1060
- 3635 Whitehall Dr Unit 4010
- 3635 Whitehall Dr Unit 3050
- 3636 Whitehall Dr Unit 1010
- 3630 Whitehall Dr Unit 1050
- 3088 Gin Berry Way
- 3826 Whitehall Dr Unit 2050
- 3710 Whitehall Dr Unit 3040
- 3710 Whitehall Dr Unit 1030
- 3716 Whitehall Dr Unit 4050
- 2958 Gin Berry Way
- 3115 Embassy Dr
- 5040 50th Way
- 5110 51st Way
- 2928 Gin Berry Way
- 2909 Gin Berry Way
- 5103 51st Way
- 3521 Village Blvd Unit 1040
- 3521 Village Blvd Unit 1030
- 3516 Whitehall Dr Unit 205
- 3640 Whitehall Dr
- 3626 Whitehall Dr
- 3650 Whitehall Dr Unit 2020
- 3650 Whitehall Dr Unit 3060
- 3635 Whitehall Dr Unit 3040
- 3626 Whitehall Dr Unit 2050
- 3029 Bellflower Cir
- 3636 Whitehall Dr Unit 4010
- 3636 Whitehall Dr Unit 4020
- 3301 Embassy Dr
- 3710 Whitehall Dr Unit 2030
- 3700 Embassy Dr
- 3101 Village Blvd
- 5103 51st Way
- 2958 Gin Berry Way
- 3525 Village Blvd Unit 3030
- 2929 Gin Berry Way
- 3518 N Shore Dr
- 3521 Village Blvd Unit 2060
