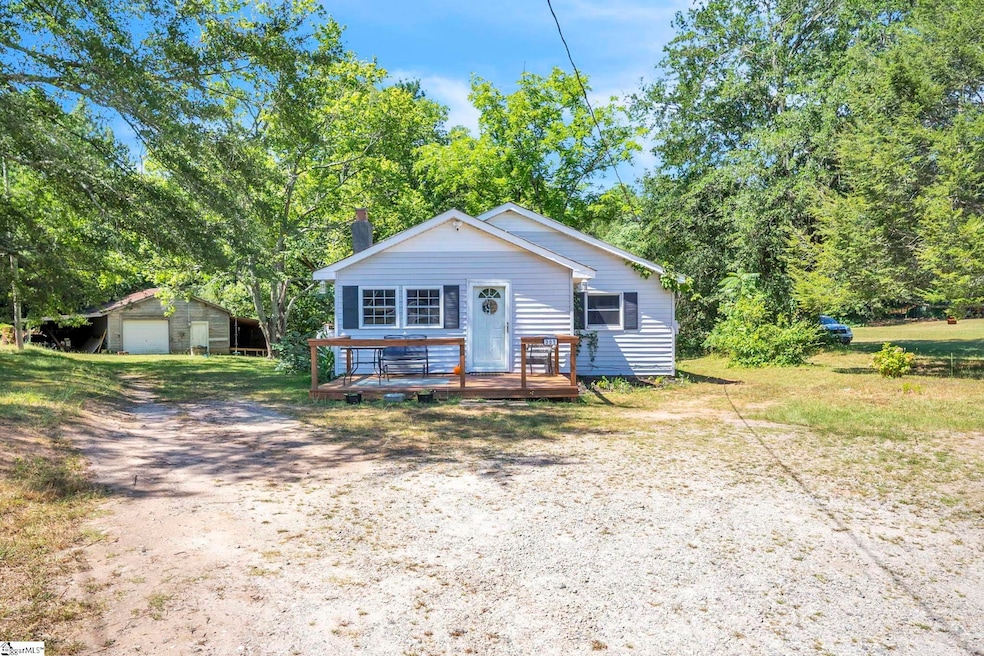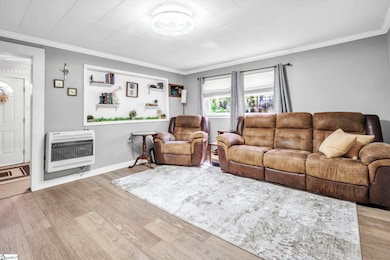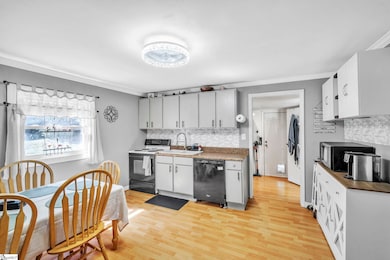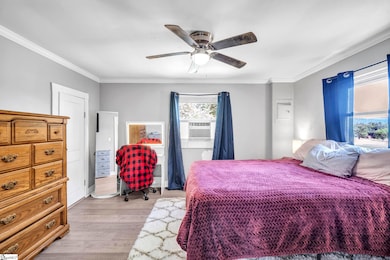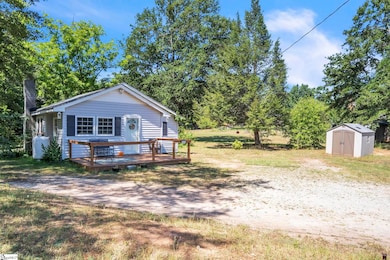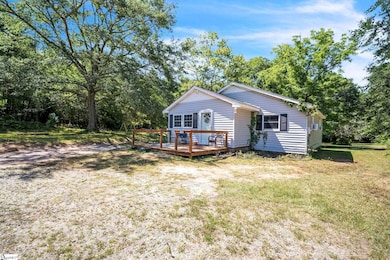
305 Belue Mill Rd Landrum, SC 29356
Estimated payment $1,616/month
Highlights
- Very Popular Property
- Barn
- Wooded Lot
- Landrum Middle School Rated A-
- Mountain View
- Ranch Style House
About This Home
Welcome to your private mountain escape at 305 Belue Mill Rd in scenic Landrum, South Carolina. Nestled on over 5 serene, wooded acres, this charming 2-bedroom, 1-bathroom home offers the peace and privacy you’ve been searching for. Wake up to mountain views, enjoy the sound of the creek flowing nearby, and watch deer and wild turkeys wander through your yard—all from your own front porch. The land is truly the star of the show. Whether you're dreaming of a mini-homestead, a private retreat, or simply room to roam, you’ll love the spacious landscape, established fruit trees, and natural beauty that surrounds you. The property is a mix of open and wooded space, ideal for gardening, exploring, or relaxing by the creek under a canopy of trees. The property features mature fig, black walnut, pecan, apple, and pear trees, along with a thriving blackberry bush—a ready-made orchard for those who appreciate fresh, homegrown fruit. Located in a quiet, low-traffic area yet just a short drive to downtown Landrum, this property offers the perfect blend of seclusion and accessibility. If you value wide open space, natural views, and the simple joy of being close to the mountains, this is the place for you. Don't miss this rare opportunity to own a slice of upstate paradise!
Home Details
Home Type
- Single Family
Est. Annual Taxes
- $1,115
Lot Details
- 5.1 Acre Lot
- Wooded Lot
- Few Trees
Parking
- Gravel Driveway
Home Design
- Ranch Style House
- Composition Roof
- Vinyl Siding
Interior Spaces
- 1,000-1,199 Sq Ft Home
- Smooth Ceilings
- Ceiling Fan
- Living Room
- Screened Porch
- Laminate Flooring
- Mountain Views
- Crawl Space
Kitchen
- Electric Cooktop
- Dishwasher
Bedrooms and Bathrooms
- 2 Main Level Bedrooms
- Walk-In Closet
- 1 Full Bathroom
Laundry
- Laundry Room
- Laundry on main level
Schools
- O.P. Earle Elementary School
- Landrum Middle School
- Landrum High School
Utilities
- Cooling System Mounted To A Wall/Window
- Wall Furnace
- Electric Water Heater
- Cable TV Available
Additional Features
- Outbuilding
- Barn
Listing and Financial Details
- Assessor Parcel Number 0623.02-01-020.00
Map
Home Values in the Area
Average Home Value in this Area
Tax History
| Year | Tax Paid | Tax Assessment Tax Assessment Total Assessment is a certain percentage of the fair market value that is determined by local assessors to be the total taxable value of land and additions on the property. | Land | Improvement |
|---|---|---|---|---|
| 2024 | $1,115 | $5,940 | $2,640 | $3,300 |
| 2023 | $1,115 | $5,940 | $2,640 | $3,300 |
| 2022 | $1,045 | $5,940 | $2,640 | $3,300 |
| 2021 | $626 | $3,500 | $1,720 | $1,780 |
| 2020 | $576 | $3,040 | $1,490 | $1,550 |
| 2019 | $573 | $3,040 | $1,490 | $1,550 |
| 2018 | $569 | $3,040 | $1,490 | $1,550 |
| 2017 | $560 | $3,040 | $1,440 | $1,600 |
| 2016 | $543 | $75,590 | $36,800 | $38,790 |
| 2015 | $541 | $75,590 | $36,800 | $38,790 |
| 2014 | $512 | $72,341 | $32,155 | $40,186 |
Property History
| Date | Event | Price | Change | Sq Ft Price |
|---|---|---|---|---|
| 07/17/2025 07/17/25 | For Sale | $275,000 | -- | $275 / Sq Ft |
Purchase History
| Date | Type | Sale Price | Title Company |
|---|---|---|---|
| Deed | $155,000 | None Available | |
| Interfamily Deed Transfer | -- | -- | |
| Interfamily Deed Transfer | -- | -- | |
| Deed | -- | -- |
Mortgage History
| Date | Status | Loan Amount | Loan Type |
|---|---|---|---|
| Open | $147,250 | New Conventional |
Similar Homes in Landrum, SC
Source: Greater Greenville Association of REALTORS®
MLS Number: 1563545
APN: 0623.02-01-020.00
- 101 Moccasin Way
- 122 Belue Mill Rd
- 557 Landseer Dr
- 553 Landseer Dr
- 569 Landseer Dr
- 561 Landseer Dr
- 573 Landseer Dr
- 565 Landseer Dr
- 309 Talbert Trail
- 00 Hawk Springs Dr
- 830 Highway 14 W
- 720 Highway 14 W
- 0 N Blackstock Rd
- 620 Oak Grove Rd
- 219 Lockhart Cir
- 106 Lake Rd
- 323 Arledge Rd
- 149 Lacey Fern Way
- 140 Clearwater Rd
- 395 Mountainview Rd
- 528 S Shamrock Ave
- 205 S Lyles Ave
- 196 Ridge Rd
- 143 Broadway Ave
- 220 Melrose Cir Unit 2
- 161 Melrose Ave Unit 1
- 39 Depot St
- 110 Hillside Ct
- 424 Lakeview Dr
- 1452 Spencer Creek Rd
- 316 Warrior Mountain Rd
- 1760 Warrior Dr
- 19 Lynnbrook Way
- 267 Little Cove Creek Dr
- 50 Hemlock Ct
- 109 Lyman Lake Rd Unit 1
- 240 4th St
- 2743 E Tyger Bridge Rd
- 9042 Legendary Ln
- 9041 Legendary Ln
