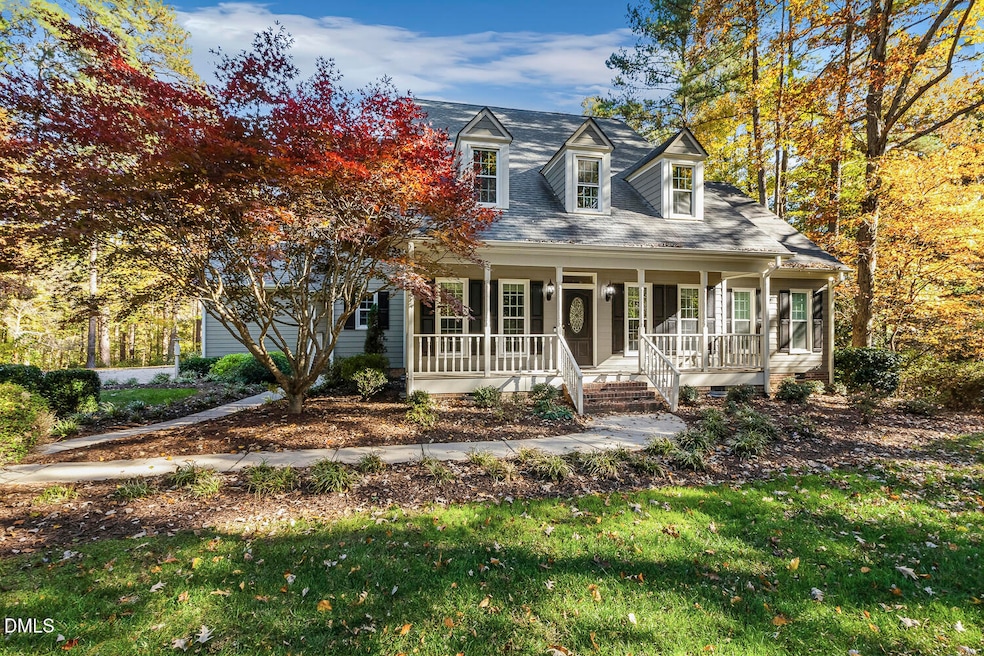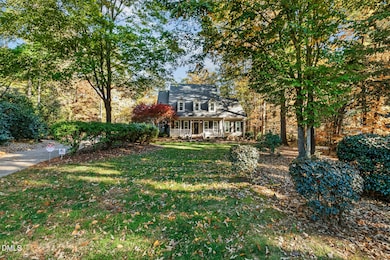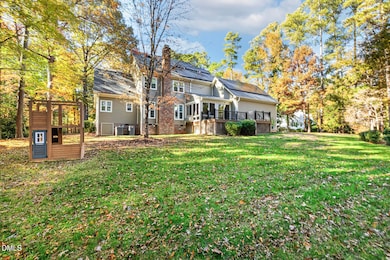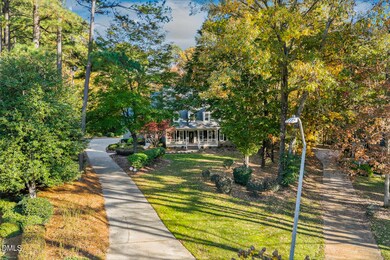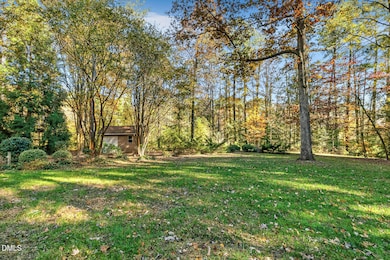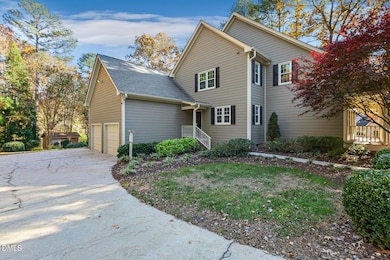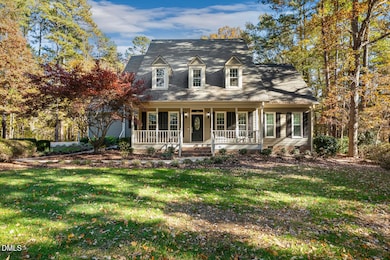305 Briarhaven Ct Garner, NC 27529
Estimated payment $4,096/month
Highlights
- Two Primary Bedrooms
- Cape Cod Architecture
- Wooded Lot
- 1.06 Acre Lot
- Deck
- Wood Flooring
About This Home
RARE FIND! Classic home nestled in culdesac on a gorgeous 1.06 acre lot. in a neighborhood of gracious custom homes and large lots. This home has spacious rooms and a first floor primary bedroom suite. Also there is a 2nd floor bedroom suite with a total of 4 bedrooms and 3.5 bathrooms. There is a 17'x20' bonus room. The sunroom brings the beauty of the lot inside and has its own heat pump.. The oversized deck looks out to a private backyard. The parking pad is oversized. A detached shed/workshop is in the backyard. Some of the notable features include Google Fiber available, NO HOA, fiber cement siding, city water, city sewer, newer windows, freshly painted interior, new carpet, hardwood flooring, granite countertops, walk in closets, 3 walk in attic storages on 2nd floor, walk in pantry, and kitchen island. The lawn irrigation system is connected to a private well which is used for irrigation. This home has solar panels.. The street is maintained by Garner. Fantastic location close to beautiful Lake Benson and the White Deer Park and Nature Center. 540 is convenient for commutes and RDU airport. It is 15 minutes to downtown Raleigh and approximately 30 mins to RTP/RDU airport. Don't miss this wonderful home!
Home Details
Home Type
- Single Family
Est. Annual Taxes
- $5,830
Year Built
- Built in 1992
Lot Details
- 1.06 Acre Lot
- Cul-De-Sac
- Front and Back Yard Sprinklers
- Wooded Lot
- Landscaped with Trees
- Back Yard
Parking
- 2 Car Attached Garage
- Side Facing Garage
- Garage Door Opener
- Private Driveway
- Additional Parking
- 4 Open Parking Spaces
Home Design
- Cape Cod Architecture
- Traditional Architecture
- Shingle Roof
- HardiePlank Type
Interior Spaces
- 3,541 Sq Ft Home
- 2-Story Property
- Central Vacuum
- Crown Molding
- Ceiling Fan
- Wood Burning Fireplace
- Gas Log Fireplace
- Fireplace Features Masonry
- Double Pane Windows
- ENERGY STAR Qualified Windows
- Insulated Windows
- Plantation Shutters
- Entrance Foyer
- Breakfast Room
- Dining Room
- Home Office
- Bonus Room
- Workshop
- Sun or Florida Room
- Storage
- Utility Room
- Crawl Space
- Property Views
Kitchen
- Walk-In Pantry
- Built-In Self-Cleaning Oven
- Electric Oven
- Free-Standing Range
- Microwave
- Dishwasher
- Stainless Steel Appliances
- Kitchen Island
- Granite Countertops
- Disposal
Flooring
- Wood
- Carpet
- Tile
- Luxury Vinyl Tile
Bedrooms and Bathrooms
- 4 Bedrooms | 1 Primary Bedroom on Main
- Double Master Bedroom
- Dual Closets
- Walk-In Closet
- Whirlpool Bathtub
- Separate Shower in Primary Bathroom
- Bathtub with Shower
- Separate Shower
Laundry
- Laundry Room
- Laundry on main level
- Electric Dryer Hookup
Attic
- Attic Floors
- Pull Down Stairs to Attic
Home Security
- Home Security System
- Fire and Smoke Detector
Outdoor Features
- Deck
- Outbuilding
- Front Porch
Schools
- Vandora Springs Elementary School
- North Garner Middle School
- Garner High School
Utilities
- Whole House Fan
- Forced Air Heating System
- Heat Pump System
- Shared Well
- Electric Water Heater
- Cable TV Available
Community Details
- No Home Owners Association
- Jamestowne Subdivision
Listing and Financial Details
- Assessor Parcel Number 1619488079
Map
Home Values in the Area
Average Home Value in this Area
Tax History
| Year | Tax Paid | Tax Assessment Tax Assessment Total Assessment is a certain percentage of the fair market value that is determined by local assessors to be the total taxable value of land and additions on the property. | Land | Improvement |
|---|---|---|---|---|
| 2025 | $5,830 | $560,253 | $120,000 | $440,253 |
| 2024 | $5,810 | $560,253 | $120,000 | $440,253 |
| 2023 | $4,692 | $363,880 | $70,000 | $293,880 |
| 2022 | $4,283 | $363,880 | $70,000 | $293,880 |
| 2021 | $4,067 | $363,880 | $70,000 | $293,880 |
| 2020 | $4,012 | $363,880 | $70,000 | $293,880 |
| 2019 | $3,968 | $308,264 | $60,000 | $248,264 |
| 2018 | $3,679 | $308,264 | $60,000 | $248,264 |
| 2017 | $3,557 | $308,264 | $60,000 | $248,264 |
| 2016 | $3,513 | $308,264 | $60,000 | $248,264 |
| 2015 | $3,964 | $348,436 | $95,000 | $253,436 |
| 2014 | $3,776 | $348,436 | $95,000 | $253,436 |
Property History
| Date | Event | Price | List to Sale | Price per Sq Ft | Prior Sale |
|---|---|---|---|---|---|
| 11/08/2025 11/08/25 | For Sale | $684,900 | +7.0% | $193 / Sq Ft | |
| 04/08/2024 04/08/24 | Sold | $640,000 | -0.8% | $177 / Sq Ft | View Prior Sale |
| 03/12/2024 03/12/24 | Pending | -- | -- | -- | |
| 03/08/2024 03/08/24 | For Sale | $645,000 | -- | $178 / Sq Ft |
Purchase History
| Date | Type | Sale Price | Title Company |
|---|---|---|---|
| Warranty Deed | $640,000 | None Listed On Document | |
| Deed | $42,500 | -- |
Mortgage History
| Date | Status | Loan Amount | Loan Type |
|---|---|---|---|
| Open | $475,600 | New Conventional |
Source: Doorify MLS
MLS Number: 10132125
APN: 1619.01-48-8079-000
- 330 Heather Bluffs Dr
- 2413 Buffaloe Rd
- 885 Hadrian Dr
- 172 Bonica Creek Dr
- 166 Bonica Creek Dr
- 191 Bonica Creek Dr
- 100 Bonica Creek Dr
- 178 Valleycruise Cir
- 100 Mcnaughton Ct
- 111 Clayfield Dr
- 105 Foxbury Dr
- 505 Easy Wind Ln
- 104 Belcross Ct
- 00 Benson Rd
- 217 Shady Hollow Ln
- 143 Umbrella Way
- 316 Arbor Greene Dr
- 132 Siebold St
- 155 Siebold St
- 139 Siebold St
- 104 Kineton Woods Way
- 155 Pinkie Ln
- 501 Atchison St
- 1312 Arbor Greene Dr
- 168 Kobus Ct
- 140 Kobus Ct
- 107 Sleeper Car Ln
- 1220 Arbor Greene Dr
- 400 Evolve Dr
- 219 Coalyard Dr
- 141 Bellfare Dr
- 112 Hoyne Way
- 110 Steam Engine Way
- 104 Tarpley Way
- 725 Heather Park Dr
- 170 Trailing Bluff Way
- 181 Wellons Creek Dr
- 911 Buckingham Rd
- 2205 Dungiven Ct
- 1425 Aversboro Rd
