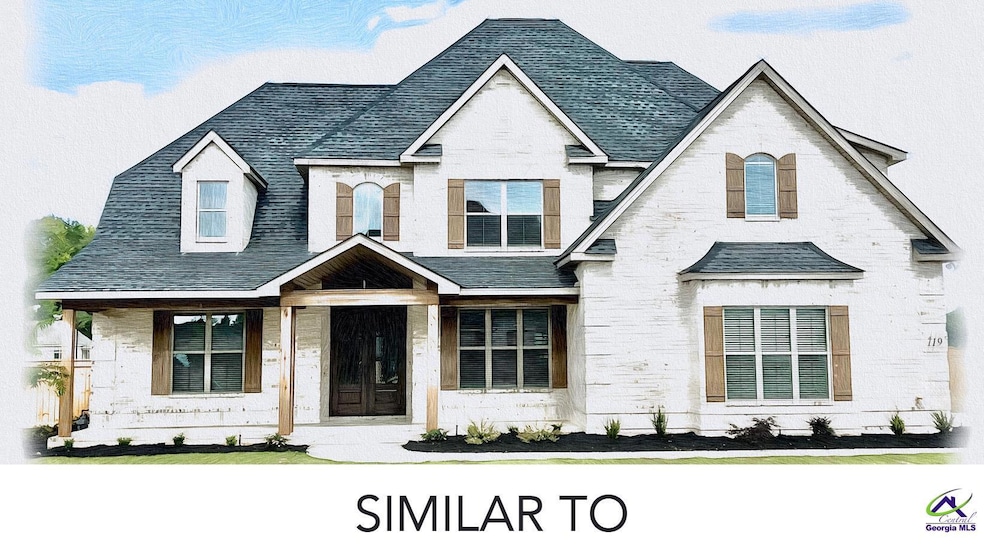305 Bristleleaf Path Kathleen, GA 31047
Estimated payment $3,633/month
Highlights
- Wood Flooring
- Main Floor Primary Bedroom
- Solid Surface Countertops
- Matthew Arthur Elementary School Rated A
- 1 Fireplace
- Formal Dining Room
About This Home
Trinity-Built Home – Oliver Floor Plan This beautiful home offers 5 bedrooms and 4 bathrooms, showcasing gorgeous moldings and thoughtful details throughout. The open kitchen features a spacious island, natural stone countertops, stainless steel appliances, double ovens, soft-close cabinetry, and a pantry, with a formal dining room for special gatherings. The main-level owner’s suite includes a spa-inspired bath with double vanities, a soaking tub, custom-tiled shower, and walk-in closet. Additional highlights: Covered front and back porches for outdoor living Two-car garage A perfect blend of modern comfort and timeless design in The Woodlands!
Home Details
Home Type
- Single Family
Year Built
- 2026
Lot Details
- 0.37 Acre Lot
- Sprinkler System
HOA Fees
- $30 Monthly HOA Fees
Home Design
- Home to be built
- Brick Exterior Construction
- Slab Foundation
Interior Spaces
- 3,198 Sq Ft Home
- 1.5-Story Property
- Ceiling Fan
- 1 Fireplace
- Double Pane Windows
- Blinds
- Formal Dining Room
- Storage In Attic
Kitchen
- Eat-In Kitchen
- Double Oven
- Electric Range
- Microwave
- Dishwasher
- Solid Surface Countertops
- Disposal
Flooring
- Wood
- Carpet
- Tile
Bedrooms and Bathrooms
- 5 Bedrooms
- Primary Bedroom on Main
- Split Bedroom Floorplan
- 4 Full Bathrooms
- Soaking Tub
Parking
- 2 Car Attached Garage
- Garage Door Opener
Outdoor Features
- Porch
Schools
- Matt Arthur Elementary School
- Bonaire Middle School
- Veterans High School
Utilities
- Central Heating and Cooling System
- Underground Utilities
- Cable TV Available
Listing and Financial Details
- Tax Lot 2016
- Assessor Parcel Number 0W1750 016000
Map
Home Values in the Area
Average Home Value in this Area
Property History
| Date | Event | Price | List to Sale | Price per Sq Ft |
|---|---|---|---|---|
| 11/06/2025 11/06/25 | For Sale | $575,640 | -- | $180 / Sq Ft |
Source: Central Georgia MLS
MLS Number: 257097
- 405 Bristleleaf Path
- 401 Bristleleaf Path
- 303 Bristleleaf Path
- 301 Bristleleaf Path
- 413 Bristleleaf Path
- 403 Bristleleaf Path
- 208 Emberwood Way
- 534 Bristleleaf Path
- 608 Bristleleaf Path
- 603 Bristleleaf Path
- 613 Bristleleaf Path
- 614 Bristleleaf Path
- 600 Bristleleaf Path
- 610 Bristleleaf Path
- 604 Bristleleaf Path
- 113 Black Birch Ln
- 536 Bristleleaf Path
- 602 Bristleleaf Path
- 422 Bristleleaf Path
- 107 Grand View Ave
- 220 Hickory Rdg Trail
- 218 Hickory Ridge Trail
- 220 Hickory Ridge Trail
- 133 Rolling Mdw Way
- 128 Rolling Meadow Way
- 210 Kenna Way
- 104 Jared Ct
- 105 Amargosa Place
- 504 Club Villa Ct
- 504 Ct Unit 3
- 500 Club Villa Court # 2
- 408 Club Villa Ct
- 408 Club Villa Ct Unit 3
- 1002 Adirondac Way
- 125 Weeping Moss Way
- 120 Club Villa Ct
- 2350 Houston Lake Rd
- 208 Huxley Terrace
- 105 Fortune Way

