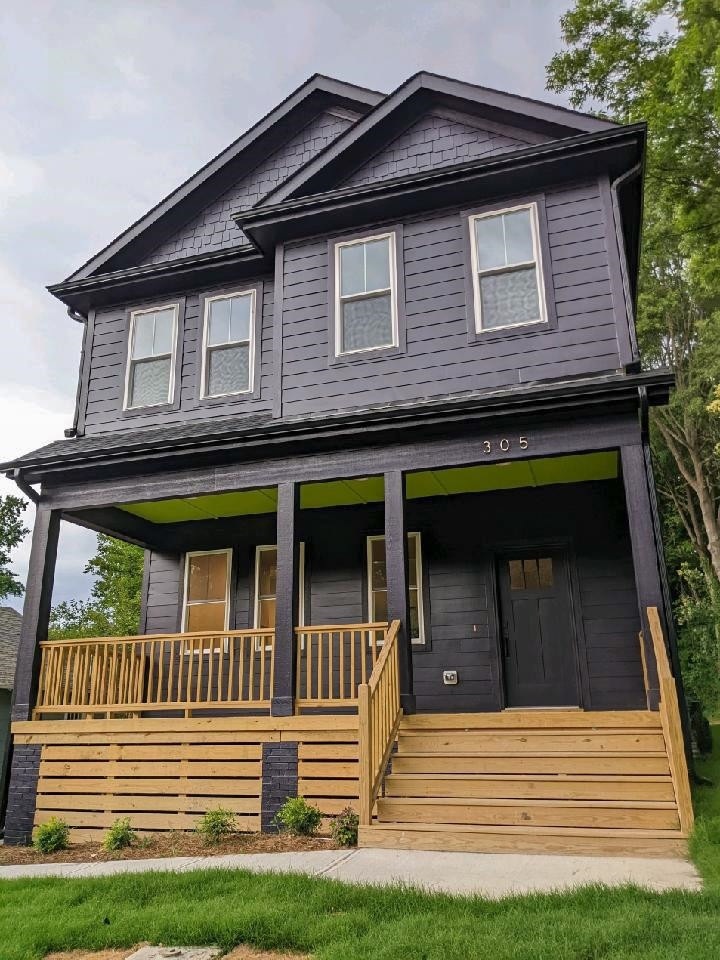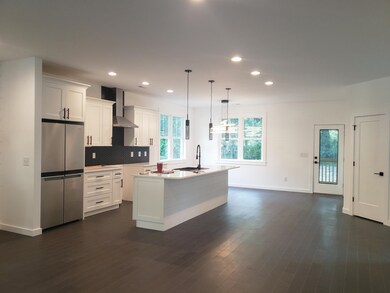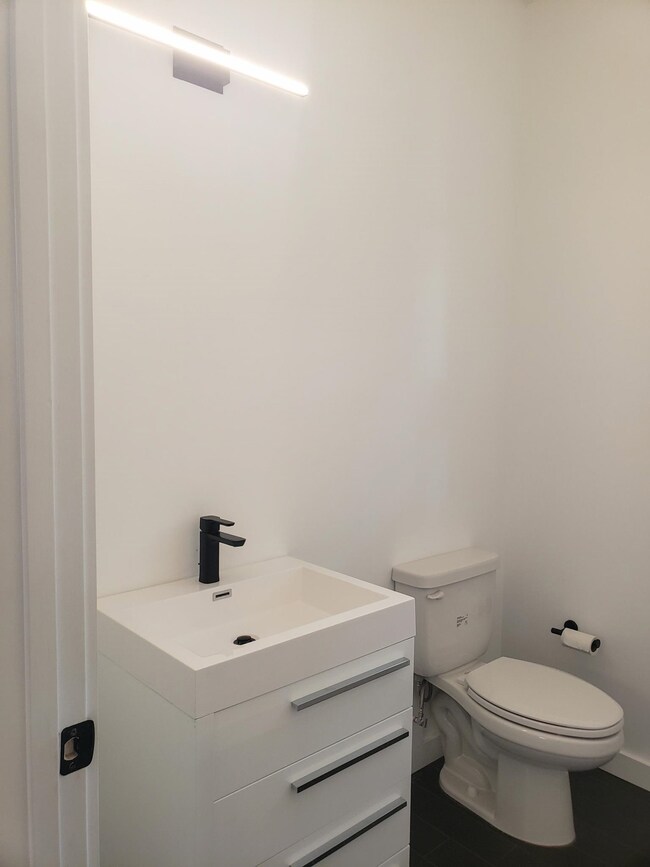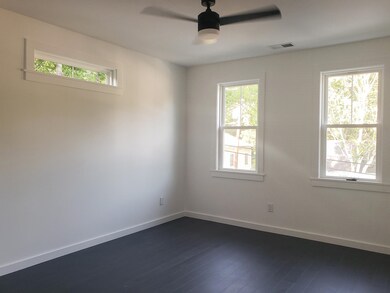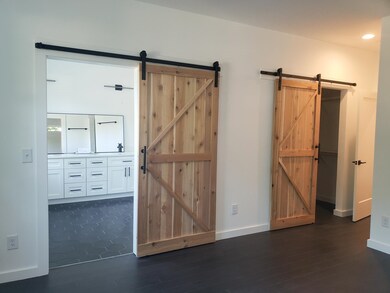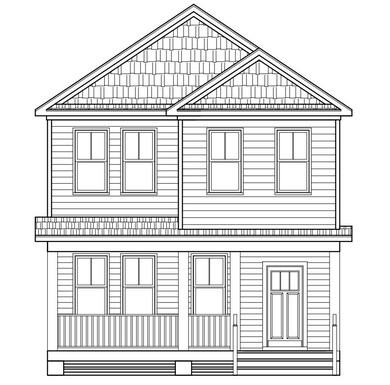
305 Cherry Grove St Durham, NC 27703
East Durham NeighborhoodHighlights
- New Construction
- Wood Flooring
- No HOA
- Transitional Architecture
- Granite Countertops
- Covered patio or porch
About This Home
As of June 2022Stunning new construction home w/ tons of upgrades close to downtown Durham! Beautiful curb appeal w/ a rocking chair front porch. This large open floorplan features a gas fireplace in the family room, open kitchen w/ breakfast bar seating, gas stove, walk-in pantry & spacious dining room. Owners Suite, additional 2 bedrooms & laundry upstairs. Gorgeous owners suite w/ a grand walk-in shower & closet. The covered porch out back allows you to fully enjoy the private & peaceful backyard. Welcome Home!
Last Agent to Sell the Property
eXp Realty, LLC - C License #249919 Listed on: 01/07/2022

Last Buyer's Agent
Octavius Smiley-Humphries
Flex Realty License #301158
Home Details
Home Type
- Single Family
Est. Annual Taxes
- $4,075
Year Built
- Built in 2022 | New Construction
Lot Details
- 8,886 Sq Ft Lot
- Landscaped
Parking
- Private Driveway
Home Design
- Transitional Architecture
- Masonite
Interior Spaces
- 1,904 Sq Ft Home
- 2-Story Property
- Smooth Ceilings
- Ceiling Fan
- Gas Fireplace
- Entrance Foyer
- Family Room with Fireplace
- Combination Kitchen and Dining Room
- Crawl Space
- Fire and Smoke Detector
Kitchen
- Eat-In Kitchen
- Gas Range
- Dishwasher
- Granite Countertops
Flooring
- Wood
- Carpet
- Tile
Bedrooms and Bathrooms
- 3 Bedrooms
- Walk-In Closet
- <<tubWithShowerToken>>
- Walk-in Shower
Laundry
- Laundry Room
- Laundry on upper level
Outdoor Features
- Covered patio or porch
Schools
- Y E Smith Elementary School
- Neal Middle School
- Southern High School
Utilities
- Forced Air Heating and Cooling System
- Heating System Uses Natural Gas
- Gas Water Heater
Community Details
- No Home Owners Association
- Association fees include unknown
- Built by M2K Home Solutions LLC
- The Driver Lands Subdivision
Ownership History
Purchase Details
Home Financials for this Owner
Home Financials are based on the most recent Mortgage that was taken out on this home.Purchase Details
Home Financials for this Owner
Home Financials are based on the most recent Mortgage that was taken out on this home.Purchase Details
Purchase Details
Similar Homes in Durham, NC
Home Values in the Area
Average Home Value in this Area
Purchase History
| Date | Type | Sale Price | Title Company |
|---|---|---|---|
| Warranty Deed | $599,500 | Gwynn Edwards & Getter Pa | |
| Warranty Deed | $156,000 | None Available | |
| Deed | -- | None Available | |
| Warranty Deed | $41,000 | -- |
Mortgage History
| Date | Status | Loan Amount | Loan Type |
|---|---|---|---|
| Open | $436,500 | New Conventional | |
| Previous Owner | $44,748 | Unknown |
Property History
| Date | Event | Price | Change | Sq Ft Price |
|---|---|---|---|---|
| 12/18/2023 12/18/23 | Off Market | $156,000 | -- | -- |
| 12/14/2023 12/14/23 | Off Market | $599,411 | -- | -- |
| 06/16/2022 06/16/22 | Sold | $599,411 | 0.0% | $315 / Sq Ft |
| 03/25/2022 03/25/22 | Pending | -- | -- | -- |
| 03/18/2022 03/18/22 | Off Market | $599,411 | -- | -- |
| 01/06/2022 01/06/22 | For Sale | $525,000 | +236.5% | $276 / Sq Ft |
| 06/10/2021 06/10/21 | Sold | $156,000 | +15.6% | $128 / Sq Ft |
| 06/01/2021 06/01/21 | Pending | -- | -- | -- |
| 05/25/2021 05/25/21 | For Sale | $135,000 | -- | $111 / Sq Ft |
Tax History Compared to Growth
Tax History
| Year | Tax Paid | Tax Assessment Tax Assessment Total Assessment is a certain percentage of the fair market value that is determined by local assessors to be the total taxable value of land and additions on the property. | Land | Improvement |
|---|---|---|---|---|
| 2024 | $4,075 | $292,144 | $27,000 | $265,144 |
| 2023 | $3,827 | $292,234 | $27,090 | $265,144 |
| 2022 | $347 | $27,090 | $27,090 | $0 |
| 2021 | $1,086 | $85,251 | $27,090 | $58,161 |
| 2020 | $1,060 | $85,251 | $27,090 | $58,161 |
| 2019 | $1,060 | $85,251 | $27,090 | $58,161 |
| 2018 | $704 | $51,897 | $15,075 | $36,822 |
| 2017 | $699 | $51,897 | $15,075 | $36,822 |
| 2016 | $675 | $51,897 | $15,075 | $36,822 |
| 2015 | $638 | $46,060 | $13,349 | $32,711 |
| 2014 | $638 | $46,060 | $13,349 | $32,711 |
Agents Affiliated with this Home
-
April Stephens

Seller's Agent in 2022
April Stephens
eXp Realty, LLC - C
(919) 625-0211
2 in this area
1,610 Total Sales
-
O
Buyer's Agent in 2022
Octavius Smiley-Humphries
Flex Realty
-
John Tassa

Buyer Co-Listing Agent in 2022
John Tassa
Flex Realty
(720) 427-7163
3 in this area
55 Total Sales
-
V
Seller's Agent in 2021
Victoria Broccolo
Coldwell Banker HPW
Map
Source: Doorify MLS
MLS Number: 2425703
APN: 112638
- 210 N Driver St
- 500 Spruce St
- 405 N Hyde Park Ave
- 1915 Taylor St
- 415 N Hyde Park Ave
- 114 N Guthrie Ave
- 521 Eastway Ave Unit B
- 1916 Hart St
- 109 S Plum St
- 1920 Hart St
- 1209 Eva St
- 208 S Guthrie Ave
- 1610 Angier Ave
- 2318 E Main St
- 2011 Angier Ave
- 2401 E Main St
- 2337 E Main St
- 708 Brye St
- 1108 Taylor St
- 206 S Goley St
