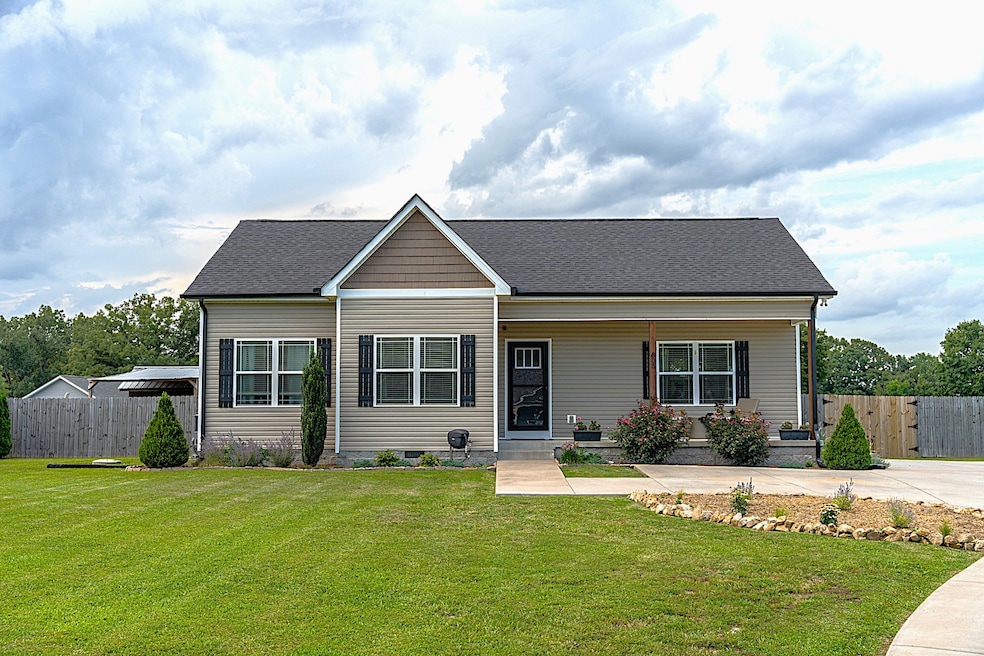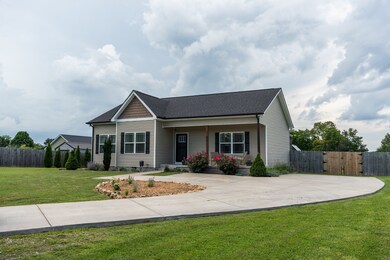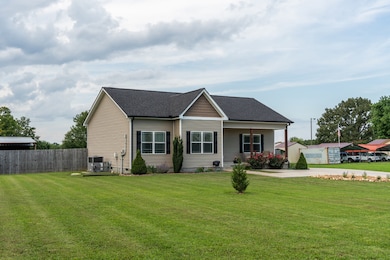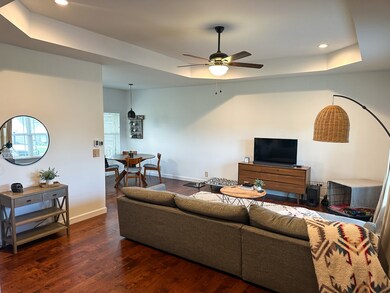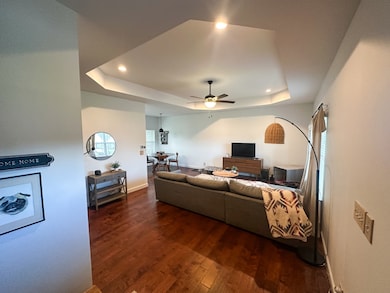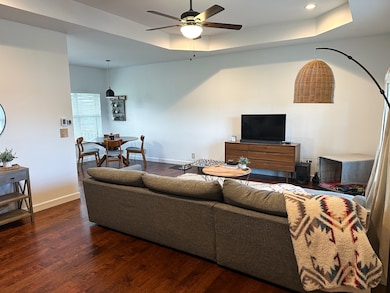
Estimated payment $2,003/month
Highlights
- Deck
- No HOA
- Walk-In Closet
- Traditional Architecture
- Porch
- Cooling Available
About This Home
Better Than New in a Prime Location – and No HOA! This beautifully maintained and thoughtfully designed home offers an inviting open-concept layout, featuring a stylish tray ceiling and recessed lighting for added charm and comfort. The spacious living room is bathed in natural light from large front windows, creating a warm and welcoming vibe. A neutral color palette, layered textures, and quality finishes strike the perfect balance of modern and cozy. The kitchen boasts soft-close white cabinetry, durable granite countertops, a classic tile backsplash, and stainless steel appliances—ideal for everyday living or entertaining. On-trend hardwood flooring, carpeted bedrooms, and tasteful fixtures give the home a clean, polished look throughout. Step outside to your backyard oasis—perfect for hobby gardeners and outdoor enthusiasts. The fully fenced yard offers privacy and functionality with a covered back deck, firepit, lush landscaping, raised garden beds, and a greenhouse with electricity for year-round growing. A dedicated storage shed keeps tools and gear organized. BONUS: An encapsulated crawl space with dehumidifier and sump pump enhances air quality, boosts energy efficiency, and protects the integrity of the home—a major upgrade for long-term peace of mind. Whether you're planting, relaxing, or entertaining, this home offers the perfect blend of indoor comfort and outdoor inspiration. Don't miss your chance to call this one HOME!
Listing Agent
Impact Realty of Lewisburg Brokerage Phone: 6156480315 License #301027 Listed on: 07/17/2025
Home Details
Home Type
- Single Family
Est. Annual Taxes
- $1,440
Year Built
- Built in 2019
Lot Details
- 0.52 Acre Lot
- Privacy Fence
- Level Lot
Parking
- Driveway
Home Design
- Traditional Architecture
- Shingle Roof
- Vinyl Siding
Interior Spaces
- 1,238 Sq Ft Home
- Property has 1 Level
- Ceiling Fan
- Interior Storage Closet
- Crawl Space
- Fire and Smoke Detector
Kitchen
- Microwave
- Dishwasher
Flooring
- Carpet
- Vinyl
Bedrooms and Bathrooms
- 3 Main Level Bedrooms
- Walk-In Closet
- 2 Full Bathrooms
Outdoor Features
- Deck
- Porch
Schools
- Stuart Burns Elementary School
- Burns Middle School
- Dickson County High School
Utilities
- Cooling Available
- Central Heating
- Heating System Uses Natural Gas
- High Speed Internet
- Cable TV Available
Community Details
- No Home Owners Association
- Southerland Prop Redden Ln & College St Subdivision
Listing and Financial Details
- Assessor Parcel Number 119 07208 000
Map
Home Values in the Area
Average Home Value in this Area
Tax History
| Year | Tax Paid | Tax Assessment Tax Assessment Total Assessment is a certain percentage of the fair market value that is determined by local assessors to be the total taxable value of land and additions on the property. | Land | Improvement |
|---|---|---|---|---|
| 2024 | $1,284 | $73,300 | $16,325 | $56,975 |
| 2023 | $1,284 | $46,700 | $6,250 | $40,450 |
| 2022 | $1,284 | $46,700 | $6,250 | $40,450 |
| 2021 | $1,280 | $46,700 | $6,250 | $40,450 |
| 2020 | $1,280 | $46,500 | $6,250 | $40,250 |
| 2019 | $0 | $46,500 | $6,250 | $40,250 |
Property History
| Date | Event | Price | Change | Sq Ft Price |
|---|---|---|---|---|
| 07/19/2025 07/19/25 | Pending | -- | -- | -- |
| 07/17/2025 07/17/25 | For Sale | $339,900 | +70.0% | $275 / Sq Ft |
| 12/26/2019 12/26/19 | Sold | $199,900 | 0.0% | $161 / Sq Ft |
| 12/04/2019 12/04/19 | Pending | -- | -- | -- |
| 11/04/2019 11/04/19 | For Sale | $199,900 | -- | $161 / Sq Ft |
Purchase History
| Date | Type | Sale Price | Title Company |
|---|---|---|---|
| Warranty Deed | $199,900 | -- |
Mortgage History
| Date | Status | Loan Amount | Loan Type |
|---|---|---|---|
| Open | $260,864 | VA | |
| Closed | $204,197 | VA |
Similar Homes in Burns, TN
Source: Realtracs
MLS Number: 2943399
APN: 022119 07208
- 915 Taylor Cir
- 1114 Johnson St
- 3328 Church St
- 1017 Village Ct
- 3215 Church St
- 101 Meeks Ave
- 112 Holland St
- 516 Main St
- 986 Hall Cemetery Rd
- 545 Lauren Park Dr
- 1005 Lauren Cir
- 324 Beechwood Dr
- 973 Hall Cemetery Rd
- 1209 Hardwood Trail
- 1210 Hardwood Trail
- 548 Buddy Rd
- 106 Aaron Dr
- 502 Woody Way
- 101 Brookstone Dr
- 454 Gum Branch Rd
