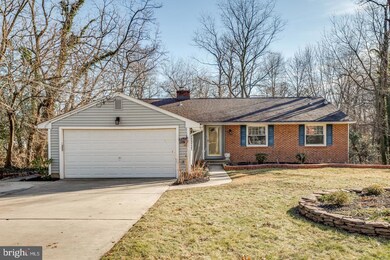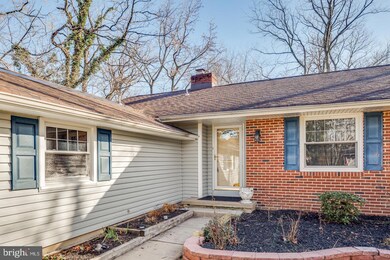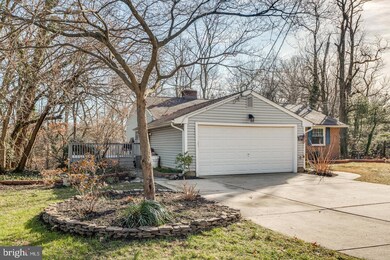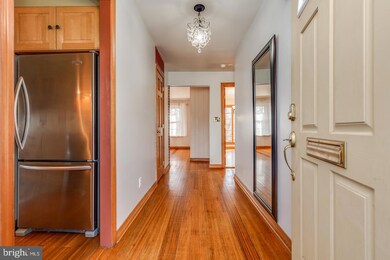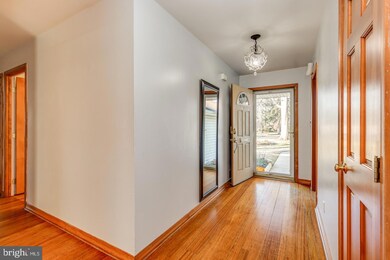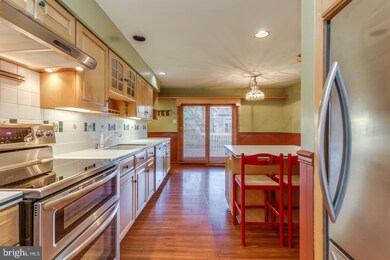
305 Covered Bridge Rd Cherry Hill, NJ 08034
Barclay NeighborhoodHighlights
- View of Trees or Woods
- Deck
- Backs to Trees or Woods
- A. Russell Knight Elementary School Rated A-
- Rambler Architecture
- 1-minute walk to Challenge Grove Park
About This Home
As of July 2023New year... New home! If your looking to make life easier in 2020, and still want to enjoy space and community, then check out this Barclay Farm Cambridge ranch. This home offers tons of storage, and something most ranchers in Barclay lack - a full walk out partly finished basement which doubles the square footage. The paver garden areas and front garden beds will be blooming by spring with beautiful perennial plantings. Once you are inside you will see all the beautiful hardwood flooring throughout most of the home. A large eat in kitchen comes with a big walk in pantry, stainless appliances, light cabinetry, recessed lighting, ceramic backsplash, desk area and a slider to the back deck. If you are looking for more open concept, one could easily remove the wall between the kitchen and dining area as was original to the Cambridge models. This is not an expensive project and we are getting quotes for this at the moment. The spacious living area is charmed by built in book shelves, a brick wall complete with a fireplace, and lots of natural sunlight. Down the hall, there are is a bonus room with French doors, currently used as a dining room, which could also be an office or a 4th bedroom if needed. Two more bedrooms offer ceiling fans, good storage and share the main hall bath which was nicely updated. The master bedroom also has a nicely redone master bath. Head down to the lower level which is really a game changer! Set this space up as a family room, playroom, gym - possibilities are endless! There is a half bath, laundry room, a large room that has been used as a home office area great views of the backyard through the big picture window, and still plenty of space for storage. A patio off the back deck is home to a hot tub with privacy fencing. This home has minimal backyard space to maintain and overlooks private woods and a small intermittent creek. A small fenced in area off the back is perfect er use as a dog run. Plenty of parking is available in the double wide driveway and 2 car garage. Walk to either of the Barclay swim clubs, the Barclay Farmstead trails & playground, and Scarborough Park which are all right there! Enjoy living close to our famous covered bridge in one of the most popular neighborhoods in Cherry Hill within minutes of everything: roads, shopping, dining, you name it!
Last Agent to Sell the Property
Keri Ricci
Keller Williams Realty - Cherry Hill Listed on: 01/03/2020
Home Details
Home Type
- Single Family
Est. Annual Taxes
- $9,122
Year Built
- Built in 1958
Lot Details
- 0.34 Acre Lot
- Lot Dimensions are 105.00 x 139.00
- Northwest Facing Home
- Chain Link Fence
- Sloped Lot
- Backs to Trees or Woods
- Front Yard
- Property is in very good condition
Parking
- 2 Car Attached Garage
- 2 Open Parking Spaces
- Front Facing Garage
Home Design
- Rambler Architecture
- Block Foundation
- Frame Construction
- Pitched Roof
- Shingle Roof
Interior Spaces
- Property has 1 Level
- Ceiling Fan
- Recessed Lighting
- Corner Fireplace
- Brick Fireplace
- Sliding Doors
- Family Room
- Living Room
- Dining Room
- Views of Woods
- Walk-Out Basement
Kitchen
- Eat-In Kitchen
- <<doubleOvenToken>>
- Dishwasher
- Stainless Steel Appliances
Flooring
- Wood
- Carpet
- Ceramic Tile
- Vinyl
Bedrooms and Bathrooms
- 3 Main Level Bedrooms
- En-Suite Primary Bedroom
- En-Suite Bathroom
Laundry
- Laundry Room
- Laundry on lower level
Outdoor Features
- Deck
- Patio
- Exterior Lighting
Schools
- A. Russell Knight Elementary School
- John A. Carusi Middle School
- Cherry Hill High-West High School
Utilities
- Forced Air Heating and Cooling System
- Natural Gas Water Heater
- Municipal Trash
- Cable TV Available
Additional Features
- Level Entry For Accessibility
- Suburban Location
Listing and Financial Details
- Tax Lot 00018
- Assessor Parcel Number 09-00436 01-00018
Community Details
Overview
- No Home Owners Association
- Built by Scarborough
- Barclay Subdivision, Cambridge Floorplan
Recreation
- Community Pool
Ownership History
Purchase Details
Home Financials for this Owner
Home Financials are based on the most recent Mortgage that was taken out on this home.Purchase Details
Home Financials for this Owner
Home Financials are based on the most recent Mortgage that was taken out on this home.Purchase Details
Home Financials for this Owner
Home Financials are based on the most recent Mortgage that was taken out on this home.Purchase Details
Purchase Details
Similar Homes in Cherry Hill, NJ
Home Values in the Area
Average Home Value in this Area
Purchase History
| Date | Type | Sale Price | Title Company |
|---|---|---|---|
| Deed | $520,000 | Core Title | |
| Deed | $24,850 | Your Hometown Title Llc | |
| Deed | $325,000 | -- | |
| Deed | $244,000 | -- | |
| Deed | $159,000 | -- |
Mortgage History
| Date | Status | Loan Amount | Loan Type |
|---|---|---|---|
| Previous Owner | $100,000 | New Conventional | |
| Previous Owner | $248,261 | Unknown | |
| Previous Owner | $258,750 | No Value Available |
Property History
| Date | Event | Price | Change | Sq Ft Price |
|---|---|---|---|---|
| 07/31/2023 07/31/23 | Sold | $520,000 | +13.1% | $193 / Sq Ft |
| 05/05/2023 05/05/23 | Pending | -- | -- | -- |
| 05/01/2023 05/01/23 | For Sale | $459,900 | +80.5% | $171 / Sq Ft |
| 02/27/2020 02/27/20 | Sold | $254,850 | -7.3% | $85 / Sq Ft |
| 01/23/2020 01/23/20 | Pending | -- | -- | -- |
| 01/03/2020 01/03/20 | For Sale | $275,000 | 0.0% | $92 / Sq Ft |
| 08/15/2017 08/15/17 | Rented | $2,800 | 0.0% | -- |
| 07/21/2017 07/21/17 | Under Contract | -- | -- | -- |
| 06/26/2017 06/26/17 | For Rent | $2,800 | -- | -- |
Tax History Compared to Growth
Tax History
| Year | Tax Paid | Tax Assessment Tax Assessment Total Assessment is a certain percentage of the fair market value that is determined by local assessors to be the total taxable value of land and additions on the property. | Land | Improvement |
|---|---|---|---|---|
| 2024 | $9,471 | $246,200 | $69,100 | $177,100 |
| 2023 | $9,471 | $225,400 | $69,100 | $156,300 |
| 2022 | $9,210 | $225,400 | $69,100 | $156,300 |
| 2021 | $9,239 | $225,400 | $69,100 | $156,300 |
| 2020 | $9,126 | $225,400 | $69,100 | $156,300 |
| 2019 | $9,122 | $225,400 | $69,100 | $156,300 |
| 2018 | $9,097 | $225,400 | $69,100 | $156,300 |
| 2017 | $8,973 | $225,400 | $69,100 | $156,300 |
| 2016 | $8,854 | $225,400 | $69,100 | $156,300 |
| 2015 | $8,714 | $225,400 | $69,100 | $156,300 |
| 2014 | $8,617 | $225,400 | $69,100 | $156,300 |
Agents Affiliated with this Home
-
Stephen Pestridge

Seller's Agent in 2023
Stephen Pestridge
EXP Realty, LLC
(609) 313-5695
4 in this area
129 Total Sales
-
Taralyn Hendricks

Buyer's Agent in 2023
Taralyn Hendricks
Keller Williams - Main Street
(609) 760-7847
6 in this area
512 Total Sales
-
K
Seller's Agent in 2020
Keri Ricci
Keller Williams Realty - Cherry Hill
-
Eliza Babcock

Seller Co-Listing Agent in 2020
Eliza Babcock
Keller Williams Realty - Cherry Hill
(856) 296-0530
89 in this area
229 Total Sales
-
Jim Buividas

Seller's Agent in 2017
Jim Buividas
BHHS Fox & Roach
(856) 723-0939
-
J
Buyer's Agent in 2017
James Nicoludis
BHHS Fox & Roach
Map
Source: Bright MLS
MLS Number: NJCD383656
APN: 09-00436-01-00018
- 308 Covered Bridge Rd
- 200 Dorado Dr
- 1210 Winston Way
- 1362 Paddock Way
- 1324 Beaverbrook Dr
- 127 Randle Dr
- 1123 Greenbriar Rd
- 106 Europa Blvd
- 19 Buckingham Place
- 229 Dickens Ct
- 58 Buckingham Place
- 7 Teak Ct
- 1840 Frontage Rd Unit 1501
- 1227 Cotswold Ln
- 36 Ranoldo Terrace
- 109 Bentwood Dr
- 1008 E Tampa Ave
- 1304 Marlkress Rd
- 57 Ranoldo Terrace
- 2 Collage Ct

