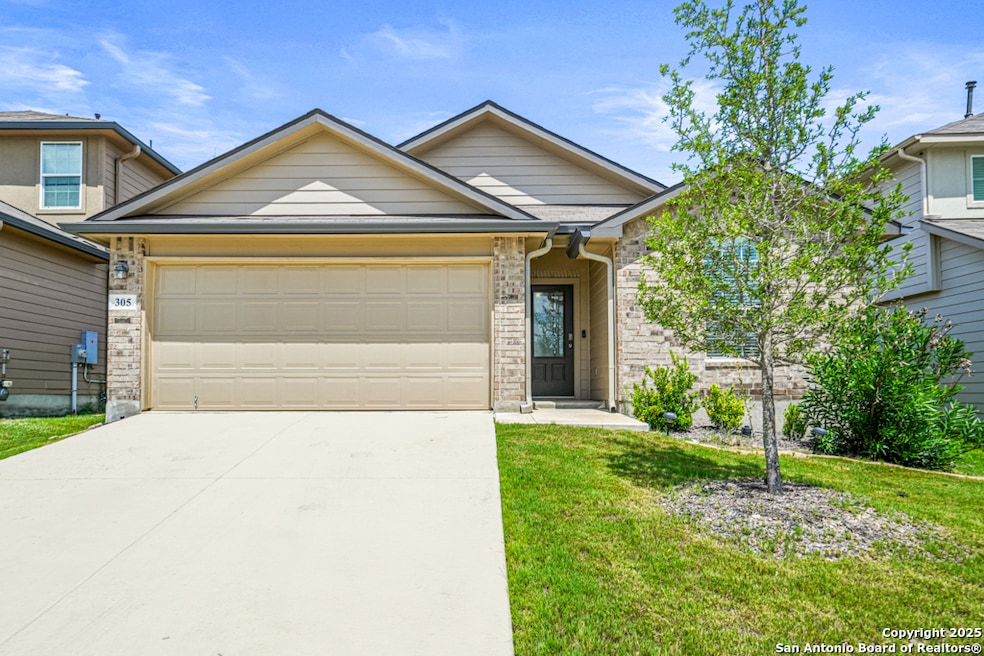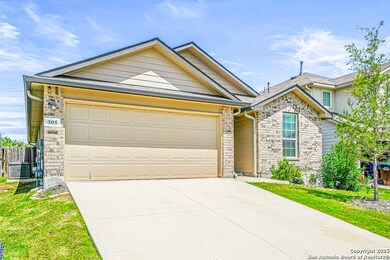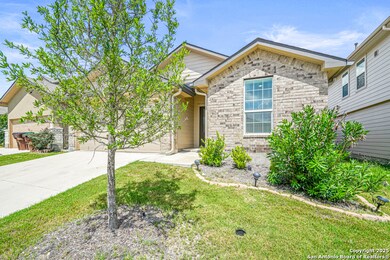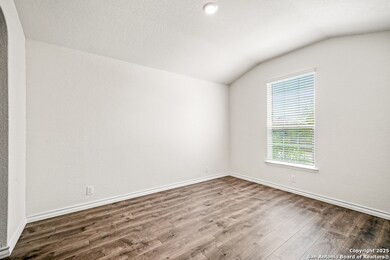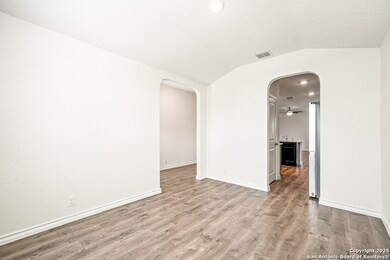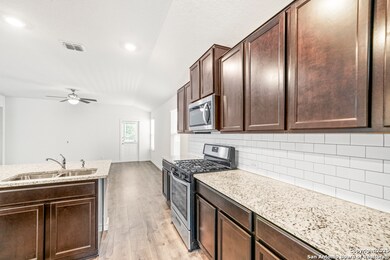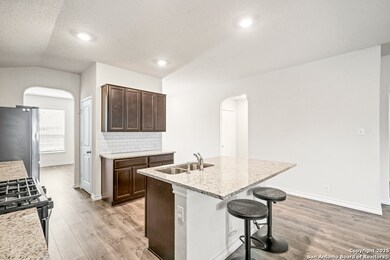305 Cuban Emerald San Antonio, TX 78253
Redbird Ranch NeighborhoodHighlights
- Solid Surface Countertops
- Covered patio or porch
- Double Pane Windows
- Potranco Elementary School Rated A
- Eat-In Kitchen
- Walk-In Closet
About This Home
Welcome to your dream rental at Redbird Ranch!** This stunning single-story home offers the perfect blend of comfort, style, and convenience. Boasting 3 spacious bedrooms, 2 beautifully appointed bathrooms, and a 2-car garage, this home is designed with family living in mind. Imagine preparing delicious meals in your open-concept kitchen, complete with granite countertops, subway tile backsplash, stainless steel appliances, and a gas cooking range. The expansive island overlooks the inviting living room, perfect for entertaining. Retreat to the luxurious primary suite featuring a double vanity sink, separate tub and shower, and a spacious walk-in closet. Enjoy the outdoors on your covered patio with full yard landscaping and irrigation. Located just 20 minutes from Lackland Air Force Base, Redbird Ranch offers a vibrant community designed for you and your family.
Listing Agent
Shaylie Stroud
S. Porter Group LLC Listed on: 06/29/2025
Home Details
Home Type
- Single Family
Est. Annual Taxes
- $2,649
Year Built
- Built in 2021
Parking
- 2 Car Garage
Home Design
- Slab Foundation
- Composition Roof
Interior Spaces
- 1,651 Sq Ft Home
- 1-Story Property
- Ceiling Fan
- Double Pane Windows
- Window Treatments
- Fire and Smoke Detector
Kitchen
- Eat-In Kitchen
- Stove
- Microwave
- Dishwasher
- Solid Surface Countertops
- Disposal
Flooring
- Carpet
- Ceramic Tile
Bedrooms and Bathrooms
- 3 Bedrooms
- Walk-In Closet
- 2 Full Bathrooms
Laundry
- Laundry Room
- Laundry on main level
- Washer Hookup
Schools
- Bernal Middle School
- Harlan High School
Utilities
- Central Heating and Cooling System
- Heating System Uses Natural Gas
- Gas Water Heater
- Private Sewer
- Cable TV Available
Additional Features
- Covered patio or porch
- Fenced
Community Details
- Redbird Ranch Subdivision
Map
Source: San Antonio Board of REALTORS®
MLS Number: 1879880
APN: 510300
- 240 Cuban Emerald
- 15570 Gray Catbird
- 15442 Cooks Petrel
- 183 Amethyst Woodstar
- 15403 Cooks Petrel
- 15418 Crimson Topaz
- 266 Perch Manor
- 15423 Crimson Topaz
- 15414 Night Heron
- 419 Eastern Phoebe
- 146 Crowned Crane
- 183 Katherine Way
- 175 Katherine Way
- 115 Osprey Haven
- 15435 Grosbeak Pass
- 923 Empress Brilliant
- 15358 Brown Violetear
- 1007 Cozumel Emerald
- 269 Grey Woodpecker
- 204 American Robin Way
- 287 Cuban Emerald
- 15458 Bobwhite Quail
- 15453 Bobwhite Quail
- 107 Scarlet MacAw
- 15515 Cooks Petrel
- 15422 Bobwhite Quail
- 191 Amethyst Woodstar
- 261 Perch Manor
- 15547 Crimson Topaz
- 15317 Cooks Petrel
- 423 Eastern Phoebe
- 415 Eastern Phoebe
- 15438 Shortwing
- 446 Eastern Phoebe
- 15630 Crimson Topaz
- 15331 Night Heron
- 171 Cardinal Way
- 15668 Crimson Topaz
- 15254 Field Sparrow
- 141 Elisabeth Run
