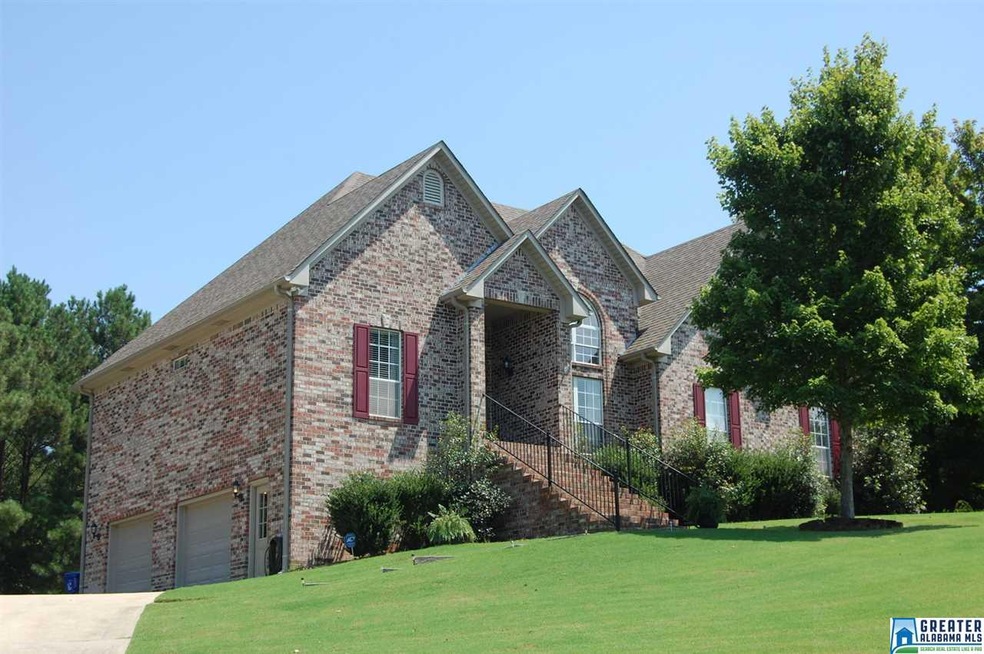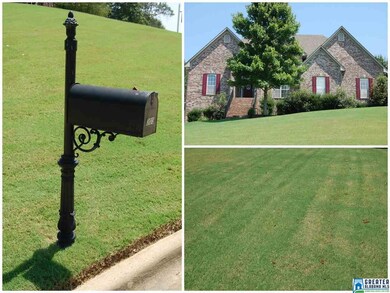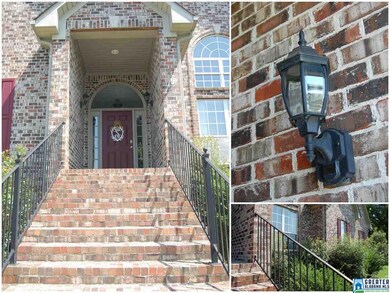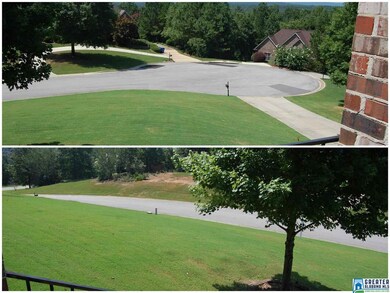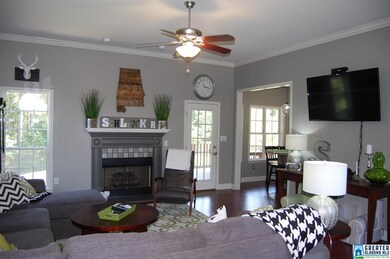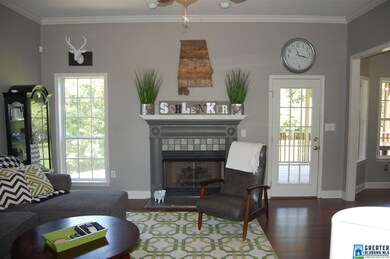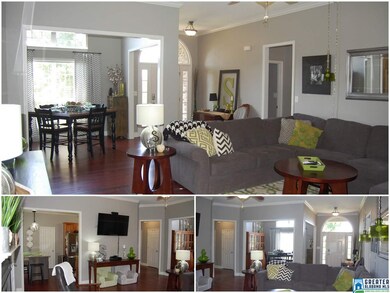
305 Emerald Ln Chelsea, AL 35043
Highlights
- Safe Room
- Fishing
- Covered Deck
- Forest Oaks Elementary School Rated A-
- Mountain View
- Pond
About This Home
As of April 2023Forest Oaks Elementary * Culdesac Lot * Mountain Views * Community Lake Access * Open Floor Plan * High Ceilings in Dining Room * Bamboo Hardwoods * NEW STAINLESS Kitchen Appliances * GAS Stove * Convection Oven * Oversized Sink * Granite Countertops * Large Island * Walk in Pantry with Motion Activated Light Switch * Breakfast Nook * Main Level Laundry * Utility Sink * Pull Down Attic Access * Covered Porch overlooking Large Backyard * All New Smart-key Locks * Large Master * HUGE Master Closet * Security System * FULL Basement * 2 Additional Bedrooms / Basement Office/Bonus Rooms * Basement Den * Full Bath in Basement * 2 Car Garage with QUIET Openers * Basement Fridge has Water Line for Icemaker * Sprinkler System * Underground Dog Fence * Separate Heat/Air Unit for Basement * Gas Water Heater * Well Cared for Home on Private Lot * Quick Possession Available
Last Buyer's Agent
Daniel Joseph
Joseph Realty License #000098200
Home Details
Home Type
- Single Family
Est. Annual Taxes
- $1,582
Year Built
- 2003
Lot Details
- Cul-De-Sac
- Irregular Lot
- Sprinkler System
- Few Trees
HOA Fees
- $10 Monthly HOA Fees
Parking
- 2 Car Garage
- Side Facing Garage
- Driveway
Home Design
- Vinyl Siding
Interior Spaces
- 1-Story Property
- Crown Molding
- Smooth Ceilings
- Cathedral Ceiling
- Recessed Lighting
- Stone Fireplace
- Gas Fireplace
- Bay Window
- Great Room with Fireplace
- Dining Room
- Den
- Bonus Room
- Mountain Views
- Pull Down Stairs to Attic
Kitchen
- <<convectionOvenToken>>
- Stove
- <<builtInMicrowave>>
- Dishwasher
- Stainless Steel Appliances
- Kitchen Island
- Stone Countertops
Flooring
- Wood
- Carpet
- Tile
Bedrooms and Bathrooms
- 5 Bedrooms
- Split Bedroom Floorplan
- Walk-In Closet
- 3 Full Bathrooms
- Split Vanities
- Bathtub and Shower Combination in Primary Bathroom
- Garden Bath
- Separate Shower
- Linen Closet In Bathroom
Laundry
- Laundry Room
- Laundry on main level
- Sink Near Laundry
- Washer and Electric Dryer Hookup
Finished Basement
- Basement Fills Entire Space Under The House
- Bedroom in Basement
- Recreation or Family Area in Basement
Home Security
- Safe Room
- Home Security System
Outdoor Features
- Pond
- Covered Deck
- Exterior Lighting
- Porch
Utilities
- Central Heating and Cooling System
- Underground Utilities
- Gas Water Heater
- Septic Tank
Listing and Financial Details
- Assessor Parcel Number 155163003030000
Community Details
Recreation
- Fishing
Ownership History
Purchase Details
Home Financials for this Owner
Home Financials are based on the most recent Mortgage that was taken out on this home.Purchase Details
Home Financials for this Owner
Home Financials are based on the most recent Mortgage that was taken out on this home.Purchase Details
Home Financials for this Owner
Home Financials are based on the most recent Mortgage that was taken out on this home.Purchase Details
Home Financials for this Owner
Home Financials are based on the most recent Mortgage that was taken out on this home.Purchase Details
Home Financials for this Owner
Home Financials are based on the most recent Mortgage that was taken out on this home.Purchase Details
Home Financials for this Owner
Home Financials are based on the most recent Mortgage that was taken out on this home.Similar Homes in Chelsea, AL
Home Values in the Area
Average Home Value in this Area
Purchase History
| Date | Type | Sale Price | Title Company |
|---|---|---|---|
| Warranty Deed | $367,000 | None Listed On Document | |
| Warranty Deed | $267,900 | None Available | |
| Warranty Deed | $258,000 | None Available | |
| Survivorship Deed | $238,000 | -- | |
| Survivorship Deed | $225,000 | -- | |
| Corporate Deed | $35,000 | -- |
Mortgage History
| Date | Status | Loan Amount | Loan Type |
|---|---|---|---|
| Open | $308,812 | VA | |
| Previous Owner | $261,750 | New Conventional | |
| Previous Owner | $263,047 | FHA | |
| Previous Owner | $253,326 | FHA | |
| Previous Owner | $78,152 | New Conventional | |
| Previous Owner | $163,000 | Unknown | |
| Previous Owner | $180,000 | Construction | |
| Previous Owner | $202,500 | Unknown | |
| Previous Owner | $22,500 | Credit Line Revolving | |
| Previous Owner | $202,500 | No Value Available | |
| Previous Owner | $145,000 | Construction | |
| Closed | $22,500 | No Value Available |
Property History
| Date | Event | Price | Change | Sq Ft Price |
|---|---|---|---|---|
| 04/24/2023 04/24/23 | Sold | $367,500 | -3.3% | $136 / Sq Ft |
| 03/15/2023 03/15/23 | Price Changed | $380,000 | -1.3% | $141 / Sq Ft |
| 03/08/2023 03/08/23 | Price Changed | $385,000 | -1.0% | $143 / Sq Ft |
| 02/24/2023 02/24/23 | Price Changed | $389,000 | -1.5% | $144 / Sq Ft |
| 02/10/2023 02/10/23 | For Sale | $395,000 | +47.4% | $147 / Sq Ft |
| 06/28/2017 06/28/17 | Sold | $267,900 | -0.8% | $142 / Sq Ft |
| 02/06/2017 02/06/17 | For Sale | $270,000 | +0.8% | $144 / Sq Ft |
| 01/30/2017 01/30/17 | Off Market | $267,900 | -- | -- |
| 01/20/2017 01/20/17 | For Sale | $270,000 | +4.7% | $144 / Sq Ft |
| 03/27/2015 03/27/15 | Sold | $258,000 | -6.2% | $137 / Sq Ft |
| 02/25/2015 02/25/15 | Pending | -- | -- | -- |
| 12/01/2014 12/01/14 | For Sale | $275,000 | -- | $146 / Sq Ft |
Tax History Compared to Growth
Tax History
| Year | Tax Paid | Tax Assessment Tax Assessment Total Assessment is a certain percentage of the fair market value that is determined by local assessors to be the total taxable value of land and additions on the property. | Land | Improvement |
|---|---|---|---|---|
| 2024 | $1,582 | $35,960 | $0 | $0 |
| 2023 | $1,544 | $35,100 | $0 | $0 |
| 2022 | $1,518 | $34,500 | $0 | $0 |
| 2021 | $1,202 | $27,320 | $0 | $0 |
| 2020 | $1,181 | $26,840 | $0 | $0 |
| 2019 | $1,147 | $26,060 | $0 | $0 |
| 2017 | $1,099 | $25,900 | $0 | $0 |
| 2015 | $1,011 | $23,900 | $0 | $0 |
| 2014 | $975 | $23,080 | $0 | $0 |
Agents Affiliated with this Home
-
Shirley Hall

Seller's Agent in 2023
Shirley Hall
eXp Realty, LLC Central
(205) 369-9076
77 in this area
191 Total Sales
-
Lendon Wallace

Buyer's Agent in 2023
Lendon Wallace
RealtySouth
(205) 492-9525
5 in this area
52 Total Sales
-
Shandi White

Seller's Agent in 2017
Shandi White
Stratford Real Estate
(205) 966-2877
5 in this area
168 Total Sales
-
D
Buyer's Agent in 2017
Daniel Joseph
Joseph Realty
-
Chris Walker

Seller's Agent in 2015
Chris Walker
Keller Williams Metro South
(205) 908-3780
4 in this area
134 Total Sales
Map
Source: Greater Alabama MLS
MLS Number: 772324
APN: 15-5-16-3-003-030-000
- 301 Emerald Ln
- 154 Baron Dr
- 507 Baron Cir
- 600 Emerald Trace
- 511 Baron Cir
- 612 Emerald Trace
- 636 Emerald Trace
- 516 Baron Cir
- 273 Lime Creek Ln
- 501 Lime Creek Cove
- 620 Lime Creek Way
- 315 Shelby Forest Dr
- 119 Lime Creek Ln
- 301 Shelby Forest Dr
- 176 Ashton Woods Dr
- 547 Woodbridge Trace Unit 45
- 33 Tara Lake Dr Unit 1
- 515 Woodbridge Trace
- 279 Ohara Dr
- 6429 Highway 39
