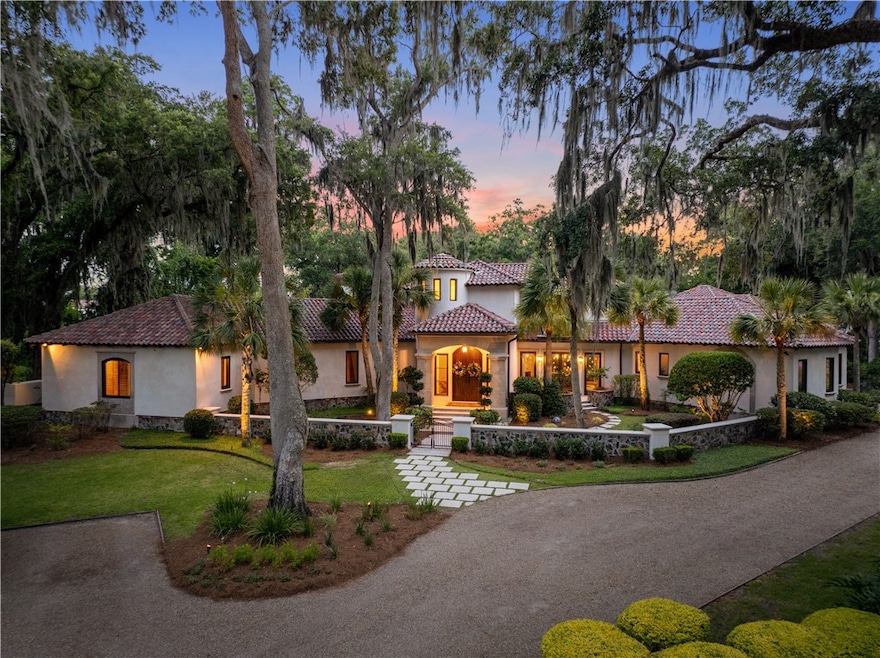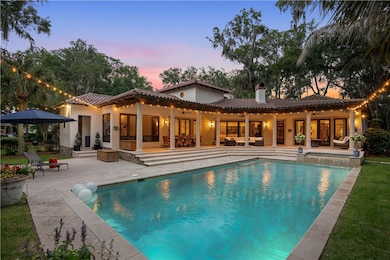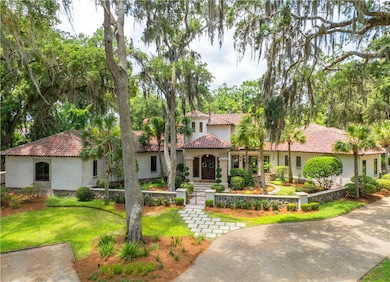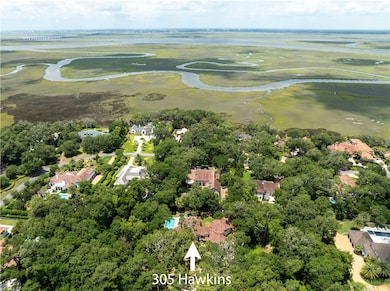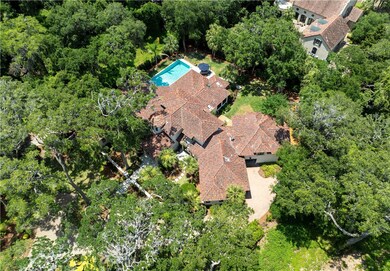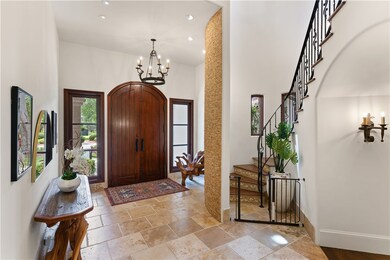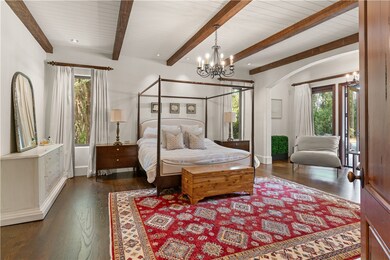305 Hawkins Island Dr Saint Simons Island, GA 31522
Highlights
- Heated In Ground Pool
- Gourmet Kitchen
- Vaulted Ceiling
- Oglethorpe Point Elementary School Rated A
- 1.23 Acre Lot
- Wood Flooring
About This Home
Elegant Coastal Estate for Rent in Sea Island's Exclusive Hawkins Island Gated Community. Experience luxury coastal living in this beautifully appointed estate located in the prestigious, private enclave of Hawkins Island within the Sea Island Gated Community. Designed for comfort, privacy, and effortless entertaining, this home offers the best of both worlds—tranquil island serenity and upscale amenities.
The spacious floor plan features a gourmet kitchen with high-end appliances and a butler’s pantry, perfect for preparing meals and hosting gatherings. The primary suite is conveniently located on the main floor, providing a peaceful retreat with easy access to the home's main living spaces. A large bonus room offers flexibility for a media room, home office, or additional guest accommodations.
Step outside to enjoy a heated pool and fenced-in backyard, ideal for relaxing or entertaining year-round. Pool and lawn maintenance are included, ensuring a carefree lifestyle.
This rare rental opportunity combines comfort, elegance, and the natural beauty of the coast—all within one of the most coveted gated communities on the Georgia coast.
Now available for lease—contact us today to schedule a private showing.
Home Details
Home Type
- Single Family
Est. Annual Taxes
- $22,527
Year Built
- Built in 2006
Lot Details
- 1.23 Acre Lot
- Wrought Iron Fence
- Partially Fenced Property
- Sprinkler System
Parking
- 3 Car Garage
Home Design
- Exterior Columns
- Stucco
Interior Spaces
- 6,076 Sq Ft Home
- Vaulted Ceiling
- Ceiling Fan
- Living Room with Fireplace
- Fire and Smoke Detector
Kitchen
- Gourmet Kitchen
- Breakfast Bar
- Built-In Oven
- Cooktop with Range Hood
- Microwave
- Dishwasher
- Kitchen Island
- Disposal
Flooring
- Wood
- Carpet
- Tile
Bedrooms and Bathrooms
- 4 Bedrooms
Laundry
- Laundry Room
- Washer and Dryer Hookup
Pool
- Heated In Ground Pool
- Spa
Outdoor Features
- Courtyard
- Covered patio or porch
- Outdoor Grill
Utilities
- Cable TV Available
Listing and Financial Details
- Property Available on 7/17/25
- Tenant pays for all utilities
- The owner pays for association fees, common area maintenance, exterior maintenance, grounds care, pest control, pool maintenance, trash collection
- Rent includes association dues, building maintenance, gardener, pest control, pool, trash collection
- Assessor Parcel Number 0410613
Community Details
Overview
- Hawkins Island Subdivision
Pet Policy
- No Pets Allowed
Map
Source: Golden Isles Association of REALTORS®
MLS Number: 1655351
APN: 04-10600
- 117 Hawkins Island Cir
- 172 Fifty Oaks Ln
- 176 Fifty Oaks Ln
- 178 Fifty Oaks Ln
- 402 Hawkins Island Dr
- 14 Atlantic Point Dr
- 721 Atlantic Dr
- 11 Deepwater Dr
- 301 6th Ave
- 411 Whitefield Ave
- 149 Saint Clair Dr
- 408 Magnolia St
- 804 Ash St
- 419 Palmetto St
- 408 Palmetto St
- 409 Pine St
- 319 Maple St
- 206 Dunbar Dr
- 408 Couper Ave
- 315 Pine St
- 421 Atlantic Dr
- 413 Palmetto St
- 147 Harrison Pointe Dr
- 112 Newfield St
- 135 Menendez Ave
- 731 Deer Run Villas
- 12 Plantation Way
- 248 Saint James Ave
- 111 Gascoigne Ave Unit 204
- 106 Dodge Rd
- 105 Gascoigne Ave Unit 306
- 161 Shadow Wood Bend
- 21 W Lake Dr
- 205 Mariners Cir
- 524 Clements Cir
- 300 N Windward Dr Unit 218
- 236 Sea Palms Colony
- 1201 Grand View Dr
- 409 Fairway Villas
- 404 Fairway Villas
