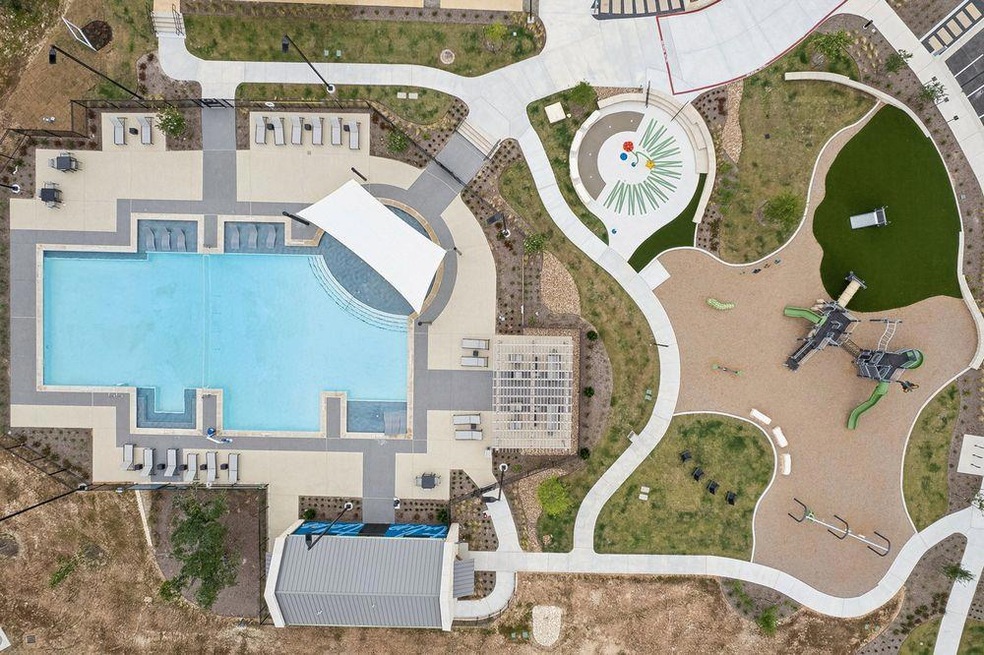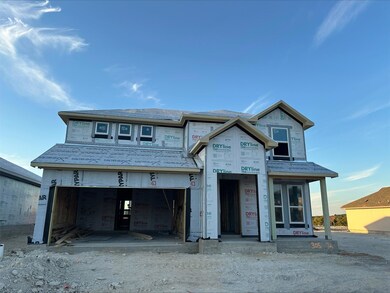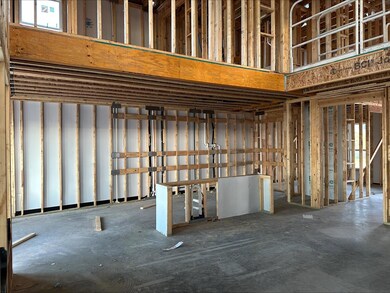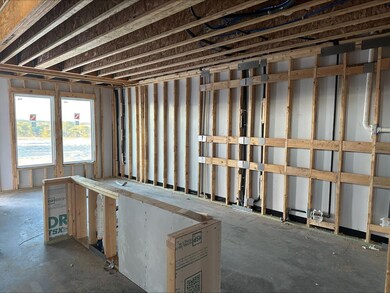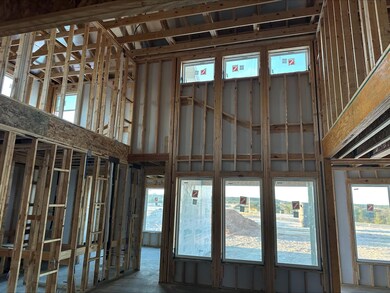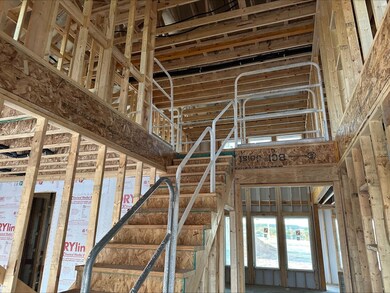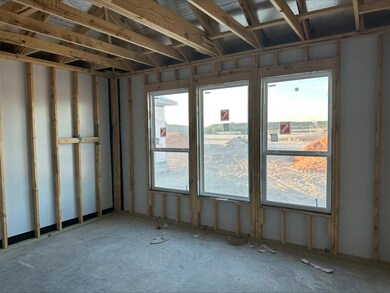305 Horsemint Ln Georgetown, TX 78633
Estimated payment $2,579/month
Highlights
- Fitness Center
- Clubhouse
- High Ceiling
- Open Floorplan
- Main Floor Primary Bedroom
- Quartz Countertops
About This Home
What's Special: Dedicated Home Office | Tub in Primary | Game Room New Construction – February Completion! Built by Taylor Morrison, America's Most Trusted Homebuilder. Welcome to the terracotta floor plan at 305 Horsemint Lane in Nolina. This two-story home features open-concept living, a grand staircase entry, a spacious dining room, and a cozy study filled with natural light. The private primary suite includes a slide-in tub, dual vanities, and a walk-in closet—perfect for relaxing at the end of the day. Nolina’s Wildflower House is now open, offering a pool, splash pad, playground, fitness studio, nature trails, and more—bringing Hill Country living right to your doorstep. Additional Highlights include: slide in tub at primary bath, study , gas line to exterior patio, pre-plumb for future water softener, R-15 insulation, and upgraded appliances.
Listing Agent
Alexander Properties Brokerage Phone: (281) 619-8241 License #0442092 Listed on: 10/03/2025
Home Details
Home Type
- Single Family
Est. Annual Taxes
- $965
Year Built
- Built in 2025 | Under Construction
Lot Details
- 6,499 Sq Ft Lot
- Lot Dimensions are 50 x 130
- Southeast Facing Home
- Privacy Fence
- Wood Fence
- Interior Lot
HOA Fees
- $55 Monthly HOA Fees
Parking
- 2 Car Garage
- Garage Door Opener
Home Design
- Brick Exterior Construction
- Slab Foundation
- Composition Roof
- HardiePlank Type
Interior Spaces
- 2,493 Sq Ft Home
- 2-Story Property
- Open Floorplan
- High Ceiling
- Ceiling Fan
- Double Pane Windows
- Vinyl Clad Windows
- Insulated Windows
- Window Screens
- Neighborhood Views
Kitchen
- Open to Family Room
- Gas Oven
- Gas Range
- Stainless Steel Appliances
- Kitchen Island
- Quartz Countertops
Flooring
- Carpet
- Tile
- Vinyl
Bedrooms and Bathrooms
- 4 Bedrooms | 1 Primary Bedroom on Main
- Walk-In Closet
- Double Vanity
- Soaking Tub
- Garden Bath
- Separate Shower
Home Security
- Carbon Monoxide Detectors
- Fire and Smoke Detector
Outdoor Features
- Covered Patio or Porch
Schools
- Florence Elementary And Middle School
- Florence High School
Utilities
- Central Heating and Cooling System
- Natural Gas Connected
- Tankless Water Heater
- Phone Available
Listing and Financial Details
- Assessor Parcel Number R653385
- Tax Block L
Community Details
Overview
- Association fees include common area maintenance
- Nolina Residential Association, Inc. Association
- Built by Taylor Morrison
- Nolina Subdivision
Amenities
- Common Area
- Clubhouse
Recreation
- Community Playground
- Fitness Center
- Community Pool
- Park
- Trails
Map
Home Values in the Area
Average Home Value in this Area
Tax History
| Year | Tax Paid | Tax Assessment Tax Assessment Total Assessment is a certain percentage of the fair market value that is determined by local assessors to be the total taxable value of land and additions on the property. | Land | Improvement |
|---|---|---|---|---|
| 2025 | $965 | $94,000 | $94,000 | -- |
| 2024 | -- | $94,000 | $94,000 | -- |
Property History
| Date | Event | Price | List to Sale | Price per Sq Ft |
|---|---|---|---|---|
| 10/04/2025 10/04/25 | For Sale | $464,454 | -- | $186 / Sq Ft |
Source: Unlock MLS (Austin Board of REALTORS®)
MLS Number: 6080128
APN: R653385
- 301 Horsemint Ln
- 313 Horsemint Ln
- 217 Horsemint Ln
- 321 Horsemint Ln
- 213 Horsemint Ln
- 325 Horsemint Ln
- 101 Coyote Willow Way
- Saffron Plan at Nolina - 50s
- Terracotta Plan at Nolina - 50s
- Acacia Plan at Nolina - 45s
- Driftwood Plan at Nolina - 50s
- Jacinta Plan at Nolina - 45s
- Bordeaux Plan at Nolina - 50s
- Sablewood Plan at Nolina - 45s
- Auburn Plan at Nolina - 50s
- Alpine Plan at Nolina - 45s
- Chambray Plan at Nolina - 50s
- Merlot Plan at Nolina - 50s
- Jasmine Plan at Nolina - 45s
- Dovetail Plan at Nolina - 50s
- 315 Bluestem Cove
- 185 S Valley Dr
- 132 County Road 247
- 308 Millbend Rd
- 124 Millbend Rd
- 2340 Sawdust Dr
- 29600 Ronald W Reagan Blvd
- 29600 Ronald Reagan Blvd Unit 2100
- 29600 Ronald Reagan Blvd Unit C1 5300
- 29600 Ronald Reagan Blvd Unit B1 2307
- 29600 Ronald Reagan Blvd Unit A2 1308
- 4774 N Highway 183
- 321 Coda Crossing
- 500 Veneta Ln
- 301 Northcrest Dr
- 517 Coda Crossing
- 312 Kitty Hawk Rd
- 616 Hallwood Dr
- 508 Castillo Bend
- 300 Alava Way
