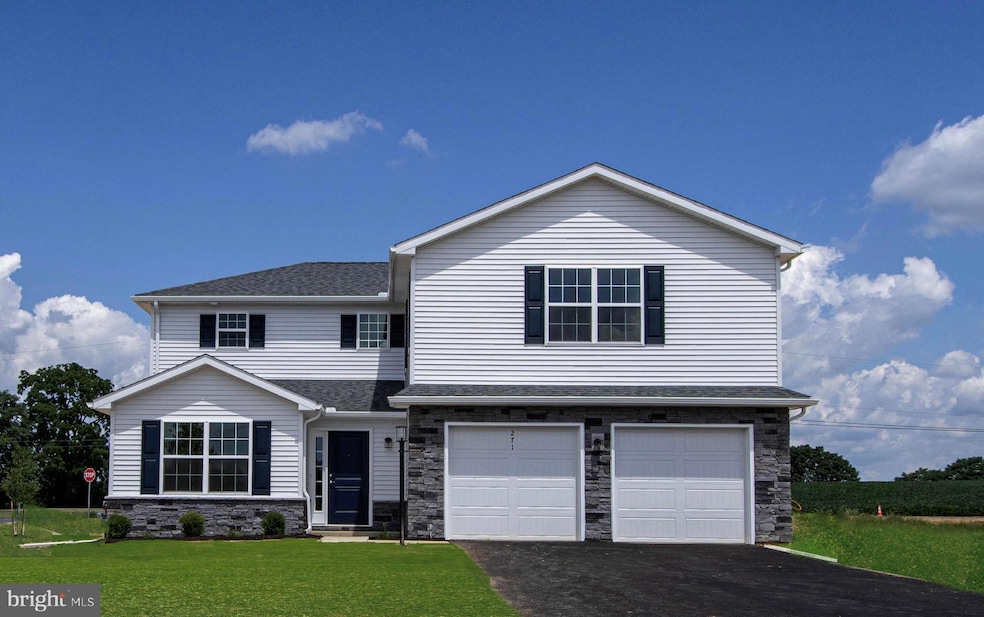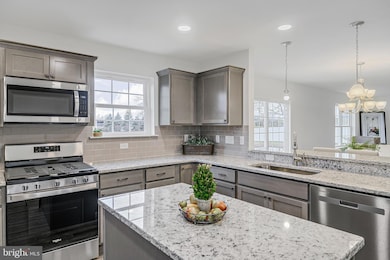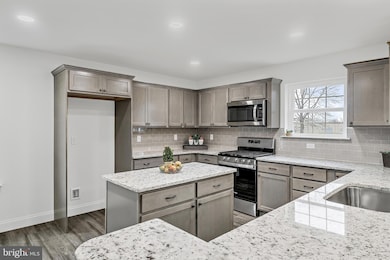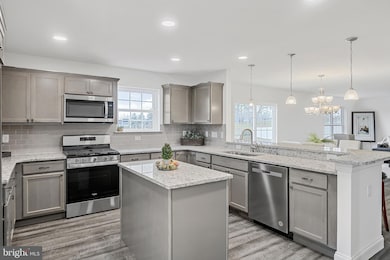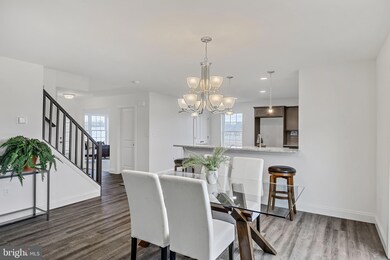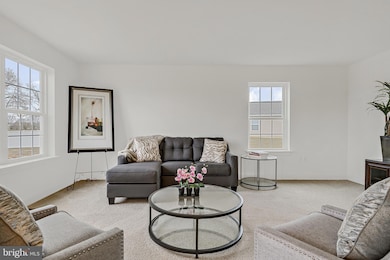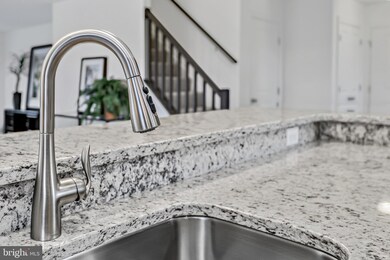305 Jasmine Dr Lebanon, PA 17042
Estimated payment $3,113/month
Highlights
- New Construction
- Open Floorplan
- Traditional Architecture
- Gourmet Kitchen
- Deck
- Home Office
About This Home
This home is in construction and will be ready February 2026! Discover the Aspen model, a beautifully designed two-story home offering 4 bedrooms, 3.5 bathrooms, a dedicated office, and a spacious 2-car garage, with 2,252 square feet of living space. The main level boasts a designer kitchen featuring a center prep island, peninsula style, granite countertops, maple wood cabinetry, and 2 pantries for ample storage. The kitchen flows seamlessly into the open dining area and family room, creating the perfect space for entertaining and everyday living. A private office/study and a convenient half bath complete the main floor. Upstairs, you will find four generously sized bedrooms and three full bathrooms with 2 primary suites. The main primary suite features a walk-in closet, second closet and a luxurious en-suite bathroom. A second-floor laundry room adds extra convenience. ALL PHOTOS ARE OF SIMILAR HOME. This energy-efficient home features natural gas utilities and is nestled in Meadow Lane Farms, a picturesque 185-acre community surrounded by scenic farmland. Enjoy direct access to walking trails along Snitz Creek, with connections to Gloninger Woods Park and the Rails to Trails network. Located just minutes from Routes 422 and 72, Meadow Lane Farms offers easy access to shopping, dining, and commuting to Harrisburg, Hershey, and Lancaster. OPEN HOUSE HOURS- Sat and Sun 12pm-4pm, Mon and Fri 1pm-4pm, Wed 4pm-7pm. Visit our sales office at 201 Gardenia Lane Lebanon (intersection of W Walnut and Dairy St).
Open House Schedule
-
Wednesday, November 12, 20254:00 to 7:00 pm11/12/2025 4:00:00 PM +00:0011/12/2025 7:00:00 PM +00:00THIS HOME WILL BE READY FEB 2026!! Open House at Meadow Lane Farms, visit us at our Sales office located at 201 Gardenia Lane Lebanon PA. Intersection of Dairy Rd and W Walnut St. Hours- Saturday and Sunday 12pm-4pm, Mon 1-4pm, Wed 4-7pm, Fri 1pm-4pm and by appointment.Add to Calendar
-
Friday, November 14, 20251:00 to 4:00 pm11/14/2025 1:00:00 PM +00:0011/14/2025 4:00:00 PM +00:00THIS HOME WILL BE READY FEB 2026!! Open House at Meadow Lane Farms, visit us at our Sales office located at 201 Gardenia Lane Lebanon PA. Intersection of Dairy Rd and W Walnut St. Hours- Saturday and Sunday 12pm-4pm, Mon 1-4pm, Wed 4-7pm, Fri 1pm-4pm and by appointment.Add to Calendar
Home Details
Home Type
- Single Family
Year Built
- New Construction
Lot Details
- 0.39 Acre Lot
- Property is in excellent condition
HOA Fees
- $35 Monthly HOA Fees
Parking
- 2 Car Direct Access Garage
- 2 Driveway Spaces
- Front Facing Garage
- Garage Door Opener
Home Design
- Traditional Architecture
- Poured Concrete
- Blown-In Insulation
- Architectural Shingle Roof
- Plywood Siding Panel T1-11
- Stone Siding
- Vinyl Siding
- Passive Radon Mitigation
Interior Spaces
- Property has 2 Levels
- Open Floorplan
- Recessed Lighting
- Double Pane Windows
- Low Emissivity Windows
- Insulated Windows
- Sliding Doors
- Insulated Doors
- Six Panel Doors
- Family Room
- Dining Room
- Home Office
- Unfinished Basement
- Interior Basement Entry
Kitchen
- Gourmet Kitchen
- Gas Oven or Range
- Built-In Microwave
- Dishwasher
- Kitchen Island
- Disposal
Bedrooms and Bathrooms
- 4 Bedrooms
- En-Suite Bathroom
- Walk-In Closet
Laundry
- Laundry Room
- Laundry on upper level
Schools
- Cedar Crest Middle School
- Cedar Crest High School
Utilities
- 90% Forced Air Heating and Cooling System
- Natural Gas Water Heater
Additional Features
- More Than Two Accessible Exits
- Deck
Community Details
Overview
- $100 Capital Contribution Fee
- Association fees include common area maintenance
- Built by Richmar
- Meadow Lane Farms Subdivision, Aspen Floorplan
Recreation
- Jogging Path
Map
Home Values in the Area
Average Home Value in this Area
Property History
| Date | Event | Price | List to Sale | Price per Sq Ft |
|---|---|---|---|---|
| 11/11/2025 11/11/25 | For Sale | $491,595 | -- | $218 / Sq Ft |
Source: Bright MLS
MLS Number: PALN2023652
- 261 Rexmont Rd
- 230 Rexmont Rd
- Artisan Plan at The Cliffs at Iron Valley
- Ashburn Plan at The Cliffs at Iron Valley
- Breckenridge Plan at The Cliffs at Iron Valley
- Elkridge Plan at The Cliffs at Iron Valley
- Anvil Plan at The Cliffs at Iron Valley
- Saber Plan at The Cliffs at Iron Valley
- Ashville Plan at The Cliffs at Iron Valley
- Franklin Plan at The Cliffs at Iron Valley
- Raleigh Plan at The Cliffs at Iron Valley
- Winston Plan at The Cliffs at Iron Valley
- Hartsville Plan at The Cliffs at Iron Valley
- Charlotte Plan at The Cliffs at Iron Valley
- 412 Cannon Way
- 103 Charcoal Way
- 0 Cannon Way Unit PALN2022794
- 0 Cannon Way Unit PALN2022792
- 0 Cannon Way Unit PALN2022814
- 0 Cannon Way Unit PALN2022788
- 410 Springwood Dr
- 290 N Cornwall Rd
- 120 W Main St
- 1201 W Crestview Dr
- 1813 Summit St
- 519 Greentree Village
- 924 Hauck St Unit Third Floor
- 408 S Lincoln Ave
- 2314 N Penryn Rd
- 230 S 6th St Unit 6
- 345 S 16th St
- 1001 Chestnut St Unit 9
- 1015 Chestnut St Unit 2
- 1015 Chestnut St Unit 1
- 1117 Walton St
- 119 E Scull St
- 2007 Acorn Dr
- 53 Lehman St Unit 1
- 1825 Chestnut St
- 402 N 4th St Unit 8
