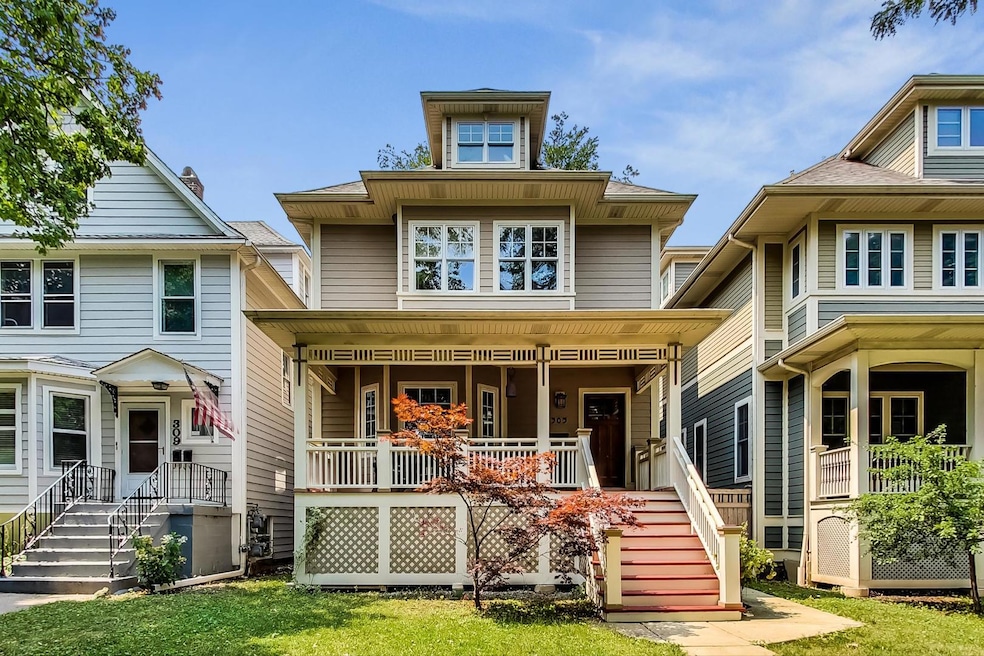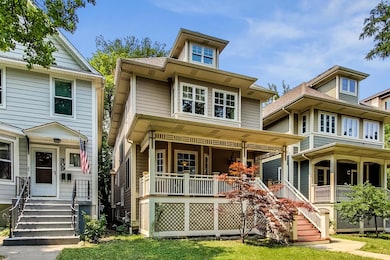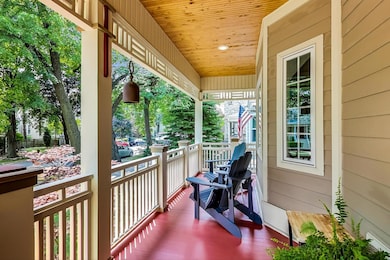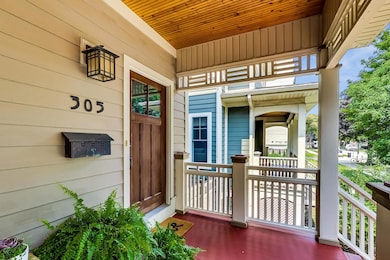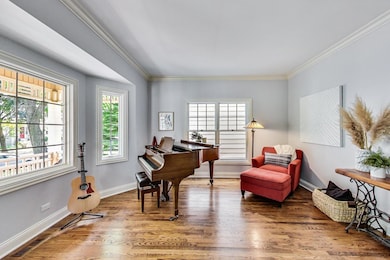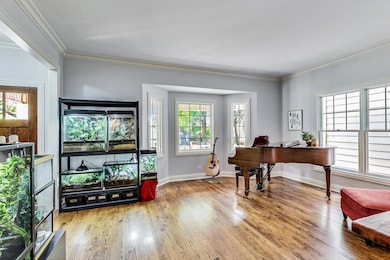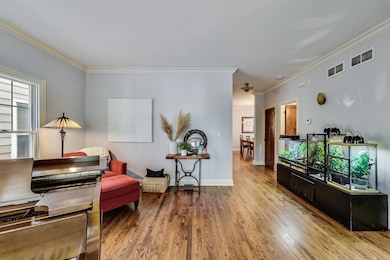305 Marengo Ave Forest Park, IL 60130
4
Beds
3.5
Baths
3,670
Sq Ft
2008
Built
Highlights
- Deck
- Mud Room
- Living Room
- Wood Flooring
- Stainless Steel Appliances
- Laundry Room
About This Home
Prime Forest Park Location-This 4BR, 3.5BA home has an open floor plan, high-end finishes, and custom millwork. The kitchen is equipped with soapstone counters, a huge island, eat-in area, and is open to the family room with fireplace. The large mudroom with access to a west-facing deck completes the first floor. The second floor consists of 3 bedrooms, 2 full baths, and laundry room. The third floor has a bedroom, office space and full bath. Just steps from Madison Street, you'll have coffee, shops, bars & restaurants all at your fingertips. A short walk to both "els" makes commuting to the city a breeze.
Home Details
Home Type
- Single Family
Est. Annual Taxes
- $20,425
Year Built
- Built in 2008
Parking
- 2.5 Car Garage
Home Design
- Asphalt Roof
Interior Spaces
- 3,670 Sq Ft Home
- 3-Story Property
- Gas Log Fireplace
- Window Screens
- Mud Room
- Entrance Foyer
- Family Room with Fireplace
- Living Room
- Combination Kitchen and Dining Room
- Utility Room with Study Area
- Basement Fills Entire Space Under The House
Kitchen
- Range
- Microwave
- Dishwasher
- Stainless Steel Appliances
Flooring
- Wood
- Carpet
Bedrooms and Bathrooms
- 4 Bedrooms
- 4 Potential Bedrooms
Laundry
- Laundry Room
- Dryer
- Washer
Utilities
- Central Air
- Heating System Uses Natural Gas
- 200+ Amp Service
- Lake Michigan Water
Additional Features
- Deck
- Lot Dimensions are 31 x 135
Community Details
- Pets Allowed
- Pet Deposit Required
Listing and Financial Details
- Security Deposit $5,000
- Property Available on 12/15/25
- Rent includes water
- 12 Month Lease Term
Map
Source: Midwest Real Estate Data (MRED)
MLS Number: 12513862
APN: 15-12-434-054-0000
Nearby Homes
- 315 Marengo Ave Unit 2H
- 7243 Madison St Unit 409
- 7421 Washington St
- 7449 Washington St Unit 207
- 442 Hannah Ave
- 428 Elgin Ave
- 344 S Maple Ave Unit 3B
- 7203 Adams St
- 500 Beloit Ave Unit A2
- 7415 Dixon St
- 314 Lathrop Ave Unit 502
- 314 Lathrop Ave Unit 604
- 314 Lathrop Ave Unit 507
- 310 Lathrop Ave Unit P52
- 327 Wisconsin Ave Unit 5B
- 317 Wisconsin Ave Unit 1A
- 7240 Franklin St Unit 2A
- 443 Ferdinand Ave
- 426 Wisconsin Ave Unit 3S
- 424 Wisconsin Ave Unit 3N
- 309 Elgin Ave
- 214 Circle Ave
- 1150 Washington Blvd Unit 3
- 7222 Dixon St Unit 104
- 1116 Washington Blvd
- 122 Elgin Ave Unit 2
- 254 S Maple Ave
- 323 Wisconsin Ave Unit 1
- 7518 Madison St Unit E
- 7518 Madison St Unit C
- 336 Lathrop Ave Unit 306
- 336 Lathrop Ave Unit 502
- 204 Lathrop Ave Unit 2
- 1105 Pleasant St
- 320 Home Ave Unit . 1
- 1133 South Blvd
- 1033-1045 Pleasant St
- 7652 Madison St
- 7652 Madison St Unit 304
- 11200 Westgate St Unit 1111
