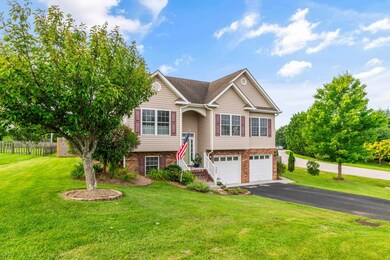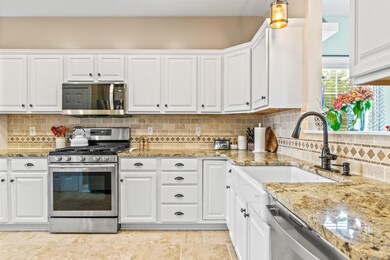
305 Meadow Dr Christiansburg, VA 24073
Highlights
- Deck
- Corner Lot
- Walk-In Closet
- Main Floor Primary Bedroom
- Fenced Yard
- Storage
About This Home
As of May 2025Welcome to this beautiful, well-maintained 4 bed, 3 bath home with incredible curb appeal that is situated in the highly desirable Christiansburg neighborhood of Stafford Farm! You'll be conveniently located close to the growing Uptown Christiansburg area with plenty of shopping and dining options, within walking distance to the Huckleberry Trail and Huckleberry Park, and an easy commute to Blacksburg/VT and Radford! Inside you'll find tons of updates and an outstanding kitchen that has been upgraded with granite countertops and stone backsplash, SS appliances w/ a gas range, farmhouse sink, tiled floor, and recessed lighting. The main level features 9 ft. ceilings, cozy living area, hardwood flooring, a large primary suite with updated bath and 2 large walk-in closets, along w/ 2 additional bedrooms and full bath. The lower level features a 4th bedroom with full bath and a huge family room, as well as a double car garage! Fully fenced in backyard with stunning landscaping and Pergola!
Last Agent to Sell the Property
Long & Foster - Blacksburg License #0225222068 Listed on: 08/08/2024

Home Details
Home Type
- Single Family
Est. Annual Taxes
- $2,619
Year Built
- Built in 2004
Lot Details
- 0.27 Acre Lot
- Fenced Yard
- Landscaped
- Corner Lot
- Garden
- Property is in very good condition
Home Design
- Split Foyer
- Brick Exterior Construction
- Shingle Roof
- Vinyl Trim
Interior Spaces
- 2,326 Sq Ft Home
- Ceiling Fan
- Storage
- Laundry on main level
- Attic Access Panel
Kitchen
- <<OvenToken>>
- Gas Range
- <<microwave>>
- Dishwasher
Bedrooms and Bathrooms
- 4 Bedrooms | 3 Main Level Bedrooms
- Primary Bedroom on Main
- Walk-In Closet
- 3 Full Bathrooms
- Ceramic Tile in Bathrooms
Finished Basement
- Walk-Out Basement
- Basement Fills Entire Space Under The House
- Exterior Basement Entry
- Recreation or Family Area in Basement
- Finished Basement Bathroom
- 1 Bathroom in Basement
- 1 Bedroom in Basement
Parking
- 2 Car Garage
- Basement Garage
Outdoor Features
- Deck
- Storage Shed
Utilities
- Forced Air Heating and Cooling System
- Heating System Uses Natural Gas
- Natural Gas Water Heater
- Internet Available
- Cable TV Available
Community Details
- Property has a Home Owners Association
- Association fees include common area maintenance
- Property managed by Townside
Listing and Financial Details
- Assessor Parcel Number 100386
Ownership History
Purchase Details
Home Financials for this Owner
Home Financials are based on the most recent Mortgage that was taken out on this home.Purchase Details
Home Financials for this Owner
Home Financials are based on the most recent Mortgage that was taken out on this home.Purchase Details
Home Financials for this Owner
Home Financials are based on the most recent Mortgage that was taken out on this home.Purchase Details
Purchase Details
Similar Homes in Christiansburg, VA
Home Values in the Area
Average Home Value in this Area
Purchase History
| Date | Type | Sale Price | Title Company |
|---|---|---|---|
| Deed | $450,000 | Fidelity National Title | |
| Warranty Deed | $435,000 | Fidelity National Title | |
| Deed | $287,000 | Fidelity National Title | |
| Deed | $235,000 | -- | |
| Deed | $250,000 | -- |
Mortgage History
| Date | Status | Loan Amount | Loan Type |
|---|---|---|---|
| Open | $450,000 | New Conventional | |
| Previous Owner | $262,000 | New Conventional | |
| Previous Owner | $258,300 | New Conventional | |
| Previous Owner | $242,165 | No Value Available |
Property History
| Date | Event | Price | Change | Sq Ft Price |
|---|---|---|---|---|
| 05/08/2025 05/08/25 | Sold | $450,000 | 0.0% | $193 / Sq Ft |
| 03/23/2025 03/23/25 | Pending | -- | -- | -- |
| 03/15/2025 03/15/25 | For Sale | $450,000 | +3.4% | $193 / Sq Ft |
| 09/12/2024 09/12/24 | Sold | $435,000 | +4.8% | $187 / Sq Ft |
| 08/11/2024 08/11/24 | Pending | -- | -- | -- |
| 08/08/2024 08/08/24 | For Sale | $414,900 | +44.6% | $178 / Sq Ft |
| 10/17/2019 10/17/19 | Sold | $287,000 | -1.0% | $130 / Sq Ft |
| 09/20/2019 09/20/19 | Pending | -- | -- | -- |
| 09/10/2019 09/10/19 | For Sale | $289,900 | -- | $132 / Sq Ft |
Tax History Compared to Growth
Tax History
| Year | Tax Paid | Tax Assessment Tax Assessment Total Assessment is a certain percentage of the fair market value that is determined by local assessors to be the total taxable value of land and additions on the property. | Land | Improvement |
|---|---|---|---|---|
| 2024 | $2,619 | $349,200 | $65,000 | $284,200 |
| 2023 | $2,444 | $349,200 | $65,000 | $284,200 |
| 2022 | $2,282 | $256,400 | $45,000 | $211,400 |
| 2021 | $2,282 | $256,400 | $45,000 | $211,400 |
| 2020 | $2,282 | $256,400 | $45,000 | $211,400 |
| 2019 | $2,282 | $256,400 | $45,000 | $211,400 |
| 2018 | $2,086 | $234,400 | $36,000 | $198,400 |
| 2017 | $2,086 | $234,400 | $36,000 | $198,400 |
| 2016 | $2,086 | $234,400 | $36,000 | $198,400 |
| 2015 | $2,086 | $234,400 | $36,000 | $198,400 |
| 2014 | $1,973 | $221,700 | $36,000 | $185,700 |
Agents Affiliated with this Home
-
Brian McHone

Seller's Agent in 2025
Brian McHone
RE/MAX
(540) 239-5901
158 Total Sales
-
Andrea Hammond
A
Buyer's Agent in 2025
Andrea Hammond
RE/MAX
(540) 808-8484
4 Total Sales
-
Ryan McCollum

Seller's Agent in 2024
Ryan McCollum
Long & Foster - Blacksburg
(540) 449-9733
129 Total Sales
-
S
Seller's Agent in 2019
Sheila Zellers
Long & Foster - Blacksburg
-
C
Buyer's Agent in 2019
Crystal Davis
Keller Williams Realty Roanoke
Map
Source: New River Valley Association of REALTORS®
MLS Number: 421874
APN: 100386
- 265 Hamilton Ave NW
- 365 John Adams Dr
- 705 Jefferson Cir
- 740 Jefferson Cir
- 340 Walters Dr
- 225 Patriot Way
- 820 Jefferson Cir
- 150 Sage Ln
- 145 Wistaria Dr
- 175 Wistaria Dr
- 200 Wistaria Dr
- 1235 Peppers Ferry Rd NW
- 1210 Stafford Dr
- 60 Florence Dr
- 180 Kays Dr
- 1931 Dominion Dr
- 430 Virginian Dr
- 180 Alexa Ln
- 220 Phoenix Blvd NW
- 1078 Round Meadow Dr






