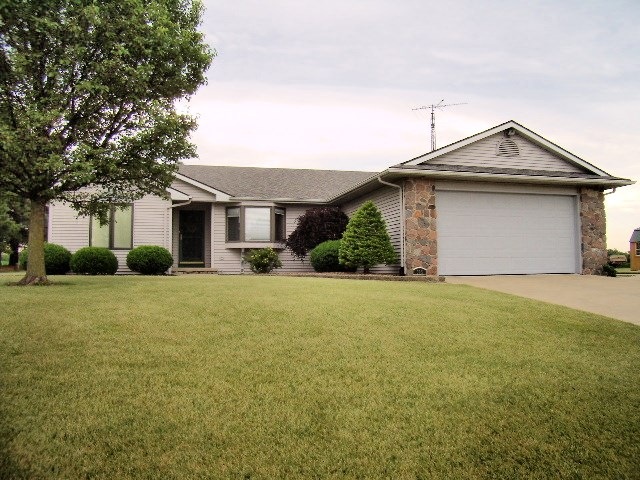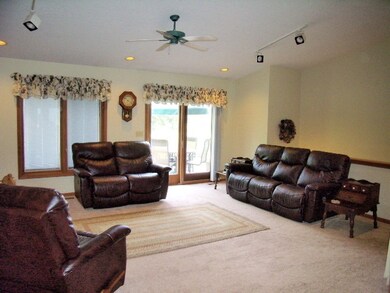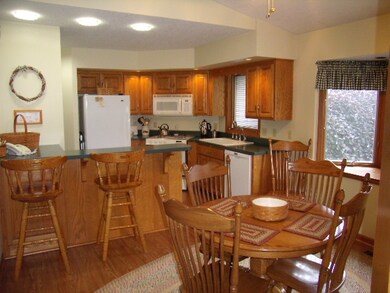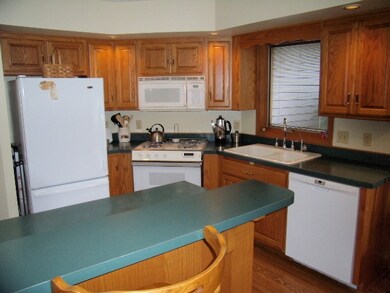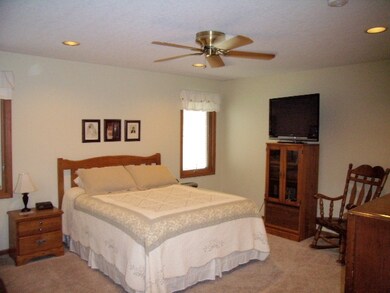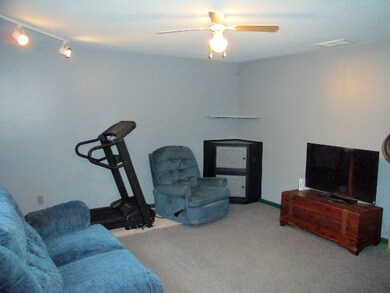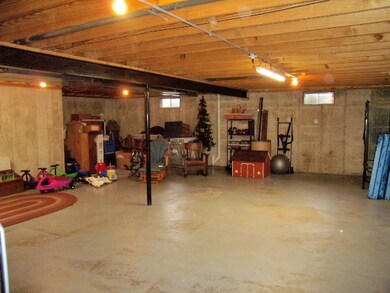
305 N Deborah Dr Fremont, IN 46737
Highlights
- Ranch Style House
- Cathedral Ceiling
- 2 Car Attached Garage
- Fremont High School Rated A-
- Great Room
- Eat-In Kitchen
About This Home
As of July 2024Assume 3 bedroom ranch on a full basement in Willow Prairie, Basement has a finished room that could be used for an office or media room, plus a work shop to the tinkerer. Eat-in Kitchen with breakfast bar. nice great room with bedrooms split floor plan. Large side yard and back yard for the kids or entertaining. Home located at the end of Deborah St.
Home Details
Home Type
- Single Family
Est. Annual Taxes
- $1,008
Year Built
- Built in 1998
Lot Details
- 0.54 Acre Lot
- Lot Dimensions are 168 x 140
- Rural Setting
- Sloped Lot
Parking
- 2 Car Attached Garage
- Garage Door Opener
- Driveway
Home Design
- Ranch Style House
- Brick Exterior Construction
- Poured Concrete
- Shingle Roof
- Vinyl Construction Material
Interior Spaces
- Central Vacuum
- Cathedral Ceiling
- Ceiling Fan
- Entrance Foyer
- Great Room
- Pull Down Stairs to Attic
Kitchen
- Eat-In Kitchen
- Breakfast Bar
- Oven or Range
- Laminate Countertops
- Disposal
Flooring
- Carpet
- Laminate
- Vinyl
Bedrooms and Bathrooms
- 3 Bedrooms
- 2 Full Bathrooms
Laundry
- Laundry on main level
- Gas And Electric Dryer Hookup
Partially Finished Basement
- Basement Fills Entire Space Under The House
- Sump Pump
- Natural lighting in basement
Schools
- Fremont Elementary And Middle School
- Fremont High School
Utilities
- Forced Air Heating and Cooling System
- Cable TV Available
- TV Antenna
Community Details
- Willow Prairie Subdivision
Listing and Financial Details
- Assessor Parcel Number 76-02-27-220-116.000-004
Ownership History
Purchase Details
Home Financials for this Owner
Home Financials are based on the most recent Mortgage that was taken out on this home.Purchase Details
Home Financials for this Owner
Home Financials are based on the most recent Mortgage that was taken out on this home.Purchase Details
Similar Homes in Fremont, IN
Home Values in the Area
Average Home Value in this Area
Purchase History
| Date | Type | Sale Price | Title Company |
|---|---|---|---|
| Warranty Deed | -- | Fidelity National Ttl Co Llc | |
| Warranty Deed | -- | Fidelity National Title Comp | |
| Warranty Deed | -- | -- |
Mortgage History
| Date | Status | Loan Amount | Loan Type |
|---|---|---|---|
| Open | $180,500 | New Conventional | |
| Previous Owner | $169,866 | FHA | |
| Previous Owner | $80,000 | New Conventional |
Property History
| Date | Event | Price | Change | Sq Ft Price |
|---|---|---|---|---|
| 07/01/2024 07/01/24 | Sold | $302,500 | 0.0% | $94 / Sq Ft |
| 05/31/2024 05/31/24 | Price Changed | $302,500 | -2.4% | $94 / Sq Ft |
| 05/30/2024 05/30/24 | Pending | -- | -- | -- |
| 05/25/2024 05/25/24 | Price Changed | $310,000 | -1.6% | $97 / Sq Ft |
| 05/10/2024 05/10/24 | Price Changed | $314,900 | -1.3% | $98 / Sq Ft |
| 04/10/2024 04/10/24 | Price Changed | $319,000 | -1.8% | $100 / Sq Ft |
| 03/18/2024 03/18/24 | For Sale | $324,900 | +87.7% | $101 / Sq Ft |
| 07/25/2018 07/25/18 | Sold | $173,100 | +2.1% | $96 / Sq Ft |
| 06/19/2018 06/19/18 | Pending | -- | -- | -- |
| 06/16/2018 06/16/18 | For Sale | $169,500 | -- | $94 / Sq Ft |
Tax History Compared to Growth
Tax History
| Year | Tax Paid | Tax Assessment Tax Assessment Total Assessment is a certain percentage of the fair market value that is determined by local assessors to be the total taxable value of land and additions on the property. | Land | Improvement |
|---|---|---|---|---|
| 2024 | $2,520 | $240,900 | $8,500 | $232,400 |
| 2023 | $1,565 | $231,700 | $8,100 | $223,600 |
| 2022 | $1,453 | $199,100 | $6,800 | $192,300 |
| 2021 | $1,385 | $188,100 | $6,800 | $181,300 |
| 2020 | $1,405 | $188,100 | $6,800 | $181,300 |
| 2019 | $1,168 | $164,800 | $6,800 | $158,000 |
| 2018 | $1,057 | $148,800 | $6,800 | $142,000 |
| 2017 | $911 | $130,400 | $6,800 | $123,600 |
| 2016 | $928 | $136,900 | $6,800 | $130,100 |
| 2014 | $758 | $136,500 | $11,300 | $125,200 |
| 2013 | $758 | $122,400 | $11,300 | $111,100 |
Agents Affiliated with this Home
-
Craig Blough

Seller's Agent in 2024
Craig Blough
Bartel & Company
(574) 238-1816
65 Total Sales
-
Patty Seutter

Buyer's Agent in 2024
Patty Seutter
Century 21 Bradley Realty, Inc
(260) 302-1899
130 Total Sales
-
Craig Ralston

Seller's Agent in 2018
Craig Ralston
RE/MAX
(260) 316-5566
63 Total Sales
-
Erica Amans

Buyer's Agent in 2018
Erica Amans
Coldwell Banker Real Estate Group
(260) 740-8673
144 Total Sales
Map
Source: Indiana Regional MLS
MLS Number: 201826236
APN: 76-02-27-220-116.000-004
- 708 E Spring St
- 4630 E State Road 120
- 407 N Ray St
- 405 E North St
- 409 N Sierer St
- 403 E Michael St
- TBD Indiana 120
- 205 W Swager Dr
- 200 Michael St
- 305 W Toledo St
- 307 W Toledo St
- 307 Prairie Ln
- 606 W Cora Ln
- 6405 N 300 E
- 00 N 300 Rd E
- 700 Nicholas Trail
- 50 Janedale Dr
- 380 Schaeffer Ct Fish Lake
- 1000 W Toledo St
- 1004 W Cora Ln
