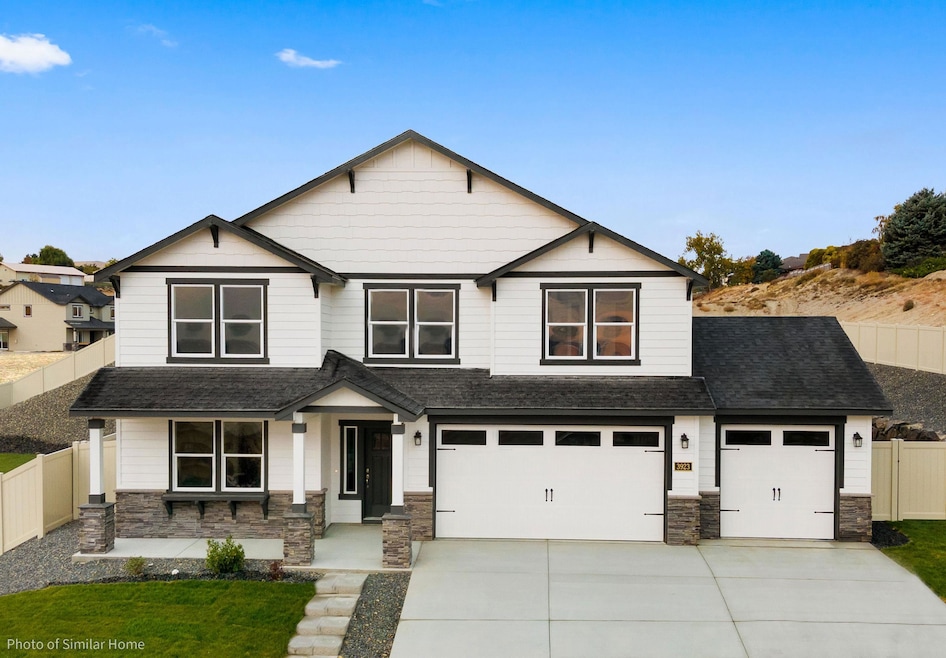305 Plum Tree Ct Unit Lot 8 Block 3 - Wate Cheney, WA 99004
Estimated payment $3,812/month
Highlights
- New Construction
- Solid Surface Countertops
- 3 Car Attached Garage
- Traditional Architecture
- Electric Vehicle Charging Station
- Patio
About This Home
The Waterbrook's 3195 square feet provide a wealth of space both to relax and entertain. On the main floor, the living and dining rooms are more than generous. The spacious open kitchen, which features a breakfast bar, adjoining nook, sizable pantry and mudroom (with an optional bench), looks out to the expansive family room. Upstairs, a massive main suite enjoys a deluxe ensuite with a soaking tub, separate shower and huge closet. Across a spacious loft, three additional sizable bedrooms share a full bath with a dual vanity. Options in this plan include a fifth bedroom downstairs with attached full sized bathroom. This home has all the space you and your family need, and more! Speak to a Community Manager to learn more about how to personalize this home on your own homesite in Harvest Acres. *Stock Photos - this home is to be built
Home Details
Home Type
- Single Family
Est. Annual Taxes
- $5,499
Year Built
- Built in 2025 | New Construction
Lot Details
- 0.38 Acre Lot
- Property fronts a private road
- Partial Sprinkler System
- Lot 8 Block 3 Harvest Acres
HOA Fees
- $13 Monthly HOA Fees
Parking
- 3 Car Attached Garage
- Workshop in Garage
- Garage Door Opener
Home Design
- Traditional Architecture
Interior Spaces
- 3,195 Sq Ft Home
- 2-Story Property
Kitchen
- Free-Standing Range
- Microwave
- Dishwasher
- Solid Surface Countertops
- Disposal
Bedrooms and Bathrooms
- 5 Bedrooms
- 3 Bathrooms
Schools
- Cheney Middle School
- Cheney High School
Utilities
- Forced Air Heating System
- Heat Pump System
Additional Features
- Green Features
- Patio
Community Details
- Built by Hayden Homes
- Harvest Acres Subdivision
- Electric Vehicle Charging Station
Listing and Financial Details
- Assessor Parcel Number 13121.1908
Map
Home Values in the Area
Average Home Value in this Area
Tax History
| Year | Tax Paid | Tax Assessment Tax Assessment Total Assessment is a certain percentage of the fair market value that is determined by local assessors to be the total taxable value of land and additions on the property. | Land | Improvement |
|---|---|---|---|---|
| 2025 | $5,499 | $507,000 | $75,000 | $432,000 |
| 2024 | $5,499 | $499,300 | $70,000 | $429,300 |
| 2023 | $4,806 | $579,500 | $70,000 | $509,500 |
| 2022 | $4,715 | $574,500 | $65,000 | $509,500 |
| 2021 | $4,444 | $389,200 | $55,000 | $334,200 |
| 2020 | $4,312 | $353,900 | $50,000 | $303,900 |
| 2019 | $3,786 | $326,600 | $31,500 | $295,100 |
| 2018 | $4,171 | $313,300 | $31,500 | $281,800 |
| 2017 | $3,568 | $296,100 | $31,500 | $264,600 |
| 2016 | $3,293 | $263,200 | $31,500 | $231,700 |
| 2015 | $3,047 | $247,700 | $31,500 | $216,200 |
| 2014 | -- | $247,700 | $31,500 | $216,200 |
| 2013 | -- | $0 | $0 | $0 |
Property History
| Date | Event | Price | List to Sale | Price per Sq Ft |
|---|---|---|---|---|
| 11/13/2025 11/13/25 | Pending | -- | -- | -- |
| 10/22/2025 10/22/25 | For Sale | $633,935 | -- | $198 / Sq Ft |
Purchase History
| Date | Type | Sale Price | Title Company |
|---|---|---|---|
| Interfamily Deed Transfer | -- | Spokane County Title Co | |
| Warranty Deed | $272,500 | Spokane County Title Co | |
| Interfamily Deed Transfer | -- | None Available | |
| Interfamily Deed Transfer | -- | None Available | |
| Interfamily Deed Transfer | -- | Spokane County Title Co | |
| Interfamily Deed Transfer | $27,000 | First American Title |
Mortgage History
| Date | Status | Loan Amount | Loan Type |
|---|---|---|---|
| Open | $247,702 | FHA | |
| Previous Owner | $100,924 | Purchase Money Mortgage | |
| Previous Owner | $150,000 | No Value Available |
Source: Spokane Association of REALTORS®
MLS Number: 202526762
APN: 13121.0408
- 301 Plum Tree Ct Unit Lot 6 Block 3 - Snow
- 315 Plum Tree Ct
- 323 Peach Tree Ct
- 329 Peach Tree Ct
- 317 Peach Tree Ct
- 318 Plum Tree Ct Unit Lot 10 Block 3 - Sno
- 307 Peach Tree Ct
- 311 Peach Tree Ct
- NKA Cambridge Ln
- 107 Simpson Pkwy
- 417 Clay St Unit A
- 2806 Bethany St
- 1514 3rd St
- 2315 Sunrise Dr
- 904 Steptoe View Ln
- 910 Steptoe View Ln
- 2323 Sunrise Dr
- Huron Plan at Golden Hills
- Francis Plan at Golden Hills
- Tahoe Plan at Golden Hills







