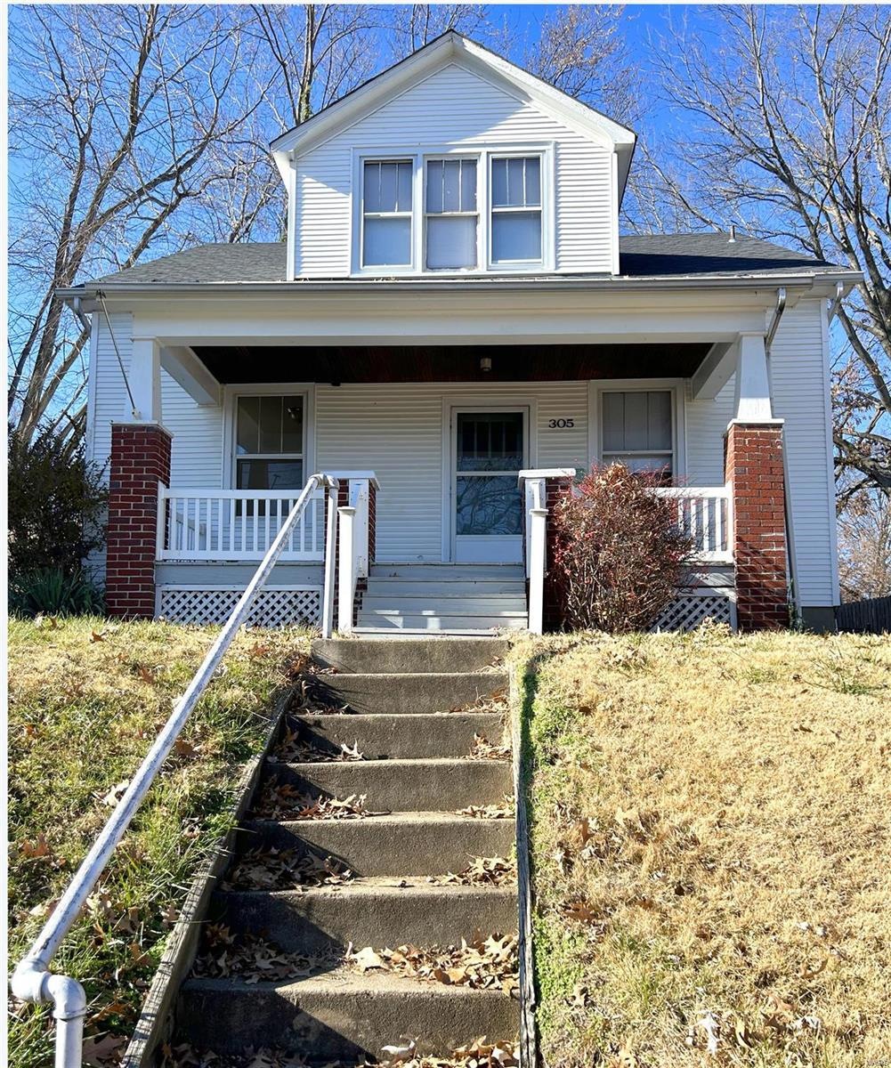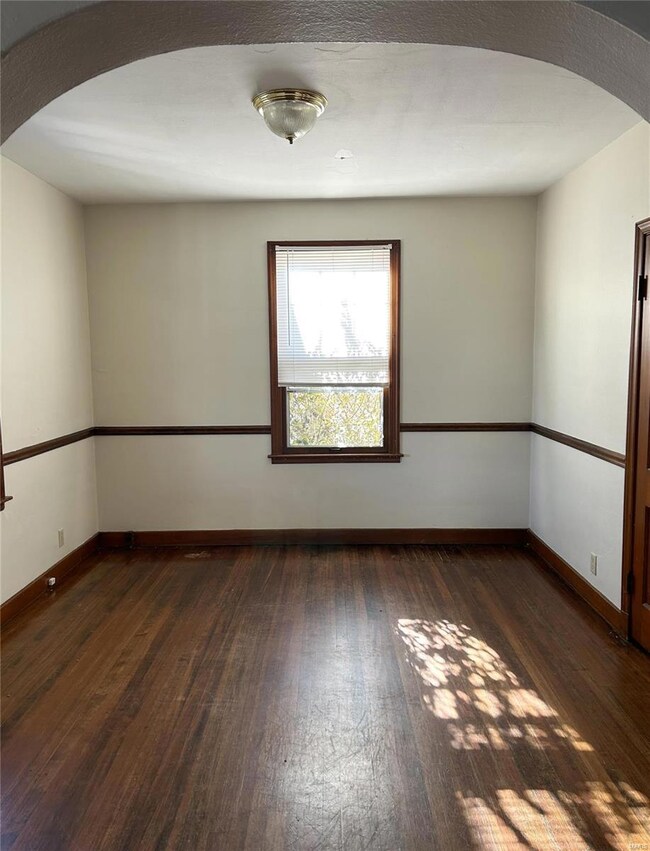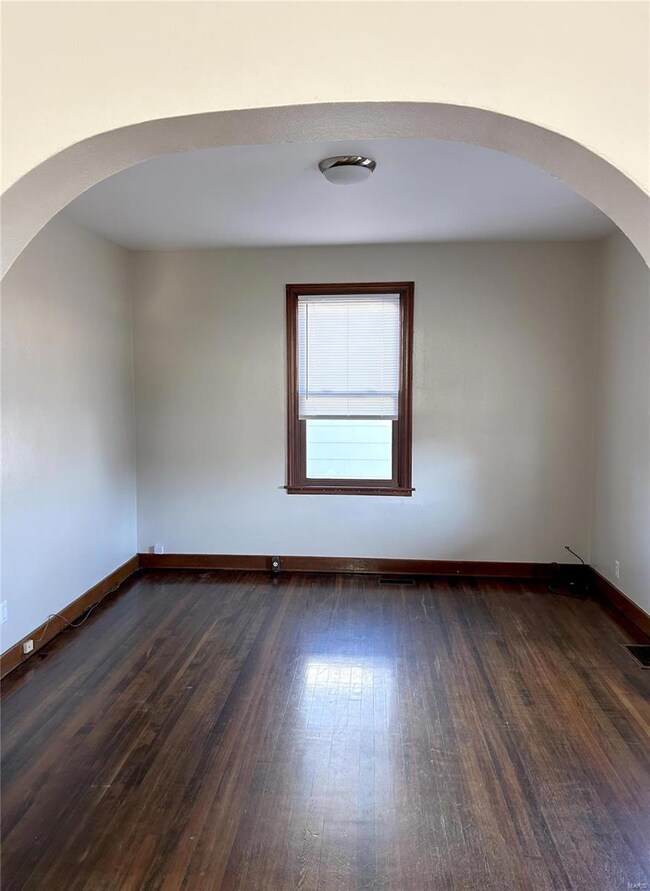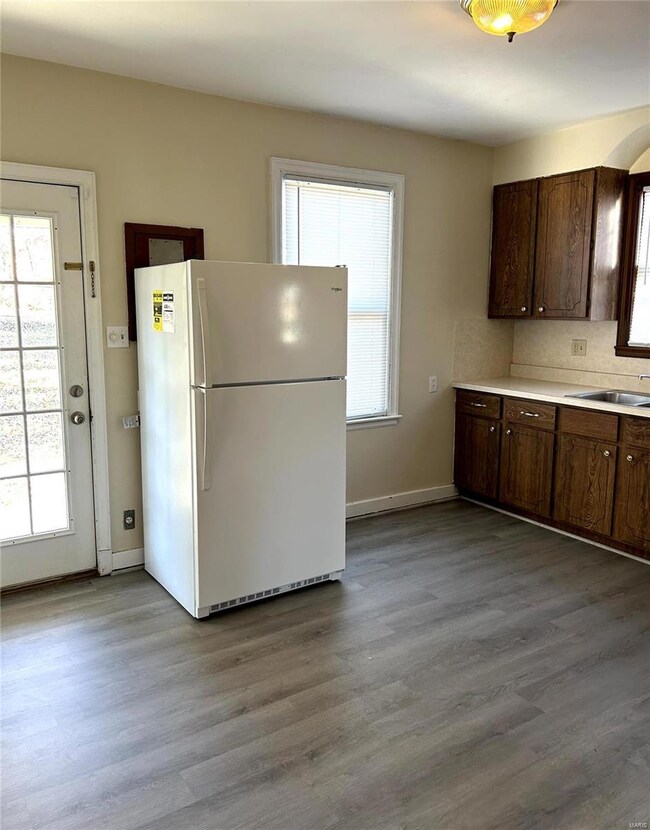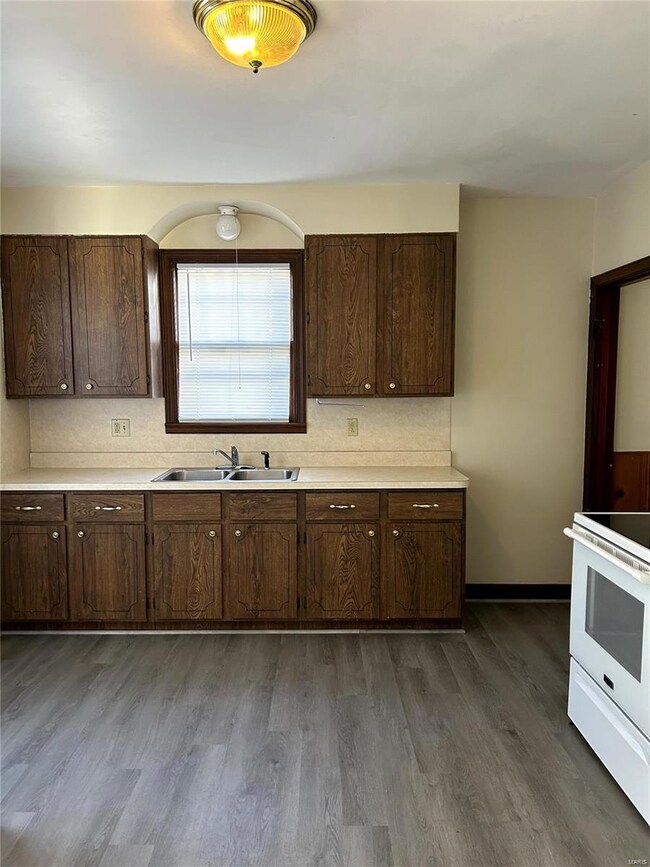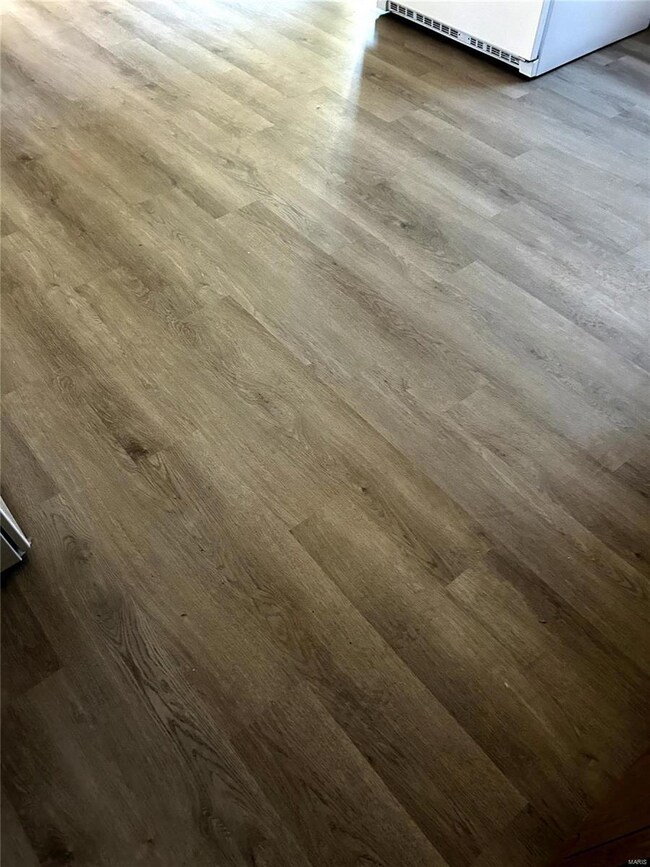
305 Williams St Washington, MO 63090
Highlights
- Traditional Architecture
- Main Floor Primary Bedroom
- Formal Dining Room
- Wood Flooring
- Covered patio or porch
- 2 Car Detached Garage
About This Home
As of January 2024This 1.5 story home offers 4 bedrooms and 2.5 baths, hardwood floors, tons of natural light and much more. New flooring in kitchen with refrigerator included. Fall in love with the front porch. Full basement! The outside offers 2-car garage, alley access and off street parking. Just minutes to Lions Lake Park, YMCA and Downtown Washington. Check out this home.
Last Agent to Sell the Property
Berkshire Hathaway HomeServices Alliance Real Estate License #2003031485 Listed on: 12/11/2023

Co-Listed By
Berkshire Hathaway HomeServices Alliance Real Estate License #1999066791
Home Details
Home Type
- Single Family
Est. Annual Taxes
- $1,284
Year Built
- Built in 1920
Lot Details
- 6,621 Sq Ft Lot
- Lot Dimensions are 50 x 131
- Fenced
- Historic Home
Parking
- 2 Car Detached Garage
- Off-Street Parking
- Off Alley Parking
Home Design
- Traditional Architecture
- Poured Concrete
- Frame Construction
Interior Spaces
- 1,299 Sq Ft Home
- 1-Story Property
- Ceiling height between 8 to 10 feet
- Ceiling Fan
- Formal Dining Room
- Wood Flooring
- Storm Doors
- Electric Oven or Range
Bedrooms and Bathrooms
- 4 Bedrooms | 1 Primary Bedroom on Main
Basement
- Basement Fills Entire Space Under The House
- Finished Basement Bathroom
Outdoor Features
- Covered Deck
- Covered patio or porch
Schools
- Washington West Elem. Elementary School
- Washington Middle School
- Washington High School
Utilities
- Forced Air Heating and Cooling System
- Heating System Uses Gas
- Electric Water Heater
Listing and Financial Details
- Assessor Parcel Number 10-5-220-2-003-188000
Ownership History
Purchase Details
Home Financials for this Owner
Home Financials are based on the most recent Mortgage that was taken out on this home.Similar Homes in Washington, MO
Home Values in the Area
Average Home Value in this Area
Purchase History
| Date | Type | Sale Price | Title Company |
|---|---|---|---|
| Warranty Deed | -- | None Listed On Document |
Mortgage History
| Date | Status | Loan Amount | Loan Type |
|---|---|---|---|
| Open | $198,850 | New Conventional |
Property History
| Date | Event | Price | Change | Sq Ft Price |
|---|---|---|---|---|
| 06/26/2025 06/26/25 | Price Changed | $254,900 | -1.9% | $129 / Sq Ft |
| 03/06/2025 03/06/25 | For Sale | $259,900 | +26.8% | $132 / Sq Ft |
| 03/04/2025 03/04/25 | Off Market | -- | -- | -- |
| 01/24/2024 01/24/24 | Sold | -- | -- | -- |
| 12/11/2023 12/11/23 | For Sale | $205,000 | +20.7% | $158 / Sq Ft |
| 03/18/2022 03/18/22 | Sold | -- | -- | -- |
| 02/23/2022 02/23/22 | Pending | -- | -- | -- |
| 02/20/2022 02/20/22 | For Sale | $169,900 | -- | $131 / Sq Ft |
Tax History Compared to Growth
Tax History
| Year | Tax Paid | Tax Assessment Tax Assessment Total Assessment is a certain percentage of the fair market value that is determined by local assessors to be the total taxable value of land and additions on the property. | Land | Improvement |
|---|---|---|---|---|
| 2024 | $1,284 | $22,614 | $0 | $0 |
| 2023 | $1,284 | $22,614 | $0 | $0 |
| 2022 | $1,206 | $21,225 | $0 | $0 |
| 2021 | $1,203 | $21,225 | $0 | $0 |
| 2020 | $1,115 | $18,947 | $0 | $0 |
| 2019 | $1,113 | $18,947 | $0 | $0 |
| 2018 | $1,014 | $17,427 | $0 | $0 |
| 2017 | $1,012 | $17,427 | $0 | $0 |
| 2016 | $965 | $16,916 | $0 | $0 |
| 2015 | $965 | $16,916 | $0 | $0 |
| 2014 | $964 | $16,916 | $0 | $0 |
Agents Affiliated with this Home
-
Brian Sohn

Seller's Agent in 2025
Brian Sohn
EXP Realty, LLC
(866) 224-1761
328 Total Sales
-
Kim Obermark
K
Seller's Agent in 2024
Kim Obermark
Berkshire Hathaway HomeServices Alliance Real Estate
(636) 368-2078
145 Total Sales
-
Laura Hennicke-Frankenb
L
Seller Co-Listing Agent in 2024
Laura Hennicke-Frankenb
Berkshire Hathaway HomeServices Alliance Real Estate
(314) 503-2233
143 Total Sales
-
Nigel Molik

Buyer's Agent in 2024
Nigel Molik
Dolan, Realtors
(636) 236-2633
8 Total Sales
-
Matt McClelland

Seller's Agent in 2022
Matt McClelland
RE/MAX
(314) 922-7767
533 Total Sales
-
Ginger Groff-Brinker

Seller Co-Listing Agent in 2022
Ginger Groff-Brinker
RE/MAX
(314) 307-4589
292 Total Sales
Map
Source: MARIS MLS
MLS Number: MIS23073042
APN: 10-5-220-2-003-188000
- 615 Horn St
- 7 Village Ct W Unit 201
- 403 Stafford St
- 405 Cedar St
- 502 W 5th St
- 401 Elm St
- 320 W 6th St
- 8 E 4th St
- 1222 W 8th St
- 110 E 6th St
- 506 Oriole Ln
- 12 E Main St
- 9 E Main St
- 0 Market Main 2nd St Unit MIS25036798
- 918 Hanover Way
- 4 Market St
- 8 Grayson Ridge Dr
- 115 Carmel Ln
- 1487 Rock Ln
- 8 E 11th St
