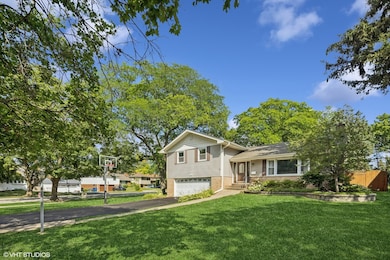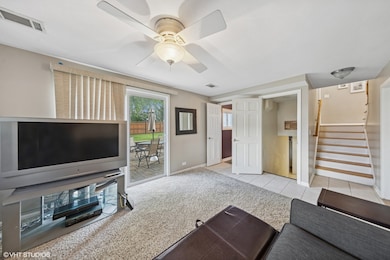
305 Willowcrest Dr Villa Park, IL 60181
Estimated payment $3,473/month
Highlights
- Very Popular Property
- Recreation Room
- Formal Dining Room
- Willowbrook High School Rated A
- Wood Flooring
- Living Room
About This Home
Welcome home to 305 Willowcrest Dr., a stunning single-family home nestled in a South Villa Park. The home is located in a cul-de-sac location. This incredible property offers 3 bedrooms, 3 full and 1 half bathrooms, providing ample space and comfort. Situated on a spacious, manicured lot, this home boasts style and comfort, ensuring plenty of room for your everyday living needs. As soon as you step inside, you will be greeted by a warm and inviting atmosphere. The entryway flows seamlessly into the spacious living room. Enjoy your meals in the adjacent dining room or the convenient eat-in kitchen area. The primary bedroom is complete with an ensuite full bathroom. The two additional bedrooms are generously sized to be used as a bedroom or office space. The features don't stop there! This home also offers a full finished basement with a half bath and a sliding door that leads to the large fenced in yard. There is a sub basement off of the lower level with a full bathroom. The meticulously landscaped grounds include a patio, creating an ideal spot for outdoor gatherings or relaxation. The fenced-in backyard provides privacy. Brand new roof in 2025 with a transferable warranty to the new owners. The neighborhood surrounding this property is truly exceptional. With several top-rated schools in the area. There are also numerous parks nearby, with a path leading to the high school and park. For those who enjoy dining out and exploring local attractions, you'll be pleased to know that this home is in close proximity to dining and shops. The home is also located walking distance to the Illinois Prairie Path, a local path that bikers, walkers and runners enjoy year round leading to several different towns.
Listing Agent
@properties Christie's International Real Estate License #475148333 Listed on: 07/16/2025

Open House Schedule
-
Saturday, July 19, 20252:00 to 4:00 pm7/19/2025 2:00:00 PM +00:007/19/2025 4:00:00 PM +00:00Add to Calendar
Home Details
Home Type
- Single Family
Est. Annual Taxes
- $8,451
Year Built
- Built in 1963
Lot Details
- 10,454 Sq Ft Lot
- Lot Dimensions are 84x136
- Paved or Partially Paved Lot
Parking
- 2 Car Garage
Home Design
- Split Level with Sub
- Brick Exterior Construction
Interior Spaces
- 2,400 Sq Ft Home
- Entrance Foyer
- Family Room
- Living Room
- Formal Dining Room
- Recreation Room
- Wood Flooring
- Laundry Room
Bedrooms and Bathrooms
- 3 Bedrooms
- 3 Potential Bedrooms
Basement
- Partial Basement
- Finished Basement Bathroom
Schools
- Westmore Elementary School
- Jackson Middle School
- Willowbrook High School
Utilities
- Forced Air Heating and Cooling System
- Heating System Uses Natural Gas
- Lake Michigan Water
Listing and Financial Details
- Homeowner Tax Exemptions
Map
Home Values in the Area
Average Home Value in this Area
Tax History
| Year | Tax Paid | Tax Assessment Tax Assessment Total Assessment is a certain percentage of the fair market value that is determined by local assessors to be the total taxable value of land and additions on the property. | Land | Improvement |
|---|---|---|---|---|
| 2023 | $8,049 | $110,800 | $37,480 | $73,320 |
| 2022 | $7,815 | $106,510 | $36,030 | $70,480 |
| 2021 | $7,497 | $103,860 | $35,130 | $68,730 |
| 2020 | $7,319 | $101,580 | $34,360 | $67,220 |
| 2019 | $6,833 | $96,580 | $32,670 | $63,910 |
| 2018 | $6,648 | $88,770 | $30,030 | $58,740 |
| 2017 | $6,489 | $84,590 | $28,620 | $55,970 |
| 2016 | $6,306 | $79,690 | $26,960 | $52,730 |
| 2015 | $6,216 | $74,240 | $25,120 | $49,120 |
| 2014 | $6,212 | $74,460 | $34,450 | $40,010 |
| 2013 | $5,921 | $75,510 | $34,940 | $40,570 |
Property History
| Date | Event | Price | Change | Sq Ft Price |
|---|---|---|---|---|
| 07/16/2025 07/16/25 | For Sale | $499,900 | +104.0% | $208 / Sq Ft |
| 04/26/2012 04/26/12 | Sold | $245,000 | -2.0% | -- |
| 03/03/2012 03/03/12 | Pending | -- | -- | -- |
| 02/29/2012 02/29/12 | For Sale | $249,900 | -- | -- |
Purchase History
| Date | Type | Sale Price | Title Company |
|---|---|---|---|
| Warranty Deed | $245,000 | None Available | |
| Warranty Deed | $329,000 | None Available | |
| Trustee Deed | $187,500 | -- |
Mortgage History
| Date | Status | Loan Amount | Loan Type |
|---|---|---|---|
| Open | $100,000 | Credit Line Revolving | |
| Open | $205,500 | New Conventional | |
| Closed | $220,500 | New Conventional | |
| Previous Owner | $172,250 | Future Advance Clause Open End Mortgage | |
| Previous Owner | $680,000 | Unknown | |
| Previous Owner | $330,000 | Purchase Money Mortgage | |
| Previous Owner | $312,000 | Balloon | |
| Previous Owner | $35,000 | Unknown | |
| Previous Owner | $130,000 | Unknown | |
| Previous Owner | $25,000 | Unknown | |
| Previous Owner | $150,000 | No Value Available |
Similar Homes in the area
Source: Midwest Real Estate Data (MRED)
MLS Number: 12421975
APN: 06-16-217-004
- 2 Ardmore Ave
- 944 S Harvard Ave
- 1025 S Ardmore Ave
- 22 W Jackson St
- 928 S Michigan Ave
- 140 W Adams St
- 0S500 Cornell Ave
- 128 E Van Buren St
- 1150 E Jackson St Unit 1A
- 1100 E Cambria Ln N
- 814 S Harvard Ave
- 1500 S Ardmore Ave Unit 612
- 1500 S Ardmore Ave Unit 310
- 14 E Madison St
- 718 Liberty Ln
- 10 Lombard Cir
- 648 S Illinois Ave
- 246 E Monroe St
- 18W118 14th St Unit 4
- 1240 S Oakland Ave
- 1128 E Cambria Ln S
- 1049 S Westmore Ave
- 1637 S Michigan Ave
- 1063 S Edgewood Ave
- 1016 E Division St Unit 2N
- 227 S 3rd Ave
- 18w070 Royce Blvd Unit 410
- 18-070 W Royce Blvd
- 215 S Westmore-Meyers Rd
- 17W720 Butterfield Rd
- 1 Ovaltine Ct
- 19 N Addison Rd
- 980 S Spring Rd
- 845 E 22nd St Unit B312
- 7 4 Seasons Ct
- 2020 Saint Regis Dr Unit 607
- 2020 Saint Regis Dr Unit Rosie
- 448 W División St Unit 1
- 1101-1181 S Eldridge Ln
- 130 S Grace St






