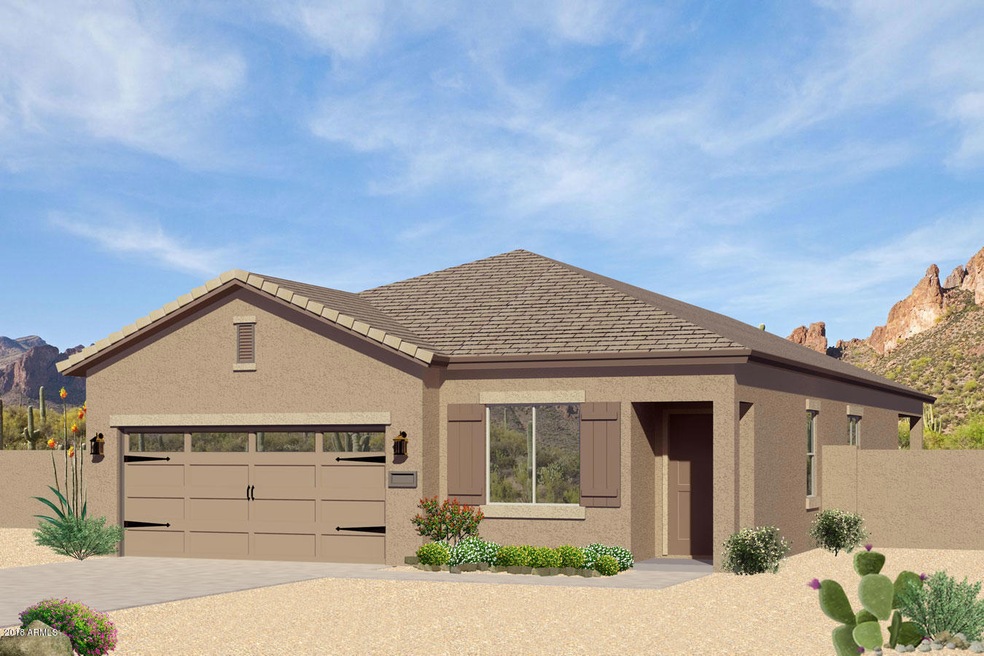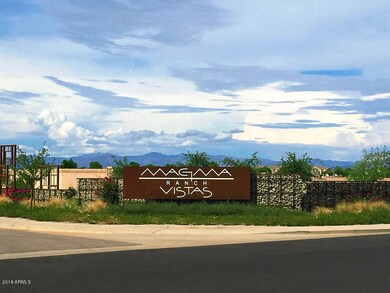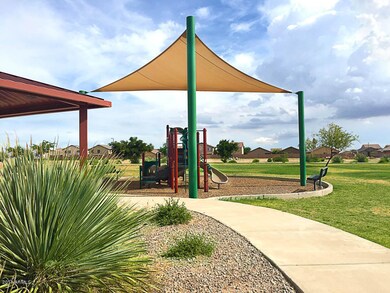
30505 N Oak Dr Florence, AZ 85132
Superstition Vistas NeighborhoodHighlights
- Covered patio or porch
- Walk-In Closet
- Tile Flooring
- Double Pane Windows
- Community Playground
- Bike Trail
About This Home
As of August 2018Located within the picturesque community of Magma Ranch Vistas, the Prescott plan features an open floor plan, 3 bedrooms and 2 baths. This beautiful, new single story home comes with tons of upgrades including energy efficient appliances, spacious countertops, custom wood cabinets, brushed nickel hardware and an attached two car garage. The Prescott features a fully fenced backyard and front yard landscaping.
Last Agent to Sell the Property
Tracy Norton
LGI Homes License #BR570728000 Listed on: 04/25/2018
Last Buyer's Agent
Tracy Norton
LGI Homes License #BR570728000 Listed on: 04/25/2018
Home Details
Home Type
- Single Family
Est. Annual Taxes
- $133
Year Built
- Built in 2018
Lot Details
- 5,227 Sq Ft Lot
- Block Wall Fence
- Front Yard Sprinklers
- Sprinklers on Timer
Parking
- 2 Car Garage
Home Design
- Wood Frame Construction
- Tile Roof
- Stucco
Interior Spaces
- 1,795 Sq Ft Home
- 1-Story Property
- Double Pane Windows
- Low Emissivity Windows
- Vinyl Clad Windows
Kitchen
- <<builtInMicrowave>>
- Dishwasher
Flooring
- Carpet
- Tile
Bedrooms and Bathrooms
- 3 Bedrooms
- Walk-In Closet
- Primary Bathroom is a Full Bathroom
- 2 Bathrooms
Laundry
- Laundry in unit
- 220 Volts In Laundry
- Washer and Dryer Hookup
Schools
- Magma Ranch K8 Elementary And Middle School
- Florence High School
Utilities
- Refrigerated Cooling System
- Heating Available
- Cable TV Available
Additional Features
- Mechanical Fresh Air
- Covered patio or porch
Listing and Financial Details
- Home warranty included in the sale of the property
- Tax Lot 334
- Assessor Parcel Number 210-83-334
Community Details
Overview
- Property has a Home Owners Association
- Associated Asset Mgm Association, Phone Number (602) 906-4909
- Built by LGI Homes
- Magma Ranch Ii Unit 2 Subdivision, Prescott Floorplan
- FHA/VA Approved Complex
Recreation
- Community Playground
- Bike Trail
Ownership History
Purchase Details
Home Financials for this Owner
Home Financials are based on the most recent Mortgage that was taken out on this home.Similar Homes in Florence, AZ
Home Values in the Area
Average Home Value in this Area
Purchase History
| Date | Type | Sale Price | Title Company |
|---|---|---|---|
| Special Warranty Deed | $200,900 | First American Title Insuran |
Mortgage History
| Date | Status | Loan Amount | Loan Type |
|---|---|---|---|
| Open | $1,647 | FHA | |
| Open | $8,026 | FHA | |
| Open | $23,666 | FHA | |
| Closed | $24,705 | FHA | |
| Open | $197,260 | FHA |
Property History
| Date | Event | Price | Change | Sq Ft Price |
|---|---|---|---|---|
| 06/23/2025 06/23/25 | Price Changed | $295,000 | -3.3% | $164 / Sq Ft |
| 04/23/2025 04/23/25 | Price Changed | $305,000 | -1.6% | $170 / Sq Ft |
| 04/10/2025 04/10/25 | Price Changed | $310,000 | -1.6% | $173 / Sq Ft |
| 02/21/2025 02/21/25 | For Sale | $315,000 | +56.8% | $175 / Sq Ft |
| 08/31/2018 08/31/18 | Sold | $200,900 | -0.5% | $112 / Sq Ft |
| 08/11/2018 08/11/18 | Pending | -- | -- | -- |
| 05/11/2018 05/11/18 | Price Changed | $201,900 | +0.5% | $112 / Sq Ft |
| 04/19/2018 04/19/18 | For Sale | $200,900 | -- | $112 / Sq Ft |
Tax History Compared to Growth
Tax History
| Year | Tax Paid | Tax Assessment Tax Assessment Total Assessment is a certain percentage of the fair market value that is determined by local assessors to be the total taxable value of land and additions on the property. | Land | Improvement |
|---|---|---|---|---|
| 2025 | $1,460 | $28,332 | -- | -- |
| 2024 | $1,456 | $36,742 | -- | -- |
| 2023 | $1,456 | $27,121 | $1,000 | $26,121 |
| 2022 | $1,427 | $20,686 | $1,000 | $19,686 |
| 2021 | $1,563 | $18,291 | $0 | $0 |
| 2020 | $1,414 | $17,536 | $0 | $0 |
| 2019 | $1,409 | $1,600 | $0 | $0 |
| 2018 | $191 | $1,600 | $0 | $0 |
| 2017 | $173 | $1,600 | $0 | $0 |
| 2016 | $170 | $1,600 | $1,600 | $0 |
| 2014 | -- | $1,200 | $1,200 | $0 |
Agents Affiliated with this Home
-
Salma De Los Santos Robles
S
Seller's Agent in 2025
Salma De Los Santos Robles
Keller Williams Realty Professional Partners
(602) 575-4793
-
T
Seller's Agent in 2018
Tracy Norton
LGI Homes
Map
Source: Arizona Regional Multiple Listing Service (ARMLS)
MLS Number: 5756325
APN: 210-83-334
- 30577 N Oak Dr
- 13174 E Desert Lily Ln
- 13189 E Aster Ln
- 13100 E Desert Lily Ln
- 13142 E Aster Ln
- 13070 E Desert Lily Ln
- 30386 N Juniper Dr
- 13184 E Tumbleweed Ln
- 29789 N Oak Dr
- 29775 N Oak Dr
- 13254 E Verbina Ln
- 13240 E Verbina Ln
- 13282 E Verbina Ln
- 13212 E Verbina Ln
- 29747 N Oak Dr
- 13179 E Verbina Ln
- 29707 N Oak Dr
- 29693 N Oak Dr
- 13248 E Wallflower Ln
- 29679 N Oak Dr



