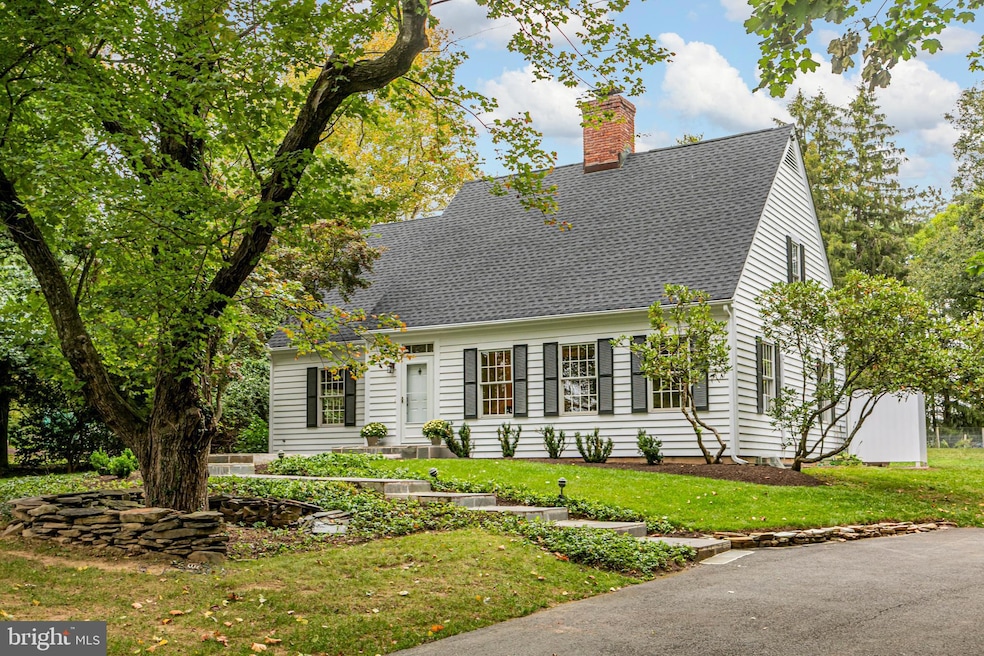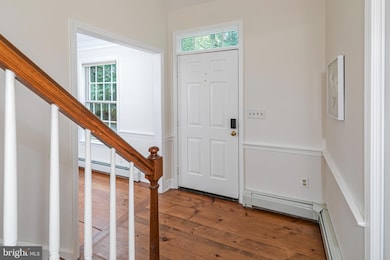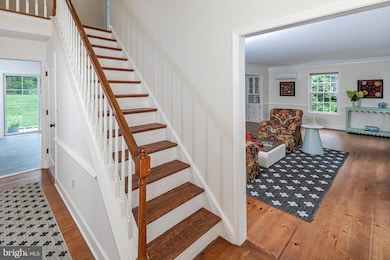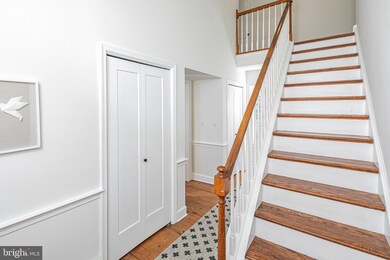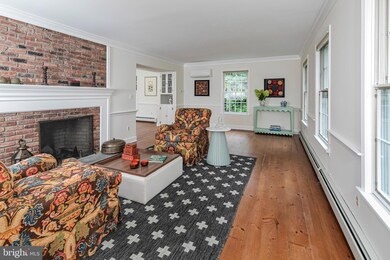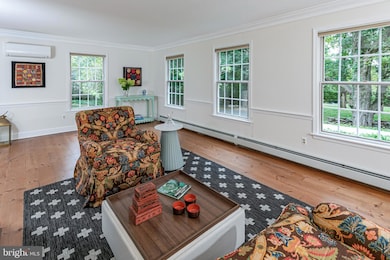3051 Lawrenceville Rd Lawrence Township, NJ 08648
Highlights
- 1.85 Acre Lot
- Cape Cod Architecture
- Mud Room
- Lawrence High School Rated A-
- Wood Flooring
- No HOA
About This Home
There is so much to love about this renovated Cape perched up on a hill directly across from beautiful farmland. The deep 1.85-acre lot allows for loads of privacy and a relaxed country feel less than a mile from charming Main Street shops and The Lawrenceville School. Plus, downtown Princeton is a quick four miles down the road. A bluestone walkway leads to the two-story entry, where gorgeous hardwood floors begin. The large living room features an inset brick fireplace with wood storage and a wide opening into the dining room for an easy flow while entertaining. New doors across the back of the house open out to a pristine patio, including in the family room and in the freshly renovated eat-in kitchen, where white quartz countertops are a sleek counterpoint to exposed brick. KitchenAid appliances and a deep stainless steel sink provide modern functionality, as does a new stacked laundry unit tucked-away behind the totally refreshed powder room. Don’t miss the cozy den, and be sure to admire all the updated doors and hardware, an impactful improvement that continues upstairs. Two bedrooms share a hall bath with subway tiled walls and a new quartz countertop, while the primary suite has a dressing room that opens to a private bath with a pretty marble floor and more tiled white walls. Four new split A/C units let you customize cooling throughout the house. You won’t find anything more charming or conveniently located than this move-in-ready Cape!
Listing Agent
(609) 828-1450 jhendersonkenyon@callawayhenderson.com Callaway Henderson Sotheby's Int'l-Princeton License #8033952 Listed on: 11/12/2025

Home Details
Home Type
- Single Family
Est. Annual Taxes
- $13,653
Year Built
- Built in 1983
Lot Details
- 1.85 Acre Lot
- Property is zoned EP-1
Parking
- Driveway
Home Design
- Cape Cod Architecture
- Brick Exterior Construction
- Asphalt Roof
- Wood Siding
Interior Spaces
- Property has 2 Levels
- Built-In Features
- Wood Burning Fireplace
- Mud Room
- Entrance Foyer
- Family Room
- Living Room
- Dining Room
- Library
- Wood Flooring
- Basement
Kitchen
- Eat-In Kitchen
- Built-In Range
- Dishwasher
Bedrooms and Bathrooms
- 3 Bedrooms
Laundry
- Laundry Room
- Laundry on main level
- Stacked Washer and Dryer
Outdoor Features
- Patio
Utilities
- Ductless Heating Or Cooling System
- Heating System Uses Oil
- Hot Water Baseboard Heater
- Well
- On Site Septic
Listing and Financial Details
- Residential Lease
- Security Deposit $6,375
- 6-Month Min and 18-Month Max Lease Term
- Available 12/1/25
- Assessor Parcel Number 07-06501-00110
Community Details
Overview
- No Home Owners Association
Pet Policy
- Pets allowed on a case-by-case basis
Matterport 3D Tour
Map
Source: Bright MLS
MLS Number: NJME2069632
APN: 07-06501-0000-00110
- 2801 Main St
- 38 Carter Rd
- 3301 Lawrenceville Rd
- 42 Carter Rd
- 13 Azalea Ct
- 21 Jasmine Ct
- 12 Oak Place
- 85 Carter Rd
- 15 Coral Tree Ct
- 24 Sycamore Ct
- 2 Titus Ave
- 10 Carter Rd
- 6 Carter Rd
- 3870 Princeton Pike
- 45 Willow Rd
- 37 Nassau Dr
- 50 Merion Place
- 5 Willow Rd
- 4330 Province Line Rd
- 128 Lawrenceville - Pennington Rd
- 13 Quince Ct
- 27 Van Kirk Rd
- 94 Quince Ct
- 34 Barberry Ct
- 35 Coral Tree Ct
- 137 Carter Rd
- 16 Lawrenceville Pennington Rd
- 19 Barclay Ct
- 15 Pratt Ln
- 36 Dogleg Ln
- 917 Sturwood Way
- 3 Dumont Ct
- 87 Canal View Dr
- 100 Cole Ln
- 98 Canal View Dr
- 505 Regency Place
- 812 Eagles Chase Dr
- 13 Benjamin Rush Ln
- 1600 White Pine Cir
- 6 Hedgecroft Dr
