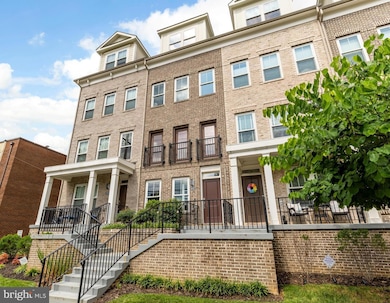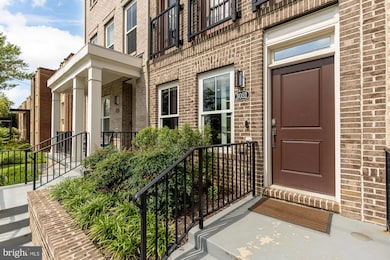
3052 7th St NE Washington, DC 20017
Edgewood NeighborhoodEstimated payment $5,831/month
Highlights
- Deck
- Wood Flooring
- 1 Car Direct Access Garage
- Traditional Architecture
- Balcony
- Double Pane Windows
About This Home
Welcome to this stunning, fully-renovated 4 bedroom, 3.5 bathroom townhome with garage parking and thoughtful updates throughout. Completed by renowned Madison Homes, this townhouse is spread over four well-designed, incredibly functional levels situated on a serene, tree-lined street. Enter the home via your sunny front porch or your private garage parking space with storage. The entry-level den, separated by glass French doors, makes for the perfect home office or guest room with a coat closet and powder room around the corner. The main level of the home features a large open-concept living and dining space adjacent to a fully updated kitchen with island seating. The gourmet kitchen features granite countertops, high-end cabinets, stainless steel appliances, and a 5-burner gas range. Step out to the back deck for a cup of coffee in the sun or for easy grilling right off the kitchen. Host a fabulous dinner party in the large dining area or entertain in the gracious living space flooded with natural light from extra-large windows.
The third floor of the house hosts a spacious primary bedroom and an ensuite bathroom with double vanity and walk–in shower, as well as a large third bedroom and a hall bathroom. The fourth, top level of the home features a fabulous bonus loft boasting a separate fourth bedroom and bathroom, as well as a rooftop terrace with beautiful views of the surrounding neighborhood. A stacked full-size washer and dryer on this level make laundry a breeze. Enjoy easy access to surrounding community perks, including tot lots and Capital Bikeshare stations. Low fee HOA common area maintenance and landscaping keep home ownership easy and stress-free. Live blocks from the Brookland-CUA Metro, The Arts Walk, Bryant Street Market, multiple farmers’ markets, the Metropolitan Branch Trail, and the new Trader Joe's, now open. This one truly checks all of the boxes, don’t miss it!
Open House Schedule
-
Saturday, July 19, 20253:00 to 5:00 pm7/19/2025 3:00:00 PM +00:007/19/2025 5:00:00 PM +00:00Add to Calendar
-
Sunday, July 20, 20251:00 to 3:00 pm7/20/2025 1:00:00 PM +00:007/20/2025 3:00:00 PM +00:00Add to Calendar
Townhouse Details
Home Type
- Townhome
Est. Annual Taxes
- $8,454
Year Built
- Built in 2019
Lot Details
- 661 Sq Ft Lot
- Property is in excellent condition
HOA Fees
- $170 Monthly HOA Fees
Parking
- 1 Car Direct Access Garage
- Basement Garage
- Parking Storage or Cabinetry
- Garage Door Opener
- Secure Parking
Home Design
- Traditional Architecture
- Brick Exterior Construction
- Slab Foundation
Interior Spaces
- 1,878 Sq Ft Home
- Property has 3 Levels
- Double Pane Windows
- Entrance Foyer
- Family Room
- Living Room
- Dining Room
- Storage Room
Kitchen
- Gas Oven or Range
- Microwave
- Ice Maker
- Dishwasher
- Disposal
Flooring
- Wood
- Carpet
- Ceramic Tile
Bedrooms and Bathrooms
- En-Suite Primary Bedroom
Laundry
- Laundry on upper level
- Dryer
- Washer
Basement
- Interior and Front Basement Entry
- Garage Access
Accessible Home Design
- Level Entry For Accessibility
Outdoor Features
- Balcony
- Deck
Schools
- Noyes Education Campus Elementary School
- Brookland Middle School
- Dunbar Senior High School
Utilities
- Forced Air Heating and Cooling System
- Natural Gas Water Heater
Community Details
- Association fees include common area maintenance, snow removal
- Portrait Square HOA
- Brookland Subdivision
- Property Manager
Listing and Financial Details
- Tax Lot 806
- Assessor Parcel Number 3645//0806
Map
Home Values in the Area
Average Home Value in this Area
Tax History
| Year | Tax Paid | Tax Assessment Tax Assessment Total Assessment is a certain percentage of the fair market value that is determined by local assessors to be the total taxable value of land and additions on the property. | Land | Improvement |
|---|---|---|---|---|
| 2024 | $8,128 | $956,240 | $302,600 | $653,640 |
| 2023 | $7,840 | $922,300 | $292,630 | $629,670 |
| 2022 | $7,385 | $868,830 | $273,940 | $594,890 |
| 2021 | $7,533 | $886,180 | $269,890 | $616,290 |
| 2020 | $4,843 | $873,220 | $266,300 | $606,920 |
| 2019 | $337 | $39,660 | $39,660 | $0 |
Property History
| Date | Event | Price | Change | Sq Ft Price |
|---|---|---|---|---|
| 07/17/2025 07/17/25 | For Sale | $895,000 | +5.3% | $477 / Sq Ft |
| 08/14/2020 08/14/20 | Sold | $849,900 | 0.0% | $464 / Sq Ft |
| 08/14/2020 08/14/20 | Pending | -- | -- | -- |
| 08/14/2020 08/14/20 | For Sale | $849,900 | 0.0% | $464 / Sq Ft |
| 04/16/2020 04/16/20 | For Sale | $849,900 | 0.0% | $415 / Sq Ft |
| 03/02/2020 03/02/20 | Sold | $849,900 | 0.0% | $464 / Sq Ft |
| 02/28/2020 02/28/20 | Sold | $849,900 | 0.0% | $415 / Sq Ft |
| 12/22/2019 12/22/19 | Pending | -- | -- | -- |
| 12/22/2019 12/22/19 | Pending | -- | -- | -- |
| 11/22/2019 11/22/19 | For Sale | $849,900 | -- | $464 / Sq Ft |
Similar Homes in Washington, DC
Source: Bright MLS
MLS Number: DCDC2207912
APN: 3645-0806
- 3000 7th St NE Unit 101
- 712 Hamlin St NE
- 585 Regent Place NE
- 2821 7th St NE
- 586 Regent Place NE
- 538 Regent Place NE
- 466 Altezza Dr NE
- 909 Jackson St NE
- 915 Hamlin St NE
- 641 Franklin St NE
- 2831 Chancellor's Way NE
- 2812 6th St NE
- 2720 7th St NE Unit 301
- 3334 7th St NE
- 2821 5th St NE
- 458 Altezza Dr NE
- 636 Edgewood St NE Unit B
- 636 Edgewood St NE Unit A
- 622 Evarts St NE
- 517 Montana Ave NE Unit 3A
- 713 Hamlin St NE Unit 1
- 624 Girard St NE Unit 203
- 624 Girard St NE Unit 302
- 624 Girard St NE Unit 201
- 622 Girard St NE Unit 302
- 622 Girard St NE Unit 201
- 622 Girard St NE Unit 303
- 622 Girard St NE Unit 202
- 3205 7th St NE Unit 2
- 2821 7th St NE
- 711 Kearny St NE Unit 1
- 711 Kearny St NE Unit 2
- 3201 8th St NE
- 2720 7th St NE Unit 302
- 3334 7th St NE
- 520 Franklin St NE Unit 302
- 625 Monroe St NE
- 513 Montana Ave NE
- 2714 10th St NE
- 2926 12th St NE






