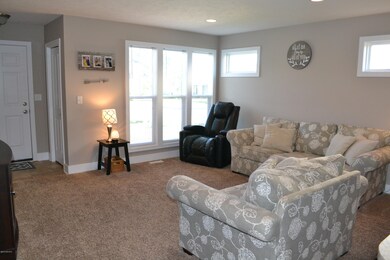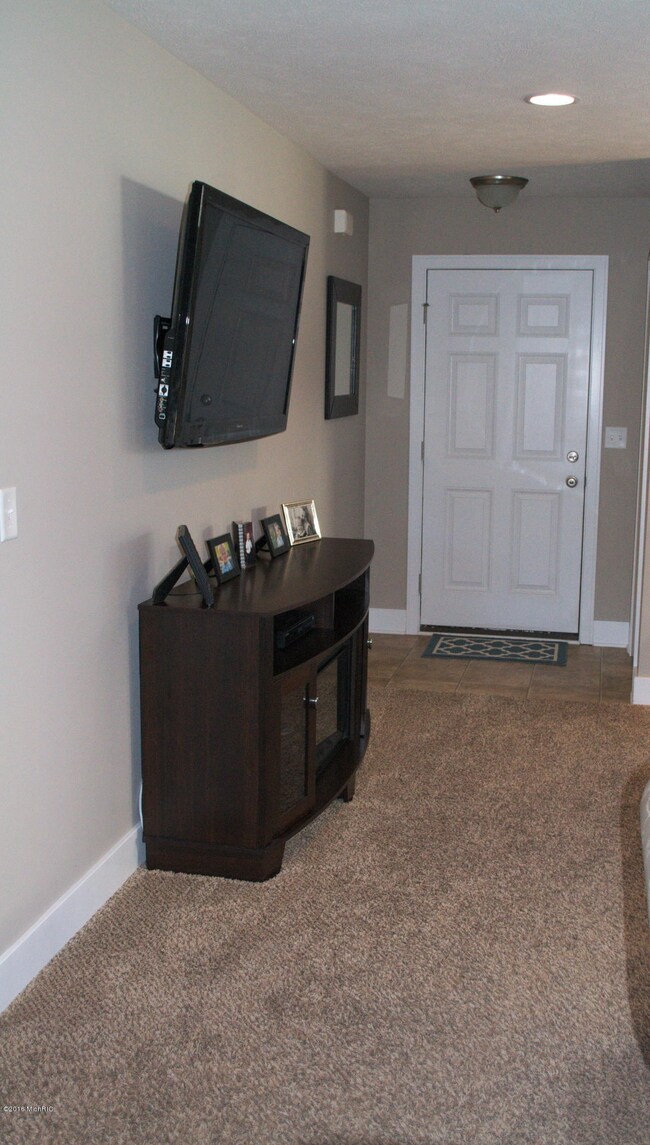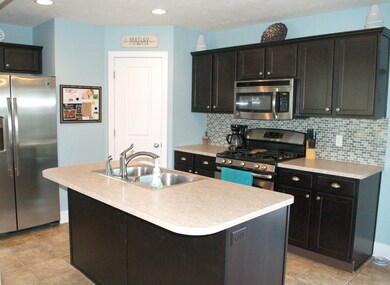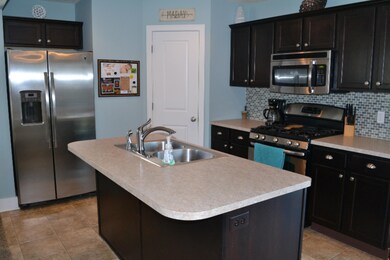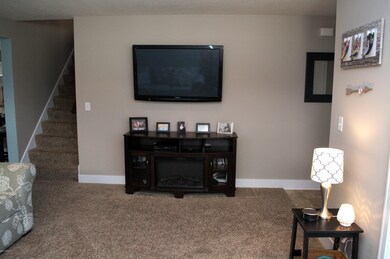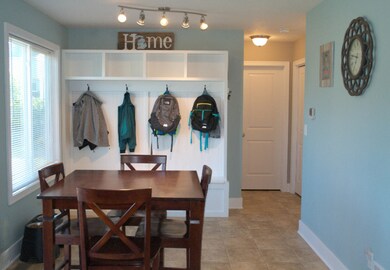
3052 Gilmore Ln Jenison, MI 49428
Highlights
- Clubhouse
- Deck
- Traditional Architecture
- Georgetown Elementary School Rated A
- Wooded Lot
- Mud Room
About This Home
As of December 2024Price reduced well below appraised value. A beautiful like new home in the beautiful Lowing Woods subdivision. The home offers an open concept main floor including living room, kitchen, dining room, laundry room, and half bath. Kitchen includes large center island, stainless steel appliances and a walk in pantry. The spacious upstairs is perfect for families with two bedrooms, full bath, master bedroom and bath with a walk in closet and second floor living room perfect for children to play in. This home sits on a great lot with a large backyard. Basement is unfinished but has the potential for a living room, bathroom, and another room. Don't miss out on this beautiful home, move in with time to enjoy the association pool this summer. Schedule your showing today.
Last Agent to Sell the Property
Kevin Maday
Redfin Corporation Listed on: 07/29/2016
Last Buyer's Agent
Berkshire Hathaway HomeServices Michigan Real Estate (Cascade) License #6506048932

Home Details
Home Type
- Single Family
Est. Annual Taxes
- $2,616
Year Built
- Built in 2014
Lot Details
- 8,190 Sq Ft Lot
- Lot Dimensions are 63x130
- Shrub
- Level Lot
- Sprinkler System
- Wooded Lot
HOA Fees
- $29 Monthly HOA Fees
Parking
- 2 Car Attached Garage
- Garage Door Opener
Home Design
- Traditional Architecture
- Composition Roof
- Vinyl Siding
Interior Spaces
- 1,558 Sq Ft Home
- 2-Story Property
- Ceiling Fan
- Low Emissivity Windows
- Window Treatments
- Mud Room
- Living Room
- Dining Area
- Laminate Flooring
- Natural lighting in basement
- Laundry on main level
Kitchen
- <<OvenToken>>
- <<microwave>>
- Dishwasher
- Kitchen Island
- Disposal
Bedrooms and Bathrooms
- 3 Bedrooms
Outdoor Features
- Deck
Utilities
- Humidifier
- Forced Air Heating and Cooling System
- Heating System Uses Natural Gas
- Natural Gas Water Heater
Community Details
Recreation
- Community Playground
- Community Pool
Additional Features
- Clubhouse
Ownership History
Purchase Details
Home Financials for this Owner
Home Financials are based on the most recent Mortgage that was taken out on this home.Purchase Details
Home Financials for this Owner
Home Financials are based on the most recent Mortgage that was taken out on this home.Purchase Details
Home Financials for this Owner
Home Financials are based on the most recent Mortgage that was taken out on this home.Purchase Details
Similar Home in the area
Home Values in the Area
Average Home Value in this Area
Purchase History
| Date | Type | Sale Price | Title Company |
|---|---|---|---|
| Warranty Deed | $370,000 | Ata National Title Group | |
| Warranty Deed | $225,000 | Midstate Title Agency Llc | |
| Warranty Deed | $38,000 | First American Title Ins Co | |
| Land Contract | $38,000 | None Available |
Mortgage History
| Date | Status | Loan Amount | Loan Type |
|---|---|---|---|
| Open | $351,500 | New Conventional | |
| Previous Owner | $180,000 | New Conventional | |
| Previous Owner | $178,959 | New Conventional |
Property History
| Date | Event | Price | Change | Sq Ft Price |
|---|---|---|---|---|
| 12/23/2024 12/23/24 | Sold | $370,000 | -2.0% | $237 / Sq Ft |
| 11/25/2024 11/25/24 | Pending | -- | -- | -- |
| 11/05/2024 11/05/24 | Price Changed | $377,500 | -1.3% | $242 / Sq Ft |
| 10/24/2024 10/24/24 | Price Changed | $382,500 | -1.7% | $245 / Sq Ft |
| 10/03/2024 10/03/24 | For Sale | $389,000 | +72.9% | $249 / Sq Ft |
| 10/14/2016 10/14/16 | Sold | $225,000 | -11.0% | $144 / Sq Ft |
| 09/03/2016 09/03/16 | Pending | -- | -- | -- |
| 07/29/2016 07/29/16 | For Sale | $252,900 | -- | $162 / Sq Ft |
Tax History Compared to Growth
Tax History
| Year | Tax Paid | Tax Assessment Tax Assessment Total Assessment is a certain percentage of the fair market value that is determined by local assessors to be the total taxable value of land and additions on the property. | Land | Improvement |
|---|---|---|---|---|
| 2025 | $3,761 | $165,500 | $0 | $0 |
| 2024 | $3,255 | $165,500 | $0 | $0 |
| 2023 | $3,108 | $134,000 | $0 | $0 |
| 2022 | $3,416 | $125,200 | $0 | $0 |
| 2021 | $3,319 | $121,500 | $0 | $0 |
| 2020 | $3,284 | $117,500 | $0 | $0 |
| 2019 | $3,289 | $115,300 | $0 | $0 |
| 2018 | $3,012 | $112,600 | $0 | $0 |
| 2017 | $2,979 | $111,300 | $0 | $0 |
| 2016 | $2,646 | $101,200 | $0 | $0 |
| 2015 | $557 | $96,500 | $0 | $0 |
| 2014 | $557 | $20,900 | $0 | $0 |
Agents Affiliated with this Home
-
Andrew Norden

Seller's Agent in 2024
Andrew Norden
Berkshire Hathaway HomeServices Michigan Real Estate (Cascade)
(616) 588-3633
30 Total Sales
-
Patrick Ragains
P
Buyer's Agent in 2024
Patrick Ragains
616 Realty LLC
(269) 760-6692
30 Total Sales
-
K
Seller's Agent in 2016
Kevin Maday
Redfin Corporation
Map
Source: Southwestern Michigan Association of REALTORS®
MLS Number: 16039127
APN: 70-14-09-178-002
- 8474 Twin Lakes Dr
- 3143 Park Dr N
- 3067 Lowingside Dr
- 3067 Lowingside Dr
- 3067 Lowingside Dr
- 3067 Lowingside Dr
- 3067 Lowingside Dr
- 3067 Lowingside Dr
- 3067 Lowingside Dr
- 3067 Lowingside Dr
- 3067 Lowingside Dr
- 3067 Lowingside Dr
- 3067 Lowingside Dr
- 3067 Lowingside Dr
- 3067 Lowingside Dr
- 3067 Lowingside Dr
- 3067 Lowingside Dr
- 3067 Lowingside Dr
- 3067 Lowingside Dr
- 3067 Lowingside Dr

