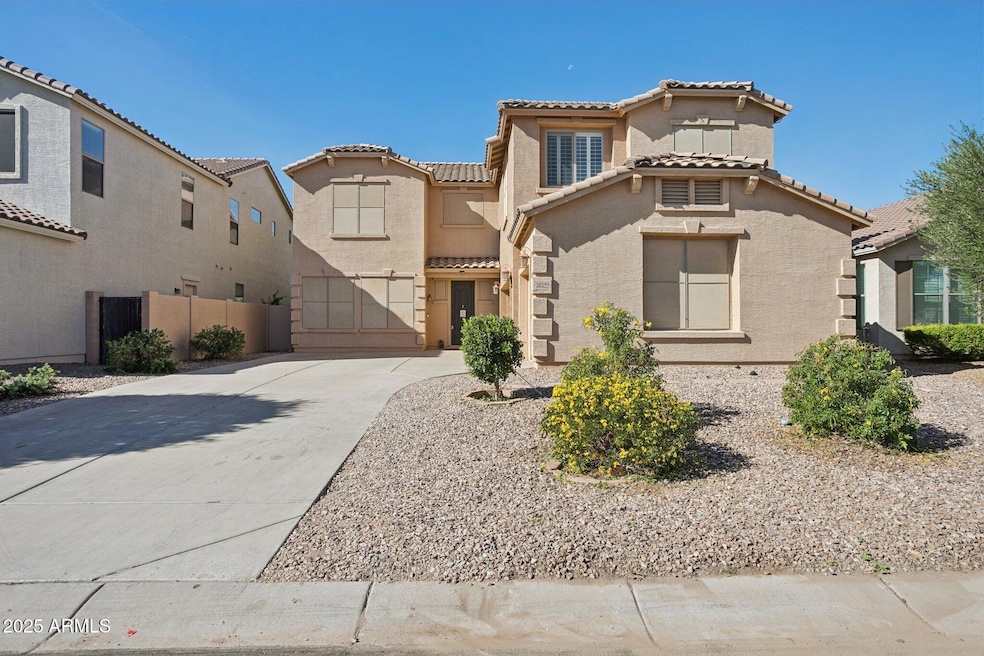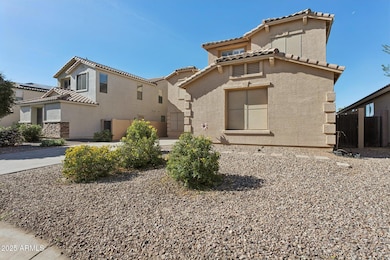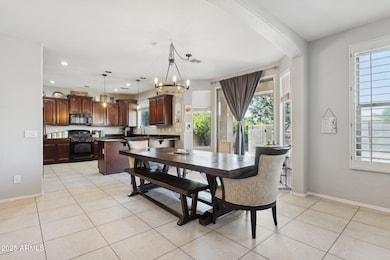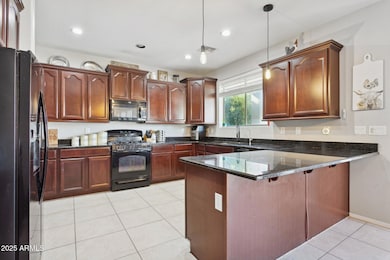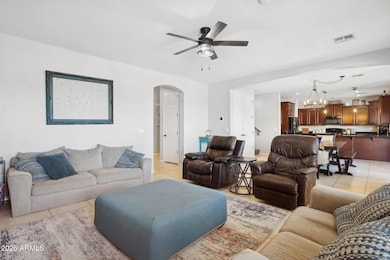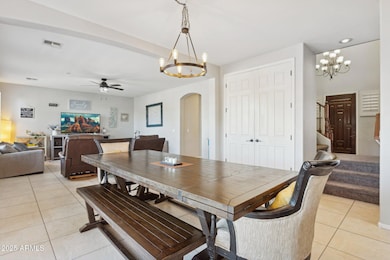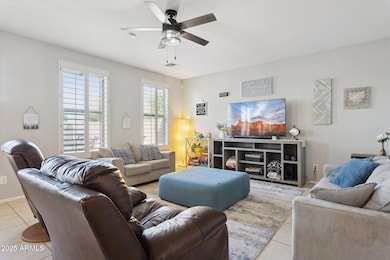
30522 N Rebecca Ln San Tan Valley, AZ 85143
Estimated payment $2,846/month
Highlights
- Play Pool
- Private Yard
- 3 Car Direct Access Garage
- Granite Countertops
- Covered Patio or Porch
- 1-minute walk to Bella Vista South Playground
About This Home
Careful... you might fall in love with this home faster than your morning caffeine hits. This spacious 5 bedroom, 3,300+ sq ft home features an upgraded kitchen with cherry cabinets, granite counters, stainless appliances, and a gas stove that makes cooking actually tempting. Enjoy a large great room, formal living and dining areas, plus a large bonus room upstairs. The primary suite includes a separate tub and shower and two walk-in closets. Outside you'll find a big backyard with grass, a removable fenced pool, covered patio, and extended awning. Move-in ready in popular Rancho Bella Vista South.
Home Details
Home Type
- Single Family
Est. Annual Taxes
- $1,714
Year Built
- Built in 2006
Lot Details
- 7,858 Sq Ft Lot
- Desert faces the front of the property
- Block Wall Fence
- Front and Back Yard Sprinklers
- Sprinklers on Timer
- Private Yard
- Grass Covered Lot
HOA Fees
- $78 Monthly HOA Fees
Parking
- 3 Car Direct Access Garage
- 6 Open Parking Spaces
- Side or Rear Entrance to Parking
- Garage Door Opener
Home Design
- Wood Frame Construction
- Tile Roof
- Stucco
Interior Spaces
- 3,331 Sq Ft Home
- 2-Story Property
- Ceiling height of 9 feet or more
- Ceiling Fan
- Double Pane Windows
- Solar Screens
- Security System Owned
Kitchen
- Eat-In Kitchen
- Breakfast Bar
- Built-In Microwave
- ENERGY STAR Qualified Appliances
- Kitchen Island
- Granite Countertops
Bedrooms and Bathrooms
- 5 Bedrooms
- Primary Bathroom is a Full Bathroom
- 2.5 Bathrooms
- Dual Vanity Sinks in Primary Bathroom
- Bathtub With Separate Shower Stall
Pool
- Play Pool
- Fence Around Pool
- Pool Pump
Outdoor Features
- Covered Patio or Porch
- Playground
Location
- Property is near a bus stop
Schools
- Magma Ranch K8 Elementary And Middle School
- Poston Butte High School
Utilities
- Central Air
- Heating Available
- High Speed Internet
- Cable TV Available
Listing and Financial Details
- Tax Lot 551
- Assessor Parcel Number 210-77-553
Community Details
Overview
- Association fees include ground maintenance
- Rancho Bella Vista Association, Phone Number (602) 957-9191
- Built by Ryland
- Rancho Bella Vista South Unit 3A Subdivision
Recreation
- Community Playground
- Bike Trail
Map
Home Values in the Area
Average Home Value in this Area
Tax History
| Year | Tax Paid | Tax Assessment Tax Assessment Total Assessment is a certain percentage of the fair market value that is determined by local assessors to be the total taxable value of land and additions on the property. | Land | Improvement |
|---|---|---|---|---|
| 2025 | $1,714 | $41,947 | -- | -- |
| 2024 | $1,906 | $47,961 | -- | -- |
| 2023 | $1,718 | $35,543 | $1,250 | $34,293 |
| 2022 | $1,906 | $27,293 | $1,250 | $26,043 |
| 2021 | $2,439 | $24,778 | $0 | $0 |
| 2020 | $2,223 | $23,826 | $0 | $0 |
| 2019 | $2,220 | $22,684 | $0 | $0 |
| 2018 | $2,135 | $19,778 | $0 | $0 |
| 2017 | $2,019 | $19,831 | $0 | $0 |
| 2016 | $1,985 | $19,726 | $1,250 | $18,476 |
| 2014 | $1,955 | $14,011 | $1,000 | $13,011 |
Property History
| Date | Event | Price | List to Sale | Price per Sq Ft | Prior Sale |
|---|---|---|---|---|---|
| 11/13/2025 11/13/25 | For Sale | $499,000 | -3.1% | $150 / Sq Ft | |
| 01/26/2022 01/26/22 | Sold | $515,000 | -1.9% | $155 / Sq Ft | View Prior Sale |
| 12/07/2021 12/07/21 | Pending | -- | -- | -- | |
| 11/11/2021 11/11/21 | For Sale | $525,000 | +218.2% | $158 / Sq Ft | |
| 08/02/2013 08/02/13 | Sold | $165,000 | 0.0% | $50 / Sq Ft | View Prior Sale |
| 03/11/2013 03/11/13 | Price Changed | $165,000 | -5.7% | $50 / Sq Ft | |
| 03/07/2013 03/07/13 | Price Changed | $175,000 | +4.8% | $53 / Sq Ft | |
| 03/06/2013 03/06/13 | Pending | -- | -- | -- | |
| 02/07/2013 02/07/13 | For Sale | $167,000 | -- | $50 / Sq Ft |
Purchase History
| Date | Type | Sale Price | Title Company |
|---|---|---|---|
| Warranty Deed | $515,000 | Title Alliance | |
| Warranty Deed | $165,000 | Empire West Title Agency | |
| Quit Claim Deed | -- | None Available | |
| Interfamily Deed Transfer | -- | Equity Title Agency Inc | |
| Warranty Deed | $255,000 | Equity Title Agency Inc | |
| Special Warranty Deed | $378,798 | None Available | |
| Special Warranty Deed | $378,798 | None Available |
Mortgage History
| Date | Status | Loan Amount | Loan Type |
|---|---|---|---|
| Open | $422,262 | FHA | |
| Previous Owner | $132,000 | New Conventional | |
| Previous Owner | $251,060 | FHA | |
| Previous Owner | $303,000 | New Conventional | |
| Closed | $75,700 | No Value Available |
About the Listing Agent

James and Kate Greenwalt are resourceful REALTORS®, driven by results and fueled by a deep commitment to their clients. Together, they bring over two decades of sales expertise, cultivating enduring relationships and mastering negotiation and attention to detail. This dynamic duo delivers trusted and exceptional service in the real estate arena.
Devoted to guiding clients through the intricacies of home buying and selling, James and Kate excel at finding the perfect home, securing
James' Other Listings
Source: Arizona Regional Multiple Listing Service (ARMLS)
MLS Number: 6946754
APN: 210-77-553
- 2330 E Renegade Trail
- 1947 E Desert Moon Trail
- 1826 E Dust Devil Dr Unit 4F
- 30450 N Zircon Dr
- 1793 E Denim Trail Unit 4F
- 1626 E Dust Devil Dr
- 1751 E Cowboy Cove Trail Unit 4F
- 2699 E Omega Dr
- 2720 E Omega Dr
- 2698 E Denim Trail
- 2738 E Silversmith Trail
- 1212 E Renegade Trail
- 2973 E Mecklenburg Way
- 2933 E Mecklenburg Way
- 1230 E Desert Moon Trail
- 3077 E Desert Moon Trail
- 3099 Bee Trail
- 3104 Bee Trail
- 1187 E Cowboy Cove Trail
- Ezra Select Plan at Bella Vista Trails - Classic Series
- 1895 E Desert Rose Trail
- 1875 E Renegade Trail
- 1921 E Desert Moon Trail
- 1747 E Desert Rose Trail
- 30568 N Zircon Dr
- 1704 E Renegade Trail
- 1891 E Cowboy Cove Trail
- 1633 E Dust Devil Dr
- 30454 N Honeysuckle Dr
- 30546 N Honeysuckle Dr
- 2741 E Cowboy Cove Trail
- 3022 Hayden Rose Ave
- 1163 E Dust Devil Dr
- 1398 E Mayfield Dr
- 3104 Bee Trail
- 1039 E Desert Moon Trail
- 2905 E Dylan Trail
- 1465 E Rolls Rd
- 1519 E Stirrup Ln
- 1448 E Saguaro Trail
