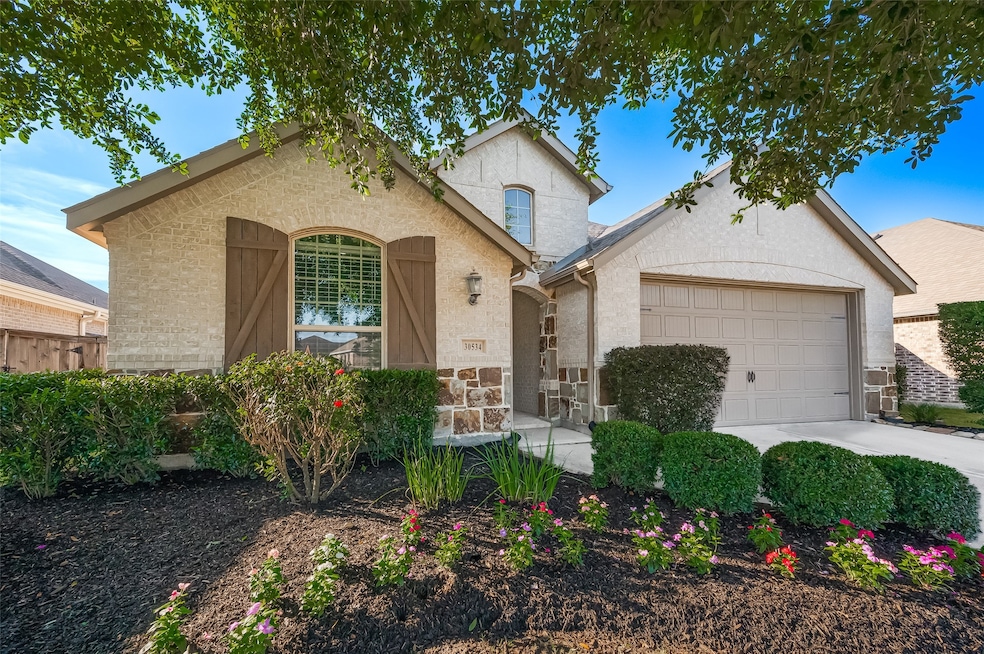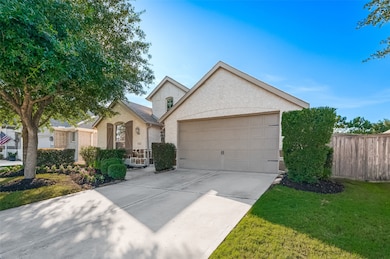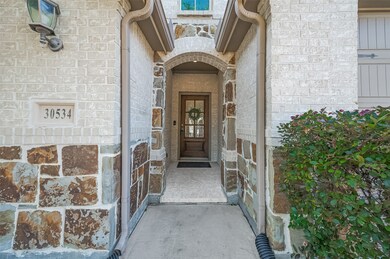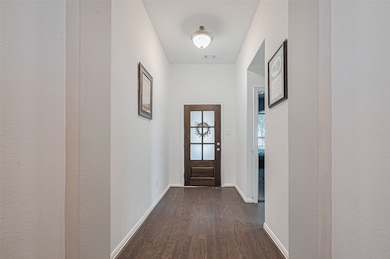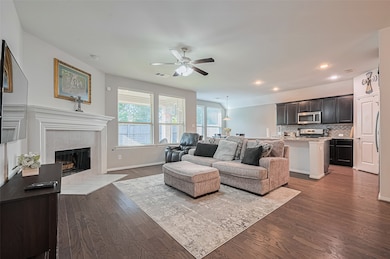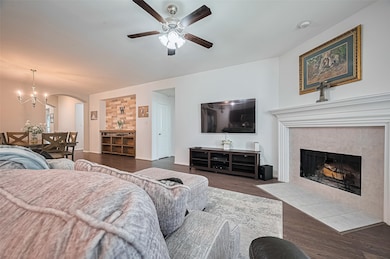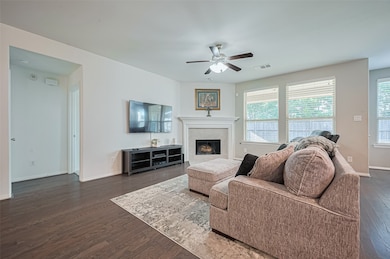30534 Night Heron Ln Fulshear, TX 77423
Jordan Ranch NeighborhoodHighlights
- Fitness Center
- Tennis Courts
- Deck
- Dean Leaman Junior High School Rated A
- Clubhouse
- Traditional Architecture
About This Home
Welcome to this beautifully maintained 1-story home featuring 4 spacious bedrooms, 3 full bathrooms, and a private study—perfect for remote work or a quiet reading space.Enjoy an open-concept layout with a kitchen island that overlooks the living room, a bright dining area, and a cozy breakfast nook—ideal for entertaining and everyday living.This home is fully equipped with a generator for added peace of mind during our unpredictable Texas climate. The backyard offers privacy with no rear neighbors and direct access to scenic walking trails just beyond the fence.Nestled in a friendly community with amenities like a neighborhood vegetable garden, park, resort style pool, and more! Located just minutes from the new H-E-B (opening this year), Heritage Parkway, and easy access to I-10. Zoned to highly rated schools in Lamar CISD, this home offers comfort, convenience, and an unbeatable location. Don’t miss out on this incredible opportunity—schedule your tour today!
Listing Agent
Nextgen Real Estate Properties License #0612641 Listed on: 07/07/2025

Home Details
Home Type
- Single Family
Est. Annual Taxes
- $8,232
Year Built
- Built in 2016
Lot Details
- 6,941 Sq Ft Lot
- Back Yard Fenced
- Sprinkler System
Parking
- 2 Car Attached Garage
Home Design
- Traditional Architecture
Interior Spaces
- 2,224 Sq Ft Home
- 1-Story Property
- High Ceiling
- Ceiling Fan
- Gas Fireplace
- Entrance Foyer
- Family Room Off Kitchen
- Living Room
- Breakfast Room
- Combination Kitchen and Dining Room
- Home Office
- Utility Room
- Washer and Electric Dryer Hookup
Kitchen
- <<convectionOvenToken>>
- Gas Oven
- Gas Range
- <<microwave>>
- Dishwasher
- Granite Countertops
- Disposal
Flooring
- Wood
- Carpet
- Tile
Bedrooms and Bathrooms
- 4 Bedrooms
- 3 Full Bathrooms
- Double Vanity
- Soaking Tub
- <<tubWithShowerToken>>
- Separate Shower
Home Security
- Prewired Security
- Fire and Smoke Detector
Eco-Friendly Details
- Energy-Efficient Windows with Low Emissivity
- Energy-Efficient HVAC
- Energy-Efficient Thermostat
- Ventilation
Outdoor Features
- Tennis Courts
- Deck
- Patio
Schools
- Willie Melton Sr Elementary School
- Leaman Junior High School
- Fulshear High School
Utilities
- Central Heating and Cooling System
- Heating System Uses Gas
- Programmable Thermostat
- No Utilities
Listing and Financial Details
- Property Available on 9/1/25
- Long Term Lease
Community Details
Overview
- Sbb Management Association
- Jordan Ranch Sec 3 Subdivision
Amenities
- Picnic Area
- Clubhouse
Recreation
- Tennis Courts
- Pickleball Courts
- Community Playground
- Fitness Center
- Community Pool
- Park
- Dog Park
- Trails
Pet Policy
- Call for details about the types of pets allowed
- Pet Deposit Required
Map
Source: Houston Association of REALTORS®
MLS Number: 78308057
APN: 4204-03-001-0180-901
- 2103 Sora Grove Ct
- 30518 Morning Dove Dr
- 2131 Acadian Way
- 30702 Barred Owl Way
- 33580 Green Prairie Dr
- 2206 Umber Oaks Ln
- 33515 Green Prairie Dr
- 30411 Indigo Falls Dr
- 30614 Indigo Falls Dr
- 30622 Zerene Trace
- 30622 Indigo Falls Dr
- 2314 Umber Oaks Ln
- 30219 Aralia Dr
- 9948 Norhill Heights Ln
- 2206 Almond Creek Ln
- 9968 Tallow Pointe Ln
- 30218 Indigo Falls Dr
- 30205 Willow Chase Ln
- 31714 Wild Meadow Dr
- 31827 Blossom Ln
- 30154 Southern Sky Dr
- 30148 Southern Sky Dr
- 30702 Barred Owl Way
- 2403 Juniper Bend
- 1919 Willow Rock Way
- 30218 Indigo Falls Dr
- 9952 Morgan Creek Ln
- 9970 Morgan Creek Ln
- 10009 Boulder Bend Ln
- 30107 Alder Run Ln
- 2534 Blazing Star Dr
- 1028 Long Bay Ct
- 1001 Wild Enclave Ln
- 10072 Pappas Dr
- 1004 Wild Enclave Ln
- 30822 Lake Spur Manor
- 1807 Harmony Bend Ln
- 1056 Banyon Tree Ln
- 31019 Sun Valley Dr
- 1036 Lacebark Pine Ln
