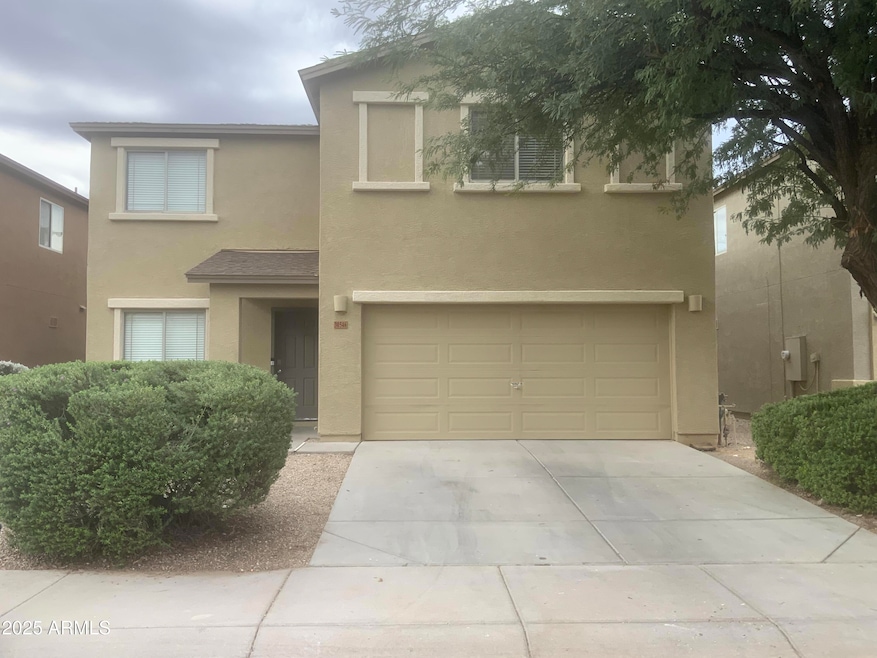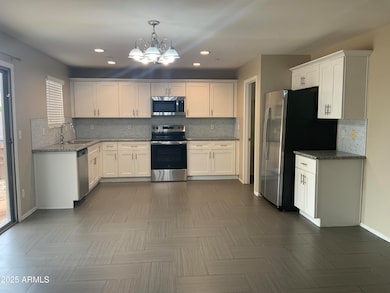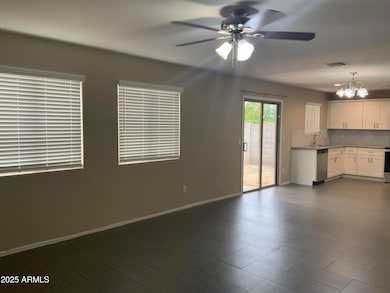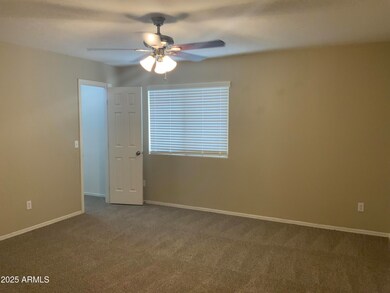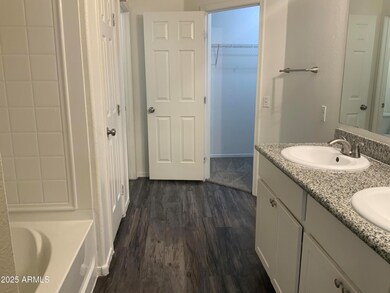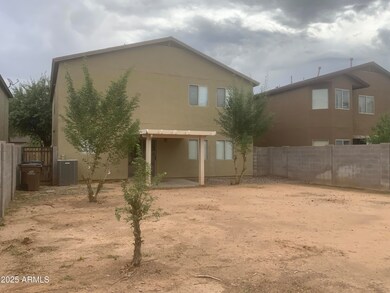30546 N Honeysuckle Dr San Tan Valley, AZ 85143
Highlights
- Community Pool
- Eat-In Kitchen
- Bike Trail
- Covered Patio or Porch
- Central Air
- Heating System Uses Natural Gas
About This Home
We've got a house for you and it's right here! Look no further, it doesn't get better than this. This open living space and stunning kitchen and drop this house right in-between luxurious and practical. You'll feel right at home in this awesome kitchen. The granite countertops, stainless steel appliances, and premium cabinetry come together to create a stunning look you can feel proud of. Don't get us started on the outdoor space. You'll have plenty of room to customize your ideal backyard. Plant your favorite flowers, hang bird feeders or set up the barbecue. Live life behind your house on your terms. Neighborhood amenities include a golf course, pool, volleyball court, park, tennis court, basketball court.
Home Details
Home Type
- Single Family
Est. Annual Taxes
- $1,473
Year Built
- Built in 2004
Lot Details
- 4,938 Sq Ft Lot
- Desert faces the front and back of the property
- Block Wall Fence
Parking
- 2 Car Garage
Home Design
- Wood Frame Construction
- Tile Roof
- Stucco
Interior Spaces
- 2,301 Sq Ft Home
- 2-Story Property
- Eat-In Kitchen
- Washer Hookup
Bedrooms and Bathrooms
- 4 Bedrooms
- Primary Bathroom is a Full Bathroom
- 2 Bathrooms
Outdoor Features
- Covered Patio or Porch
Schools
- Walker Butte K-8 Elementary And Middle School
- Poston Butte High School
Utilities
- Central Air
- Heating System Uses Natural Gas
Listing and Financial Details
- Property Available on 11/4/25
- $300 Move-In Fee
- 12-Month Minimum Lease Term
- $55 Application Fee
- Tax Lot 762
- Assessor Parcel Number 210-66-762
Community Details
Overview
- Property has a Home Owners Association
- Johnson Ranch Association
- Johnson Ranch Unit 4D & 4F Subdivision
Recreation
- Community Pool
- Children's Pool
- Bike Trail
Map
Source: Arizona Regional Multiple Listing Service (ARMLS)
MLS Number: 6942751
APN: 210-66-762
- 1626 E Dust Devil Dr
- 1826 E Dust Devil Dr Unit 4F
- 1212 E Renegade Trail
- 1793 E Denim Trail Unit 4F
- 1947 E Desert Moon Trail
- 1751 E Cowboy Cove Trail Unit 4F
- 1230 E Desert Moon Trail
- 2973 E Mecklenburg Way
- 2933 E Mecklenburg Way
- 1187 E Cowboy Cove Trail
- 30522 N Rebecca Ln
- 1190 E Silversmith Trail
- 2330 E Renegade Trail
- 1046 E Silversmith Trail Unit 4A
- 1492 E Poncho Ln
- 803 E Denim Trail
- 735 E Drifter Place
- 809 E Cowboy Cove Trail
- 761 E Denim Trail Unit 36
- 1135 E Desert Holly Dr
- 1633 E Dust Devil Dr
- 30454 N Honeysuckle Dr
- 1704 E Renegade Trail
- 1747 E Desert Rose Trail
- 1895 E Desert Rose Trail
- 1875 E Renegade Trail
- 1921 E Desert Moon Trail
- 1163 E Dust Devil Dr
- 1891 E Cowboy Cove Trail
- 1039 E Desert Moon Trail
- 1398 E Mayfield Dr
- 733 E Denim Trail Unit 36
- 30092 N Desert Willow Blvd
- 895 E Lakeview Dr
- 30568 N Zircon Dr
- 1465 E Rolls Rd
- 1448 E Saguaro Trail
- 2741 E Cowboy Cove Trail
- 1519 E Stirrup Ln
- 29459 N Blackfoot Daisy Dr
