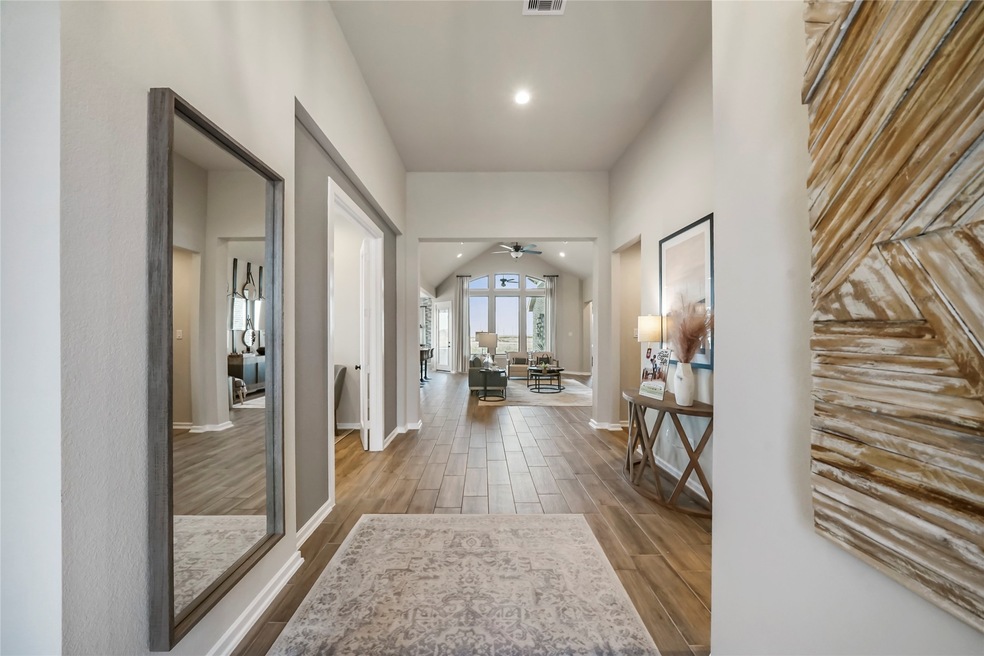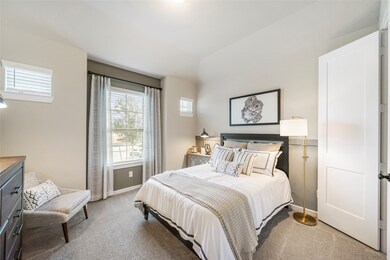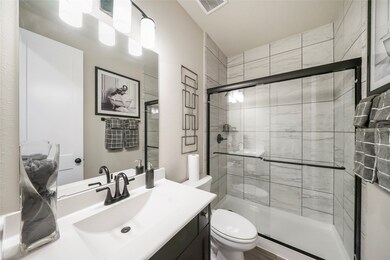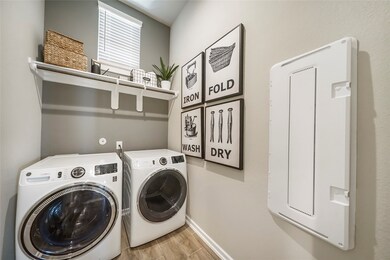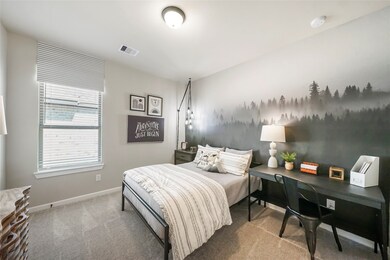
30547 Zoysia Point Ln Fulshear, TX 77423
Jordan Ranch NeighborhoodHighlights
- Under Construction
- Deck
- High Ceiling
- Dean Leaman Junior High School Rated A
- Traditional Architecture
- Community Pool
About This Home
As of December 2024"Jordan Ranch Model Plan! 4 bed, 3 bath, 2 car garage, study, covered rear patio, open plan! Upgraded wood-look tile in all main areas including the study, 42” Maple Expresso Cabinets, Upgraded quartz countertops in the kitchen, upgraded satin nickel package, upgraded pendant lights at kitchen island, stainless appliances with upgraded range, under-cabinet lighting, tile to the ceiling in all 3 showers, 8 foot doors, sprinkler system, full gutters, gas line at rear patio, pre-wired for security cameras, 2” blinds all included!" "Note: The home is under construction, as such, photos are REPRESENTATIVE and not of the actual home. A photo of the actual selections planned for this home is included in the photo gallery. For more info, contact Chesmar Homes in JORDAN RANCH. OCTOBER 2024 estimated completion.
Last Agent to Sell the Property
Clay Smith
Chesmar Homes License #0557816 Listed on: 09/26/2024
Home Details
Home Type
- Single Family
Est. Annual Taxes
- $1,745
Year Built
- Built in 2024 | Under Construction
Lot Details
- 7,975 Sq Ft Lot
- North Facing Home
- Back Yard Fenced
- Sprinkler System
HOA Fees
- $94 Monthly HOA Fees
Parking
- 2 Car Attached Garage
Home Design
- Traditional Architecture
- Brick Exterior Construction
- Slab Foundation
- Composition Roof
Interior Spaces
- 2,341 Sq Ft Home
- 1-Story Property
- High Ceiling
- Ceiling Fan
- Window Treatments
- Family Room Off Kitchen
- Combination Kitchen and Dining Room
- Home Office
- Utility Room
- Washer and Electric Dryer Hookup
Kitchen
- <<convectionOvenToken>>
- Gas Range
- <<microwave>>
- Dishwasher
- Kitchen Island
- Disposal
- Instant Hot Water
Flooring
- Carpet
- Tile
Bedrooms and Bathrooms
- 4 Bedrooms
- En-Suite Primary Bedroom
- 3 Full Bathrooms
- Double Vanity
- <<tubWithShowerToken>>
Home Security
- Security System Owned
- Fire and Smoke Detector
Eco-Friendly Details
- ENERGY STAR Qualified Appliances
- Energy-Efficient Windows with Low Emissivity
- Energy-Efficient HVAC
- Energy-Efficient Thermostat
- Ventilation
Outdoor Features
- Deck
- Covered patio or porch
Schools
- Willie Melton Sr Elementary School
- Leaman Junior High School
- Fulshear High School
Utilities
- Central Heating and Cooling System
- Heating System Uses Gas
- Programmable Thermostat
Community Details
Overview
- Lead Assoc. Management Association, Phone Number (281) 857-6027
- Built by Chesmar Homes
- Jordan Ranch Subdivision
Recreation
- Community Pool
Ownership History
Purchase Details
Home Financials for this Owner
Home Financials are based on the most recent Mortgage that was taken out on this home.Similar Homes in Fulshear, TX
Home Values in the Area
Average Home Value in this Area
Purchase History
| Date | Type | Sale Price | Title Company |
|---|---|---|---|
| Special Warranty Deed | -- | N Title | |
| Special Warranty Deed | -- | N Title |
Mortgage History
| Date | Status | Loan Amount | Loan Type |
|---|---|---|---|
| Open | $341,250 | New Conventional | |
| Closed | $341,250 | New Conventional |
Property History
| Date | Event | Price | Change | Sq Ft Price |
|---|---|---|---|---|
| 12/12/2024 12/12/24 | Sold | -- | -- | -- |
| 11/12/2024 11/12/24 | Pending | -- | -- | -- |
| 09/26/2024 09/26/24 | For Sale | $489,965 | -- | $209 / Sq Ft |
Tax History Compared to Growth
Tax History
| Year | Tax Paid | Tax Assessment Tax Assessment Total Assessment is a certain percentage of the fair market value that is determined by local assessors to be the total taxable value of land and additions on the property. | Land | Improvement |
|---|---|---|---|---|
| 2023 | $1,745 | -- | -- | -- |
Agents Affiliated with this Home
-
C
Seller's Agent in 2024
Clay Smith
Chesmar Homes
-
Yucen Li
Y
Buyer's Agent in 2024
Yucen Li
HomePlus Realty Group
(713) 231-6585
5 in this area
44 Total Sales
Map
Source: Houston Association of REALTORS®
MLS Number: 42855707
APN: 4204-37-002-0070-901
- 30551 Zoysia Point Ln
- 30611 Bahia Oak Bend
- 30506 Zoysia Point Ln
- 30351 Spragletop View St
- 30419 Bermuda Hallow Bend
- 30415 Bermuda Hallow Bend
- 30647 Chamomile Bend
- 3218 Fescue Crest Ct
- 30923 Star Gazer Rd
- 30943 Star Gazer Rd
- 30926 Star Gazer Rd
- 30527 Agave Circle Ct
- 2927 Emerald Field Ln
- 30915 Breezy Way
- 30911 Breezy Way
- 30950 Star Gazer Rd
- 31002 Star Gazer Rd
- 31006 Star Gazer Rd
- 31014 Star Gazer Rd
- 2903 Blue Mist Bend
