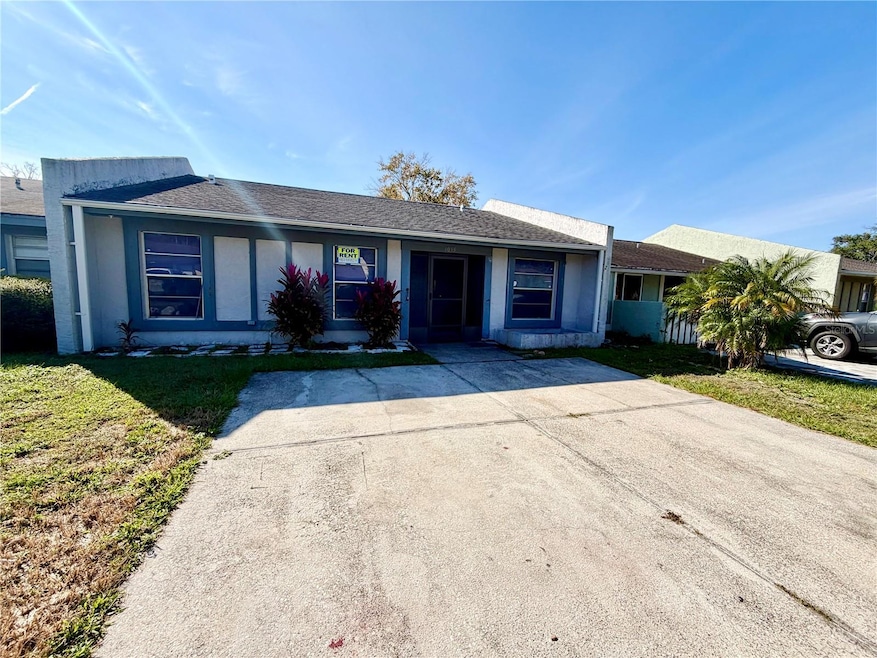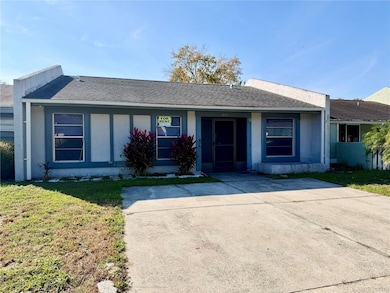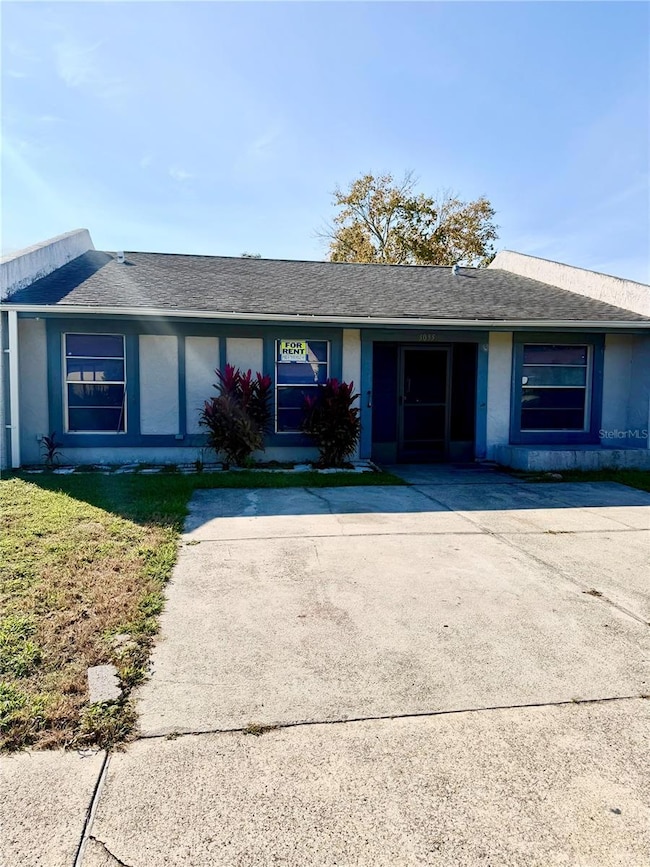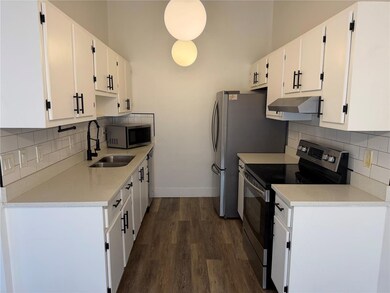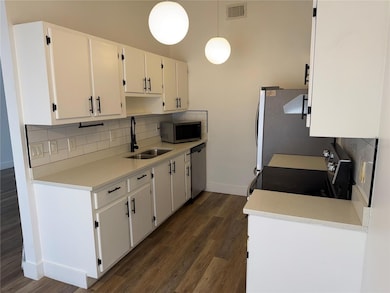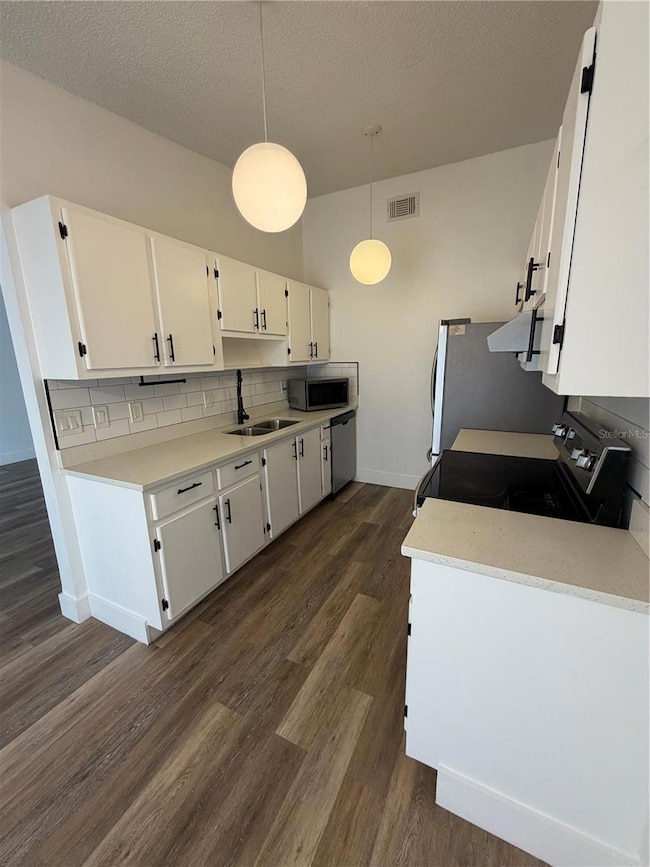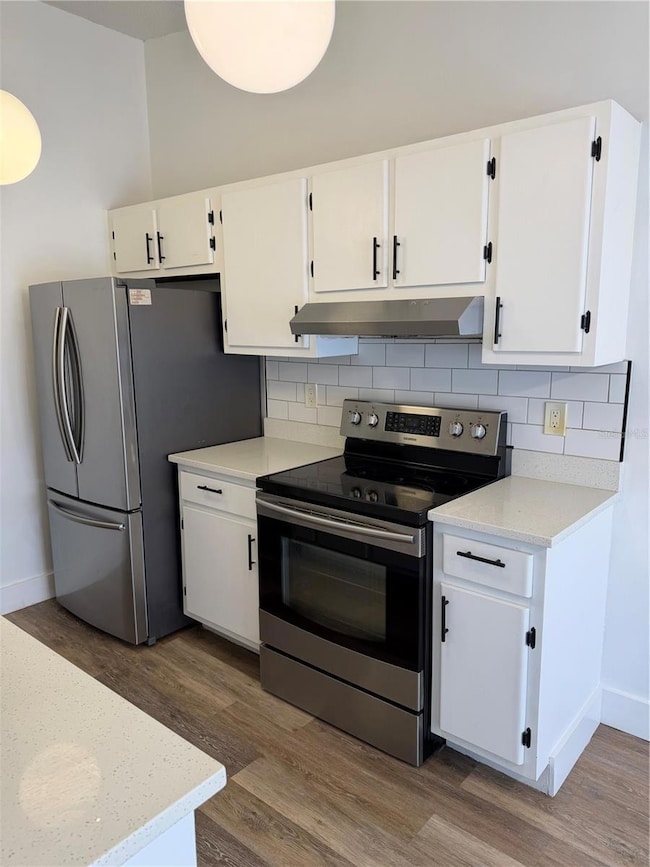3055 Autumn Ct Winter Park, FL 32792
Lake Howell NeighborhoodHighlights
- Open Floorplan
- Laundry Room
- Dogs and Cats Allowed
- Lake Howell High School Rated A-
- Central Heating and Cooling System
- Carpet
About This Home
Welcome to this charming and modern village-style home ideally located near Winter Park, top-rated schools, major roads, shopping, and restaurants. This residence features an open-concept floor plan with stainless steel appliances, laminate flooring in the main living areas, and cozy carpet in the bedrooms. The fenced backyard provides the perfect space for outdoor enjoyment and privacy. Modern finishes throughout make this home move-in ready and perfect for comfortable living.
Listing Agent
AGENT TRUST REALTY CORPORATION Brokerage Phone: 407-251-0669 License #3145496 Listed on: 11/10/2025

Townhouse Details
Home Type
- Townhome
Est. Annual Taxes
- $3,830
Year Built
- Built in 1981
Interior Spaces
- 1,266 Sq Ft Home
- 1-Story Property
- Open Floorplan
- Laundry Room
Kitchen
- Range
- Microwave
- Dishwasher
- Disposal
Flooring
- Carpet
- Laminate
Bedrooms and Bathrooms
- 3 Bedrooms
- 2 Full Bathrooms
Additional Features
- 3,500 Sq Ft Lot
- Central Heating and Cooling System
Listing and Financial Details
- Residential Lease
- Property Available on 11/10/25
- $100 Application Fee
- Assessor Parcel Number 34-21-30-528-0000-0030
Community Details
Overview
- Property has a Home Owners Association
- The Villages At Casselberry. Association
- Villas Of Casselberry Ph 1 Subdivision
Pet Policy
- Pet Deposit $350
- 2 Pets Allowed
- $350 Pet Fee
- Dogs and Cats Allowed
- Small pets allowed
Map
Source: Stellar MLS
MLS Number: S5138273
APN: 34-21-30-528-0000-0030
- 1900 Erudite Way
- 2335 Inagua Way
- 2152 Conifer Ave
- 2394 Dominica Run
- 3319 Ellwood Ct
- 1509 Winter Green Blvd
- 2401 Antilles Dr
- 2033 Canny Cove
- 1914 Bonanza Ct
- 2829 Aloma Ave
- 2487 Harbour Way
- 1422 Tierra Cir
- 1842 Puritan Ave
- 1621 Puritan Ave
- 2774 Bright Bird Ln
- 3383 Hamlet Loop
- 2065 Cocos Ln
- 3425 Ferndell Dr
- 2020 Cocos Ct
- 1339 Monte Ln
- 1878 Erudite Way
- 2015 New Stonecastle Terrace
- 2349 Inagua Way
- 2492 Barbados Dr
- 1613 Winter Green Blvd
- 1729 Puritan Ave
- 2353 Winter Woods Blvd
- 2535 Zelina Point
- 2667 Rook Cove Unit 2667 Rook Cove
- 2336 High St
- 151 Stefanik Rd
- 800 Semoran Park Dr
- 2181 Linden Rd
- 115 Stefanik Rd
- 1654 Chilean Ln Unit 3
- 3250 Bishop Park Dr
- 1338 Peruvian Ln Unit 2
- 3469 Seagrape Dr
- 3486 Bougainvillea Dr Unit B
- 3486 Bougainvillea Dr Unit A
