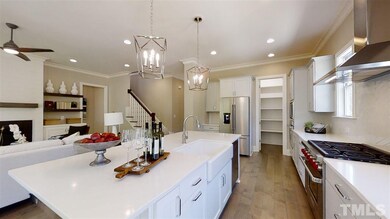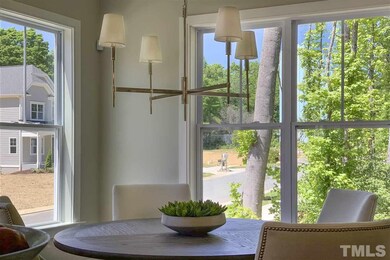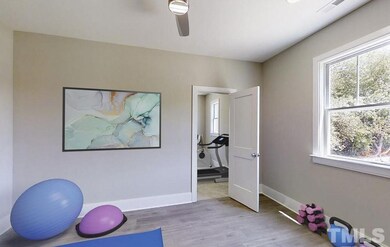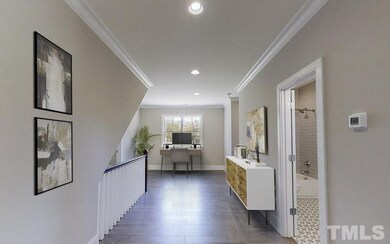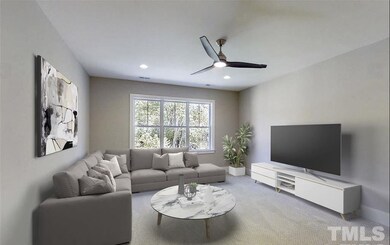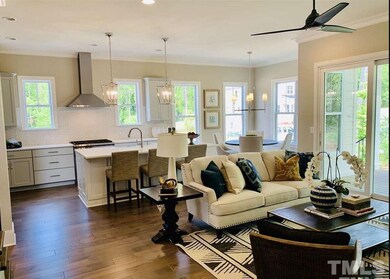
3057 Eden Harbor Ct Raleigh, NC 27613
Stonehenge NeighborhoodHighlights
- Home Theater
- New Construction
- Transitional Architecture
- Jeffreys Grove Elementary School Rated A
- ENERGY STAR Certified Homes
- Wood Flooring
About This Home
As of January 2022The BAILEY by SAGE BUILT HOMES. Custom-built just for EDEN RIDGE. This Special Neighborhood Walkable to Restaurants, Shops, Gym, Grocery Store and so MUCH MORE. Features include *Energy Star-Eco-Select Certified *Sealed Crawl Spaces * Tankless Water Heater * LED Lighting *Gas Range *Gas Heat *Elevator Ready option *10' main floor Ceilings *Site built Custom Wood Shelving *Walkup Attic and MUCH MORE. This is a Pre-Sale Home- Photos are from a prior build. Floor plan and selections subject to change.
Last Agent to Sell the Property
Michael Parker
Coldwell Banker HPW New Homes License #276305 Listed on: 03/05/2021

Home Details
Home Type
- Single Family
Est. Annual Taxes
- $8,544
Year Built
- Built in 2021 | New Construction
Lot Details
- 7,841 Sq Ft Lot
- Lot Dimensions are 54x145x54x145
HOA Fees
- $45 Monthly HOA Fees
Parking
- 2 Car Garage
- Private Driveway
Home Design
- Transitional Architecture
- Traditional Architecture
- Brick Exterior Construction
- Radiant Barrier
Interior Spaces
- 3,707 Sq Ft Home
- 2-Story Property
- Bookcases
- Smooth Ceilings
- High Ceiling
- Ceiling Fan
- Gas Log Fireplace
- Mud Room
- Entrance Foyer
- Family Room with Fireplace
- Home Theater
- Home Office
- Bonus Room
- Utility Room
- Laundry on main level
- Crawl Space
- Attic Floors
- Prewired Security
Kitchen
- Butlers Pantry
- ENERGY STAR Qualified Appliances
- Tile Countertops
Flooring
- Wood
- Carpet
- Tile
Bedrooms and Bathrooms
- 4 Bedrooms
- Primary Bedroom on Main
- Walk-In Closet
- 4 Full Bathrooms
- Low Flow Plumbing Fixtures
- Separate Shower in Primary Bathroom
- Soaking Tub
- <<tubWithShowerToken>>
- Walk-in Shower
Eco-Friendly Details
- Energy-Efficient Lighting
- ENERGY STAR Certified Homes
- Energy-Efficient Thermostat
- Water-Smart Landscaping
Outdoor Features
- Enclosed patio or porch
Schools
- Jeffreys Grove Elementary School
- Carroll Middle School
- Sanderson High School
Utilities
- Zoned Heating and Cooling
- Heating System Uses Natural Gas
- Tankless Water Heater
- Gas Water Heater
Community Details
- Association fees include storm water maintenance
- Built by Sage Built Homes
- Eden Ridge Subdivision, Bailey Floorplan
Ownership History
Purchase Details
Home Financials for this Owner
Home Financials are based on the most recent Mortgage that was taken out on this home.Purchase Details
Home Financials for this Owner
Home Financials are based on the most recent Mortgage that was taken out on this home.Similar Homes in Raleigh, NC
Home Values in the Area
Average Home Value in this Area
Purchase History
| Date | Type | Sale Price | Title Company |
|---|---|---|---|
| Warranty Deed | $810,000 | Shipman & Wright Llp | |
| Special Warranty Deed | -- | None Available |
Mortgage History
| Date | Status | Loan Amount | Loan Type |
|---|---|---|---|
| Open | $200,000 | Credit Line Revolving | |
| Open | $646,400 | New Conventional | |
| Closed | $646,400 | New Conventional | |
| Previous Owner | $589,372 | Construction |
Property History
| Date | Event | Price | Change | Sq Ft Price |
|---|---|---|---|---|
| 07/18/2025 07/18/25 | Pending | -- | -- | -- |
| 06/25/2025 06/25/25 | For Sale | $1,175,000 | +45.2% | $321 / Sq Ft |
| 12/15/2023 12/15/23 | Off Market | $809,346 | -- | -- |
| 01/25/2022 01/25/22 | Sold | $809,346 | 0.0% | $218 / Sq Ft |
| 01/18/2022 01/18/22 | Price Changed | $809,346 | +0.2% | $218 / Sq Ft |
| 10/19/2021 10/19/21 | Price Changed | $807,876 | +2.8% | $218 / Sq Ft |
| 03/05/2021 03/05/21 | Pending | -- | -- | -- |
| 03/05/2021 03/05/21 | For Sale | $785,830 | -- | $212 / Sq Ft |
Tax History Compared to Growth
Tax History
| Year | Tax Paid | Tax Assessment Tax Assessment Total Assessment is a certain percentage of the fair market value that is determined by local assessors to be the total taxable value of land and additions on the property. | Land | Improvement |
|---|---|---|---|---|
| 2024 | $8,544 | $981,468 | $230,000 | $751,468 |
| 2023 | $7,339 | $671,490 | $180,000 | $491,490 |
| 2022 | $5,306 | $671,490 | $180,000 | $491,490 |
| 2021 | $998 | $180,000 | $180,000 | $0 |
| 2020 | $1,719 | $180,000 | $180,000 | $0 |
| 2019 | $0 | $0 | $0 | $0 |
Agents Affiliated with this Home
-
John Hawkins

Seller's Agent in 2025
John Hawkins
Long & Foster Real Estate INC/Raleigh
(919) 219-9996
5 in this area
138 Total Sales
-
Diane Ellison

Buyer's Agent in 2025
Diane Ellison
Long & Foster Real Estate INC/Raleigh
(919) 522-0949
2 in this area
39 Total Sales
-
M
Seller's Agent in 2022
Michael Parker
Coldwell Banker HPW New Homes
Map
Source: Doorify MLS
MLS Number: 2370746
APN: 0798.18-31-5730-000
- 3008 Eden Harbor Ct
- 8221 Hempshire Place Unit 101
- 7708 Falcon Rest Cir Unit 7708
- 3402 Brady Hollow Way
- 8909 Wellsley Way
- 8620 Brookdale Dr
- 7771 Falcon Rest Cir Unit 7771
- 2013 Hamrick Dr
- 8605 Brookdale Dr
- 8420 Caldbeck Dr
- 2704 Farnborough Rd
- 1831 Middlebrook Dr
- 2944 Ballybunion Way
- 8418 Wheatstone Ln
- 8100 Laurel Mountain Rd
- 8416 Davishire Dr
- 8851 Mariner Dr
- 2300 Valley Forge Dr
- 8326 Ray Rd
- 2645 Ridgewell Ct

