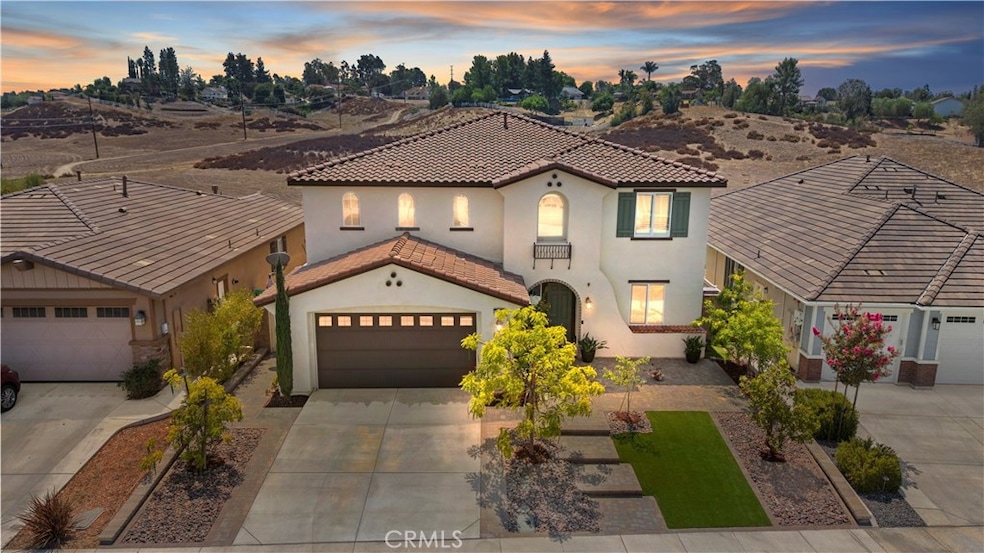30573 Mulberry Ct Temecula, CA 92591
Roripaugh Hills Neighborhood
5
Beds
3.5
Baths
3,648
Sq Ft
7,500
Sq Ft Lot
Highlights
- Panoramic View
- Gated Community
- Deck
- Nicolas Valley Elementary School Rated A-
- Open Floorplan
- Cathedral Ceiling
About This Home
Welcome to this stunning home located in the highly desirable gated community of Nicolas Heights—a small, private enclave in the heart of Temecula offering both privacy and peace of mind.
Listing Agent
KW Temecula Brokerage Phone: 951-837-5782 License #01314281 Listed on: 10/25/2025

Home Details
Home Type
- Single Family
Est. Annual Taxes
- $11,056
Year Built
- Built in 2019
Lot Details
- 7,500 Sq Ft Lot
- Cul-De-Sac
- Wrought Iron Fence
- Vinyl Fence
- Drip System Landscaping
- Sprinklers on Timer
- Private Yard
- Lawn
- Back and Front Yard
HOA Fees
- $249 Monthly HOA Fees
Parking
- 3 Car Direct Access Garage
- 3 Open Parking Spaces
- Parking Available
- Front Facing Garage
- Tandem Garage
- Three Garage Doors
- Garage Door Opener
Property Views
- Panoramic
- Woods
- Hills
- Valley
- Neighborhood
Home Design
- Spanish Architecture
- Entry on the 1st floor
- Turnkey
- Tile Roof
Interior Spaces
- 3,648 Sq Ft Home
- 2-Story Property
- Open Floorplan
- Partially Furnished
- Built-In Features
- Cathedral Ceiling
- Pendant Lighting
- Plantation Shutters
- Family Room with Fireplace
- Family Room Off Kitchen
- Living Room
- Dining Room
- Home Office
- Loft
- Fire Sprinkler System
Kitchen
- Breakfast Area or Nook
- Open to Family Room
- Breakfast Bar
- Walk-In Pantry
- Double Oven
- Gas Cooktop
- Range Hood
- Microwave
- Dishwasher
- Kitchen Island
- Quartz Countertops
Flooring
- Wood
- Carpet
- Tile
Bedrooms and Bathrooms
- 5 Bedrooms | 1 Main Level Bedroom
- Walk-In Closet
- Bathroom on Main Level
- Makeup or Vanity Space
- Dual Vanity Sinks in Primary Bathroom
- Bathtub
- Separate Shower
Laundry
- Laundry Room
- Dryer
- Washer
Outdoor Features
- Deck
- Covered Patio or Porch
- Fire Pit
- Exterior Lighting
- Shed
- Rain Gutters
Schools
- Nicolas Valley Elementary School
- James Day Middle School
- Chaparral High School
Utilities
- Whole House Fan
- Forced Air Zoned Heating and Cooling System
- Tankless Water Heater
Listing and Financial Details
- Security Deposit $4,800
- Rent includes association dues
- 12-Month Minimum Lease Term
- Available 10/25/25
- Tax Lot 8
- Tax Tract Number 36479
- Assessor Parcel Number 919510008
Community Details
Overview
- Nicolas Heights Association, Phone Number (951) 808-3587
- Seabreeze HOA
- Built by Lennar
Recreation
- Park
Security
- Gated Community
Map
Source: California Regional Multiple Listing Service (CRMLS)
MLS Number: SW25247247
APN: 919-510-008
Nearby Homes
- 30631 Mulberry Ct
- 30478 Mulberry Ct
- 40230 Holden Cir
- 40224 Holden Cir
- 40340 Calle Torcida
- 30925 Nicolas Rd
- 40175 Paseo Sereno
- 40219 Donomore Ct
- 39883 S Creek Cir
- 40221 Paseo Sereno
- 30511 Bogart Place
- 30472 Bogart Place
- 40630 Calle Torcida
- 30276 Via Val Verde
- 40085 Villa Venecia
- 40073 Villa Venecia
- 30810 Avenida Del Reposo
- 40396 Calle Medusa
- 30770 Avenida Buena Suerte
- 40458 Calle Medusa
- 30486 Deer Meadow Rd
- 30894 Wellington Cir
- 40168 Calle Medusa
- 30168 Milano Rd
- 39391 Tiburon Dr Unit 2
- 39391 Tiburon Dr Unit 5
- 41072 Via Halcon
- 30455 Buccaneer Bay Unit A
- 39312 Via Belleza
- 31208 Camino Del Este
- 30345 Buccaneer Unit D
- 39150 Chandler Dr Unit 1
- 39150 Chandler Dr Unit Studio
- 41195 Sea Island Ct
- 31939 Monique Cir
- 30299 Island Bay Unit D
- 31423 Sonoma Ln
- 27502 Dandelion Ct
- 31475 Sonoma Ln
- 38912 Canyon Bridge Cir
