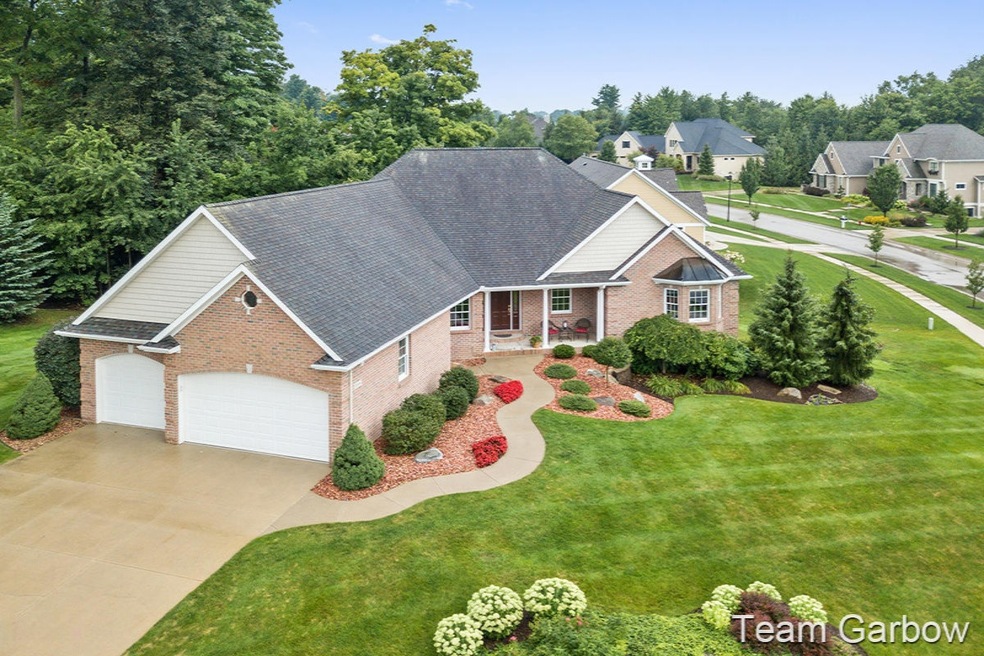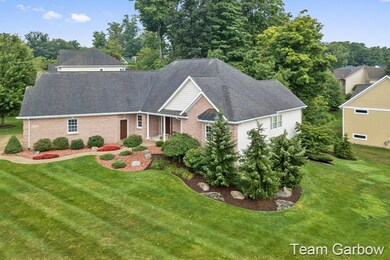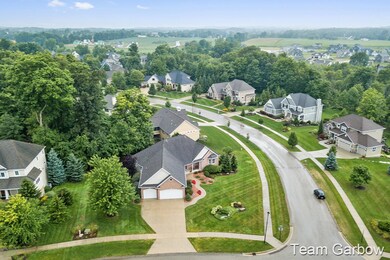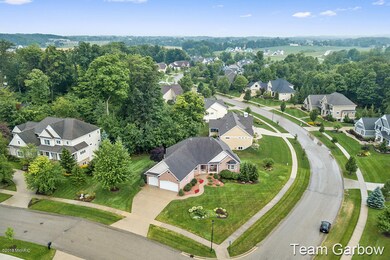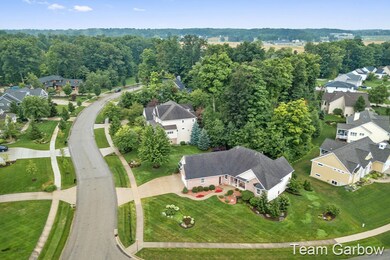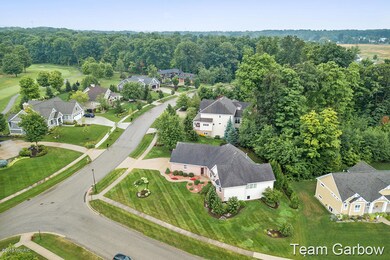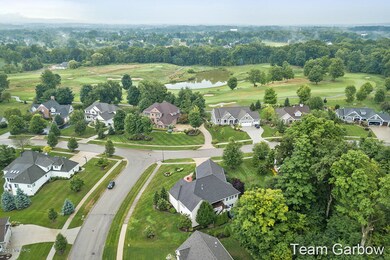
3058 Railway Dr SW Byron Center, MI 49315
Highlights
- Deck
- Family Room with Fireplace
- Wooded Lot
- Brown Elementary School Rated A
- Recreation Room
- Breakfast Area or Nook
About This Home
As of June 2023Meticulously maintained spacious walk out ranch, located in prestigious Railside neighborhood. Home features over 4000 finished square feet of quality construction. With a total of 5 bedrooms, and 3.5 baths, master complex includes jetted tub! This open concept home has all the investments one would expect! Hard wood and ceramic floors, granite counter tops, built in desk in the kitchen, also including center island and eating area. Formal dinning, sun room, and plenty of cabinets in main floor laundry. This main floor also offers gas log fire place in the over sized living room. Walk out level offers a huge rec room, fireplace, and kitchenette for entertainment. Exterior features covered deck with vinyl railings, underground sprinkling and third stall garage. A must see!
Home Details
Home Type
- Single Family
Est. Annual Taxes
- $5,837
Year Built
- Built in 2001
Lot Details
- 0.46 Acre Lot
- Lot Dimensions are 110x142x168x89x63
- Sprinkler System
- Wooded Lot
Parking
- 3 Car Attached Garage
Home Design
- Brick Exterior Construction
- Composition Roof
- Vinyl Siding
Interior Spaces
- 2-Story Property
- Built-In Desk
- Low Emissivity Windows
- Insulated Windows
- Bay Window
- Family Room with Fireplace
- 2 Fireplaces
- Living Room with Fireplace
- Dining Area
- Recreation Room
Kitchen
- Breakfast Area or Nook
- Eat-In Kitchen
- <<builtInOvenToken>>
- Cooktop<<rangeHoodToken>>
- <<microwave>>
- Dishwasher
- Kitchen Island
- Disposal
Bedrooms and Bathrooms
- 5 Bedrooms | 2 Main Level Bedrooms
Laundry
- Laundry on main level
- Dryer
- Washer
Basement
- Walk-Out Basement
- 3 Bedrooms in Basement
Outdoor Features
- Deck
Utilities
- Forced Air Heating and Cooling System
- Heating System Uses Natural Gas
- Natural Gas Water Heater
- Phone Available
- Cable TV Available
Ownership History
Purchase Details
Home Financials for this Owner
Home Financials are based on the most recent Mortgage that was taken out on this home.Purchase Details
Purchase Details
Similar Homes in Byron Center, MI
Home Values in the Area
Average Home Value in this Area
Purchase History
| Date | Type | Sale Price | Title Company |
|---|---|---|---|
| Warranty Deed | $450,000 | Chicago Title Of Michigan In | |
| Interfamily Deed Transfer | -- | None Available | |
| Corporate Deed | $70,000 | -- |
Mortgage History
| Date | Status | Loan Amount | Loan Type |
|---|---|---|---|
| Open | $427,000 | Adjustable Rate Mortgage/ARM | |
| Previous Owner | $265,500 | New Conventional | |
| Previous Owner | $71,300 | Credit Line Revolving | |
| Previous Owner | $298,000 | Unknown | |
| Previous Owner | $25,000 | Credit Line Revolving |
Property History
| Date | Event | Price | Change | Sq Ft Price |
|---|---|---|---|---|
| 06/15/2023 06/15/23 | Sold | $575,000 | -0.8% | $143 / Sq Ft |
| 05/30/2023 05/30/23 | Pending | -- | -- | -- |
| 03/27/2023 03/27/23 | Price Changed | $579,900 | -3.3% | $144 / Sq Ft |
| 03/02/2023 03/02/23 | Price Changed | $599,900 | -1.6% | $149 / Sq Ft |
| 02/10/2023 02/10/23 | For Sale | $609,900 | +35.5% | $152 / Sq Ft |
| 01/02/2019 01/02/19 | Sold | $450,000 | -6.1% | $112 / Sq Ft |
| 11/26/2018 11/26/18 | Pending | -- | -- | -- |
| 08/13/2018 08/13/18 | For Sale | $479,000 | -- | $119 / Sq Ft |
Tax History Compared to Growth
Tax History
| Year | Tax Paid | Tax Assessment Tax Assessment Total Assessment is a certain percentage of the fair market value that is determined by local assessors to be the total taxable value of land and additions on the property. | Land | Improvement |
|---|---|---|---|---|
| 2025 | $6,373 | $317,500 | $0 | $0 |
| 2024 | $6,373 | $300,900 | $0 | $0 |
| 2023 | $5,380 | $266,200 | $0 | $0 |
| 2022 | $7,498 | $258,600 | $0 | $0 |
| 2021 | $7,298 | $246,700 | $0 | $0 |
| 2020 | $4,952 | $230,000 | $0 | $0 |
| 2019 | $6,120 | $224,300 | $0 | $0 |
| 2018 | $5,994 | $221,900 | $42,000 | $179,900 |
| 2017 | $5,838 | $211,500 | $0 | $0 |
| 2016 | $5,623 | $200,200 | $0 | $0 |
| 2015 | $5,527 | $200,200 | $0 | $0 |
| 2013 | -- | $177,600 | $0 | $0 |
Agents Affiliated with this Home
-
Corey Lee

Seller's Agent in 2023
Corey Lee
Five Star Real Estate (M6)
(616) 970-0559
5 in this area
70 Total Sales
-
Vicky Mathews
V
Buyer's Agent in 2023
Vicky Mathews
Greenridge Realty (Hastings)
(616) 893-3144
1 in this area
45 Total Sales
-
V
Buyer's Agent in 2023
Vicky Watson
RE/MAX Michigan
-
Tom Garbow

Seller's Agent in 2019
Tom Garbow
Eastbrook Realty
(616) 974-6402
62 in this area
201 Total Sales
-
Trevor Garbow

Seller Co-Listing Agent in 2019
Trevor Garbow
Eastbrook Realty
(616) 560-2262
82 in this area
240 Total Sales
Map
Source: Southwestern Michigan Association of REALTORS®
MLS Number: 18039574
APN: 41-21-16-153-001
- 8030 Lionel Dr
- 3280 Amtrak Dr SW
- 7687 Byron Depot Dr SW
- 8056 Tramway Dr SW
- 2711 Byron Station Dr SW
- 2738 Railside Ct SW
- 8115 Byron Depot Dr SW
- 8130 Byron Depot Dr SW
- 8275 Woodhaven Dr SW
- 8275 Woodhaven Dr SW Unit 17
- 8393 Woodhaven Dr SW Unit 1
- 2740 Woodhaven Ct SW Unit 2
- 2748 Woodhaven Ct SW Unit 3
- 8182 Country Rail Dr SW
- 8123 Byron Depot Dr SW
- 3527 Conrail Dr
- 3447 Conrail Dr
- 3545 Conrail Dr
- 3432 Conrail Dr
- 7507 Red Osier Dr SW
