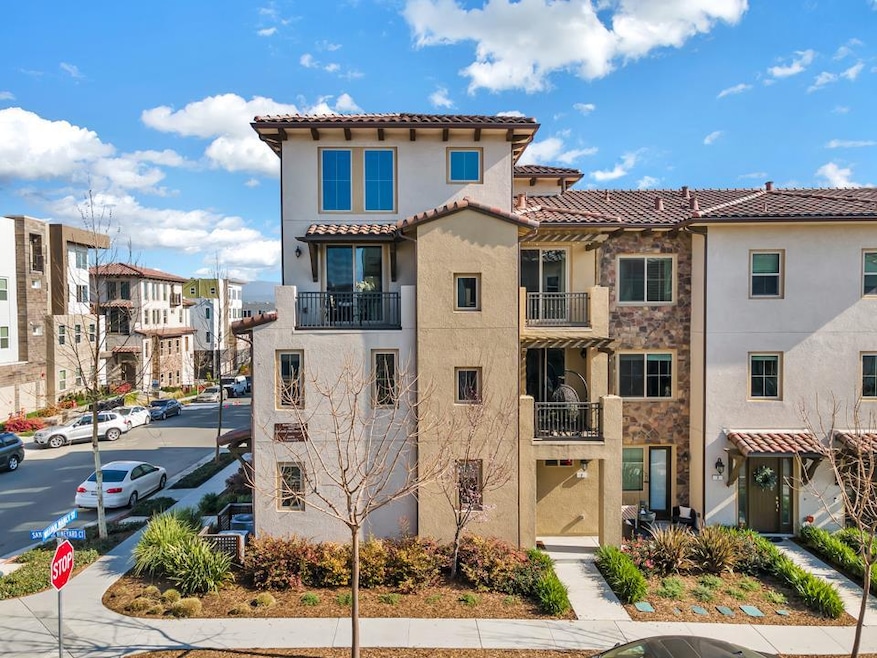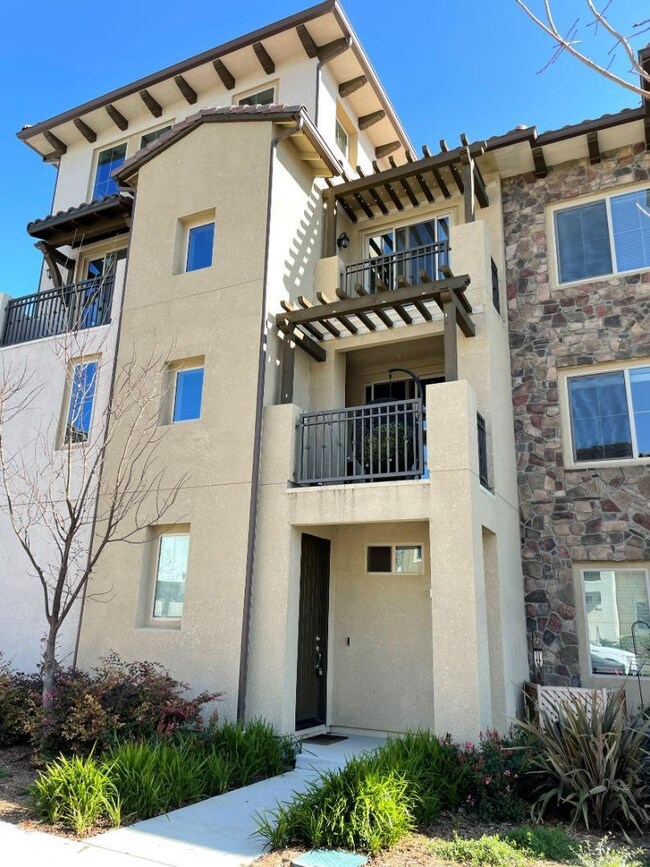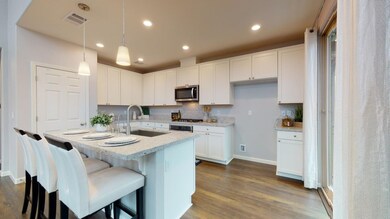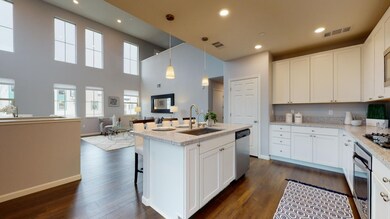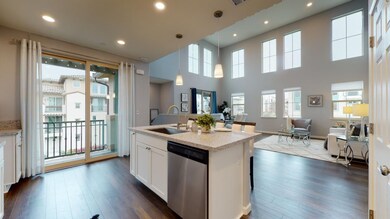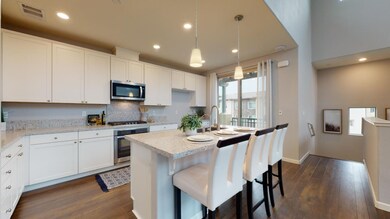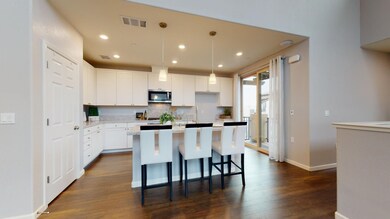
3058 San Jose Vineyard Ct Unit 2 San Jose, CA 95136
South San Jose NeighborhoodHighlights
- Unit is on the top floor
- Wood Flooring
- Solid Surface Bathroom Countertops
- Mountain View
- Modern Architecture
- 2-minute walk to William Lewis Manly Park
About This Home
As of March 2022Beautiful top floor unit with 22 ft high ceilings in the living area in a quiet cul-de-sac in the coveted community of Communications Hill. Near new condition with lots of windows for tons of sunlight with 2 bedrooms + large loft (office, extra bedroom), 2 bathrooms, nearly 2,000 sq ft of living space, 3 balconies, tandem 2 car garage with direct access to the home and in great move in condition. Some of the home upgrades include water softener, reverse-osmosis water filtration, modern cellular window shades, smart doorbell (Nest Hello), Energy Star certified appliances, LAN cable wired down to the garage, EV charger (240V 32A Level 2 ChargePoint Home) and Enterprise grade Wi-Fi access point. Other home details include large master bed walk-in closet, master bath with double sinks and beautiful views of the South Bay throughout the community. Great central location only a 3-minute walk to William Manly Park and easy commute access to Hwy 87 with transfers to Hwy 85, 101 or 280.
Last Agent to Sell the Property
Hauslley Silva & Jim Matzen
SV Milestone License #01794511 Listed on: 02/24/2022
Last Buyer's Agent
Sonny James
Movoto, Inc License #02000021
Property Details
Home Type
- Condominium
Est. Annual Taxes
- $16,594
Year Built
- 2017
HOA Fees
- $334 Monthly HOA Fees
Parking
- 2 Car Garage
- Electric Vehicle Home Charger
- Tandem Parking
- Garage Door Opener
- Secured Garage or Parking
Property Views
- Mountain
- Neighborhood
Home Design
- Modern Architecture
- Slab Foundation
- Tile Roof
- Stucco
Interior Spaces
- 1,905 Sq Ft Home
- 3-Story Property
- High Ceiling
- Double Pane Windows
- Combination Dining and Living Room
- Den
- Loft
- Bonus Room
Kitchen
- Open to Family Room
- Eat-In Kitchen
- Gas Oven
- <<microwave>>
- Plumbed For Ice Maker
- Dishwasher
- ENERGY STAR Qualified Appliances
- Stone Countertops
- Disposal
Flooring
- Wood
- Carpet
- Tile
Bedrooms and Bathrooms
- 2 Bedrooms
- Loft Bedroom
- Walk-In Closet
- 2 Full Bathrooms
- Solid Surface Bathroom Countertops
- Dual Sinks
- <<tubWithShowerToken>>
- Walk-in Shower
Laundry
- Laundry Room
- Gas Dryer Hookup
Home Security
Utilities
- Forced Air Heating and Cooling System
- Vented Exhaust Fan
- Separate Meters
- Individual Gas Meter
- Tankless Water Heater
Additional Features
- Balcony
- Unit is on the top floor
Community Details
Overview
- Association fees include garbage, insurance, landscaping / gardening, maintenance - common area, maintenance - exterior
- Communication Hills Owner Assoc Association
Security
- Fire and Smoke Detector
- Fire Sprinkler System
Ownership History
Purchase Details
Home Financials for this Owner
Home Financials are based on the most recent Mortgage that was taken out on this home.Similar Homes in San Jose, CA
Home Values in the Area
Average Home Value in this Area
Purchase History
| Date | Type | Sale Price | Title Company |
|---|---|---|---|
| Grant Deed | $1,320,000 | Old Republic Title |
Mortgage History
| Date | Status | Loan Amount | Loan Type |
|---|---|---|---|
| Open | $1,056,000 | New Conventional |
Property History
| Date | Event | Price | Change | Sq Ft Price |
|---|---|---|---|---|
| 03/17/2022 03/17/22 | Sold | $1,320,000 | +14.8% | $693 / Sq Ft |
| 02/26/2022 02/26/22 | Pending | -- | -- | -- |
| 02/24/2022 02/24/22 | For Sale | $1,150,000 | +26.1% | $604 / Sq Ft |
| 02/08/2018 02/08/18 | Sold | $912,051 | 0.0% | $479 / Sq Ft |
| 01/01/2018 01/01/18 | Pending | -- | -- | -- |
| 11/28/2017 11/28/17 | Price Changed | $912,051 | +1.7% | $479 / Sq Ft |
| 11/20/2017 11/20/17 | For Sale | $897,051 | -- | $471 / Sq Ft |
Tax History Compared to Growth
Tax History
| Year | Tax Paid | Tax Assessment Tax Assessment Total Assessment is a certain percentage of the fair market value that is determined by local assessors to be the total taxable value of land and additions on the property. | Land | Improvement |
|---|---|---|---|---|
| 2024 | $16,594 | $1,235,000 | $617,500 | $617,500 |
| 2023 | $15,799 | $1,130,000 | $565,000 | $565,000 |
| 2022 | $13,675 | $977,899 | $488,950 | $488,949 |
| 2021 | $13,410 | $958,725 | $479,363 | $479,362 |
| 2020 | $12,018 | $876,000 | $438,000 | $438,000 |
| 2019 | $12,432 | $930,291 | $465,146 | $465,145 |
| 2018 | $1,958 | $112,663 | $112,663 | $0 |
Agents Affiliated with this Home
-
H
Seller's Agent in 2022
Hauslley Silva & Jim Matzen
SV Milestone
-
S
Buyer's Agent in 2022
Sonny James
Movoto, Inc
-
S
Buyer Co-Listing Agent in 2022
Siby James
Side, Inc
-
M
Seller's Agent in 2018
Michelle Felix
KB Home Sales -Northern California Inc
Map
Source: MLSListings
MLS Number: ML81879575
APN: 455-96-015
- 223 William Manly St Unit 1
- 178 Llano de Los Robles Ave
- 111 Llano de Los Robles Ave Unit 2
- 2957 Valley of Hearts Delight Place
- 142 Agustin Narvaez St
- 2981 Henry Miller Place Unit 8
- 3017 Jayhawkers Place
- 3079 Manuel Loop
- 298 Agustin Narvaez St Unit 6
- 349 Marble Arch Ave Unit 78
- 310 Araglin Ct Unit 20
- 465 Tower Hill Ave
- 432 Curraghmore Ct
- 521 Tower Hill Ave Unit 608
- 504 Tower Hill Ave Unit 414
- 3637 Snell Ave Unit 307
- 3637 Snell Ave Unit 275
- 3637 Snell Ave Unit 58
- 3637 Snell Ave Unit 61
- 3637 Snell Ave Unit 70
