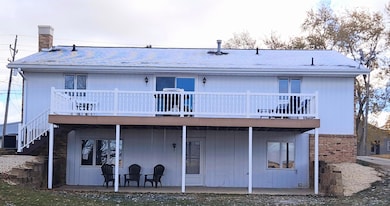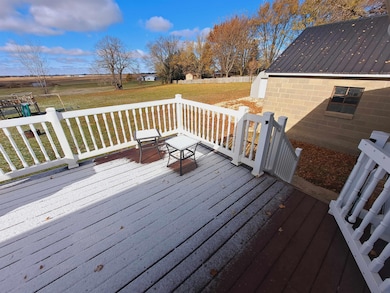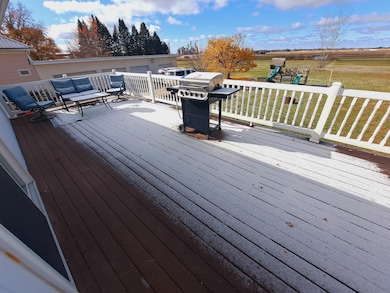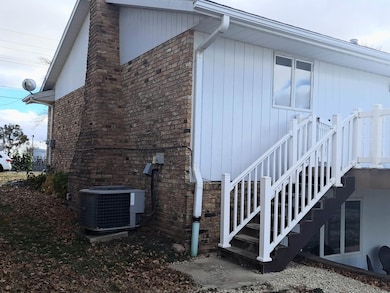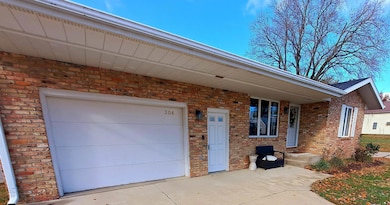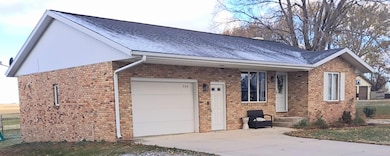306 & 400 N Chestnut St Edgewood, IA 52042
Estimated payment $1,822/month
Highlights
- City View
- 1 Car Attached Garage
- Garden
- Deck
- Patio
- Forced Air Heating and Cooling System
About This Home
Step inside to a nicely updated, open-concept floor plan that blends the living, dining and kitchen areas, allowing natural light to fill the entire space. Large picture windows and sliding glass doors, frame the views of the surrounding landscape and enhances the atmosphere. Bedrooms are thoughtfully situated on one side of the house, separate from main living areas, ensuring privacy. Walk out onto the new composite deck to view the private backyard, which includes invisible pet fencing and a walk out basement! The basement is fully finished with a family room, fireplace, office, laundry, and a full bath. Just a short walk to Ed-Co High School, the Edgewood swimming pool, and downtown shops. Bonus- there is an additional half-acre lot that adjoins the property, with a 660 square foot workshop/shed!
Home Details
Home Type
- Single Family
Est. Annual Taxes
- $2,926
Year Built
- Built in 1978
Lot Details
- 0.38 Acre Lot
- Lot Dimensions are 62x264
- Level Lot
- Garden
- Additional Parcels
Parking
- 1 Car Attached Garage
Home Design
- Brick Exterior Construction
- Concrete Foundation
- Shingle Roof
- Asphalt Roof
- Vinyl Siding
Interior Spaces
- 2,184 Sq Ft Home
- Ceiling Fan
- Family Room with Fireplace
- City Views
- Fire and Smoke Detector
Kitchen
- Free-Standing Range
- Microwave
- Dishwasher
- Disposal
Bedrooms and Bathrooms
- 2 Bedrooms
- 2 Full Bathrooms
Laundry
- Laundry on lower level
- Dryer
- Washer
Partially Finished Basement
- Walk-Out Basement
- Interior Basement Entry
- Sump Pump
Outdoor Features
- Deck
- Patio
Schools
- Ed Elementary School
- Edgewood-Colesburg Middle School
- Edgewood-Colesburg High School
Utilities
- Forced Air Heating and Cooling System
- Gas Water Heater
- Water Softener Leased
Listing and Financial Details
- Assessor Parcel Number 2435358011
Map
Home Values in the Area
Average Home Value in this Area
Property History
| Date | Event | Price | List to Sale | Price per Sq Ft |
|---|---|---|---|---|
| 11/13/2025 11/13/25 | For Sale | $300,000 | -- | $137 / Sq Ft |
Source: Northeast Iowa Regional Board of REALTORS®
MLS Number: NBR20255574
- 407 W Newton St
- 200 S Bell St
- 209 Woods Edge Dr
- 305 Peterson St
- 302 E Harrison St
- 39911 Eagle Ave
- 1163 Iowa 13
- 206 E Mission St
- 210 Commercial St
- TBD Prospect St
- 208 W Spring St
- 411 Westwood Ave
- 1639 165th St
- 36654 Belgian Rd
- 1729 162nd Ave
- 108 S Center St
- 1673 Firefly Rd
- 0 Grandview Rd
- 1693 265th Ave
- 1817 Firefly Rd

