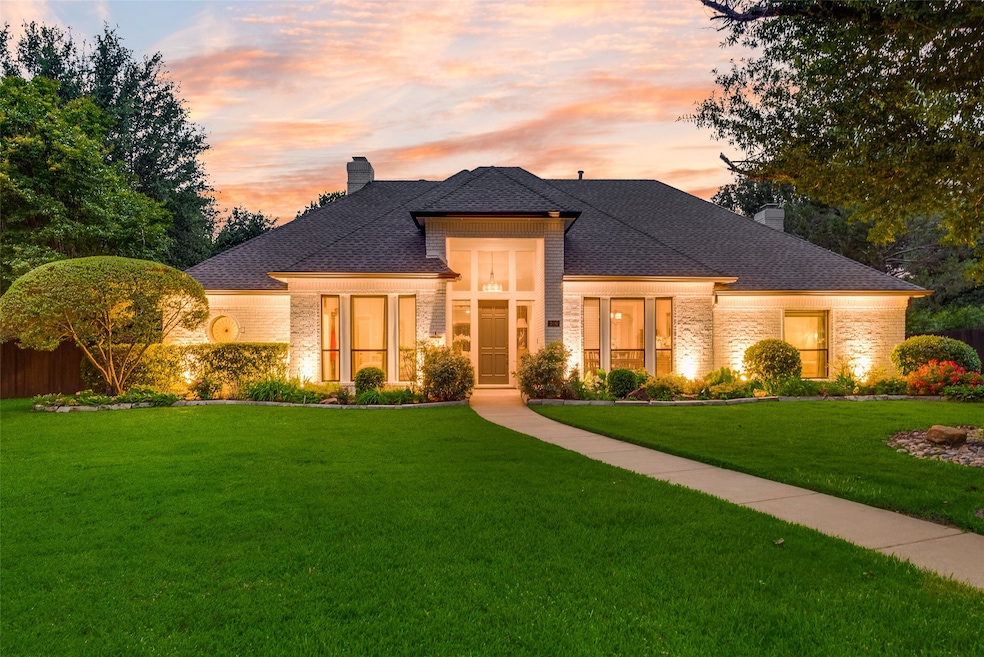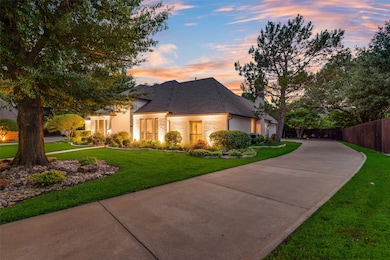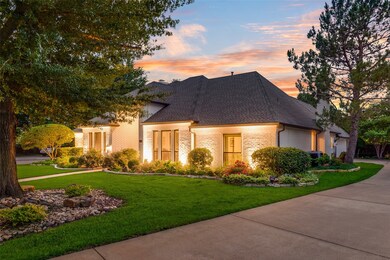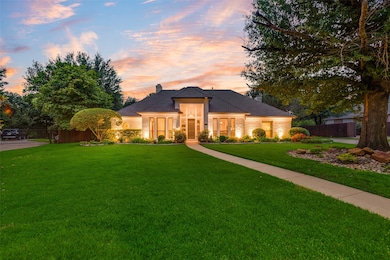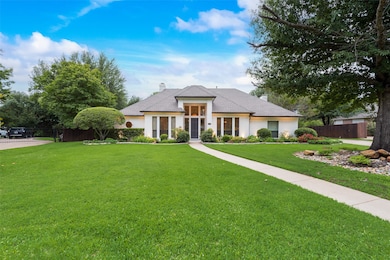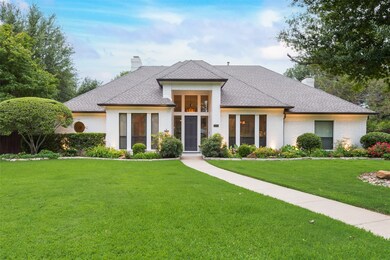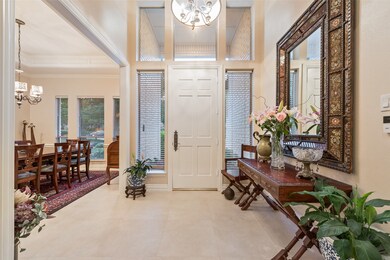
306 Blanco Cir Southlake, TX 76092
Estimated payment $8,546/month
Highlights
- Heated Pool and Spa
- Built-In Refrigerator
- Traditional Architecture
- Don T. Durham Intermediate School Rated A+
- Community Lake
- Wood Flooring
About This Home
Discover refined living in this beautifully updated single-story home on nearly half an acre in the heart of Southlake’s desirable South Ridge Lakes community. From exquisite bespoke finishes to thoughtfully curated, wellness-conscious luxury materials, every detail has been meticulously selected to deliver effortless elegance, healthy living, & timeless design. The gourmet kitchen is a true showpiece with custom carved vent hood imported from South Africa & underlit solid alder wood island with Santorini quartz counters. Relax in the spacious family room, boasting a floor-to-ceiling stacked stone fireplace with hand carved mantel. A wall of stackable glass doors fully opens to connect the indoor & outdoor living spaces—perfect for entertaining. Retreat to the primary suite with spa-like ensuite featuring custom vanities with quartz counters, soaking tub & frameless shower tiled with matte marble & mother-of pearl accent. The versatile butler’s pantry & laundry room offers ample cabinetry, a sink with water filtration system & wood-paneled dishwasher. Step outside to the backyard oasis, where mature trees & lush landscaping surround the sparkling pool & spa. The European feel patio offers a serene space to relax or host guests in style, featuring a stacked stone accent wall & striking columns. Thoughtfully upgraded with sustainability & wellness in mind, this home features premium Kahrs engineered wood flooring from Sweden & Happy Floors porcelain tile from Italy & Spain. Walls, ceilings, trim, & doors are finished with zero-VOC paint for a healthier indoor environment. The garage offers exceptional storage with wall-to-wall built-in cabinetry & resurfaced floor. The 3rd garage has been transformed into a finished flex room—ideal as a home office, gym, or game room—complete with wood flooring, lighting & AC. Recent updates include a new roof & insulated garage door (2024), new baseboards, interior doors & door frames, upgraded faucets throughout, & resurfaced pool.
Listing Agent
Lily Moore Realty Brokerage Phone: 817-344-7034 License #0613822 Listed on: 05/09/2025
Home Details
Home Type
- Single Family
Est. Annual Taxes
- $14,933
Year Built
- Built in 1991
Lot Details
- 0.48 Acre Lot
- Cul-De-Sac
- Wood Fence
- Landscaped
- Sprinkler System
- Few Trees
HOA Fees
- $107 Monthly HOA Fees
Parking
- 3 Car Attached Garage
- Side Facing Garage
Home Design
- Traditional Architecture
- Brick Exterior Construction
- Slab Foundation
- Composition Roof
Interior Spaces
- 3,230 Sq Ft Home
- 1-Story Property
- Ceiling Fan
- 2 Fireplaces
Kitchen
- Gas Range
- Built-In Refrigerator
- Dishwasher
- Disposal
Flooring
- Wood
- Tile
Bedrooms and Bathrooms
- 4 Bedrooms
- 3 Full Bathrooms
Pool
- Heated Pool and Spa
- Heated In Ground Pool
- Gunite Pool
- Sport pool features two shallow ends and a deeper center
- Pool Water Feature
Outdoor Features
- Covered patio or porch
- Exterior Lighting
- Rain Gutters
Schools
- Walnut Grove Elementary School
- Carroll High School
Utilities
- Central Heating and Cooling System
- Heating System Uses Natural Gas
- Gas Water Heater
- High Speed Internet
- Cable TV Available
Listing and Financial Details
- Legal Lot and Block 47 / 1
- Assessor Parcel Number 06444539
Community Details
Overview
- Association fees include all facilities, management
- South Ridge Lakes Association
- South Ridge Lakes Add Subdivision
- Community Lake
Recreation
- Tennis Courts
- Community Playground
- Community Pool
Map
Home Values in the Area
Average Home Value in this Area
Tax History
| Year | Tax Paid | Tax Assessment Tax Assessment Total Assessment is a certain percentage of the fair market value that is determined by local assessors to be the total taxable value of land and additions on the property. | Land | Improvement |
|---|---|---|---|---|
| 2024 | $12,809 | $917,991 | $361,875 | $556,116 |
| 2023 | $16,805 | $922,023 | $361,875 | $560,148 |
| 2022 | $15,223 | $705,632 | $241,250 | $464,382 |
| 2021 | $13,653 | $598,827 | $241,250 | $357,577 |
| 2020 | $12,706 | $552,774 | $217,125 | $335,649 |
| 2019 | $14,295 | $590,319 | $150,000 | $440,319 |
| 2018 | $12,936 | $534,226 | $130,000 | $404,226 |
| 2017 | $12,890 | $520,063 | $110,000 | $410,063 |
| 2016 | $10,069 | $460,339 | $110,000 | $350,339 |
| 2015 | $8,864 | $369,300 | $70,000 | $299,300 |
| 2014 | $8,864 | $369,300 | $70,000 | $299,300 |
Property History
| Date | Event | Price | Change | Sq Ft Price |
|---|---|---|---|---|
| 07/03/2025 07/03/25 | Price Changed | $1,299,000 | -3.8% | $402 / Sq Ft |
| 06/12/2025 06/12/25 | Price Changed | $1,350,000 | -1.1% | $418 / Sq Ft |
| 05/15/2025 05/15/25 | For Sale | $1,365,000 | 0.0% | $423 / Sq Ft |
| 05/14/2025 05/14/25 | Price Changed | $1,365,000 | -- | $423 / Sq Ft |
Purchase History
| Date | Type | Sale Price | Title Company |
|---|---|---|---|
| Warranty Deed | -- | Fnt | |
| Vendors Lien | -- | Capital Title Of Texas | |
| Vendors Lien | -- | First Land Title | |
| Vendors Lien | -- | Allegiance Title Co | |
| Vendors Lien | -- | Chicago Title Insurance Co |
Mortgage History
| Date | Status | Loan Amount | Loan Type |
|---|---|---|---|
| Closed | $0 | Credit Line Revolving | |
| Open | $455,250 | Credit Line Revolving | |
| Closed | $424,100 | Stand Alone First | |
| Closed | $360,000 | New Conventional | |
| Previous Owner | $286,350 | New Conventional | |
| Previous Owner | $296,000 | Purchase Money Mortgage | |
| Previous Owner | $263,200 | Fannie Mae Freddie Mac | |
| Previous Owner | $248,000 | Stand Alone First | |
| Previous Owner | $25,000 | Construction | |
| Previous Owner | $221,500 | No Value Available | |
| Previous Owner | $8,674 | Unknown | |
| Previous Owner | $198,000 | No Value Available | |
| Closed | $24,750 | No Value Available |
Similar Homes in Southlake, TX
Source: North Texas Real Estate Information Systems (NTREIS)
MLS Number: 20931819
APN: 06444539
- 310 Shady Oaks Dr
- 300 Shady Oaks Dr
- 600 Loving Ct
- 201 Southridge Lakes Pkwy
- 102 Springbrook Ct
- 812 Lexington Terrace
- 1302 Normandy Dr
- 209 Timber Lake Dr
- 501 Stonewall Ct
- 904 Stratford Dr
- 700 Dover Place
- 912 Berkshire Rd
- 1001 Tennyson Dr
- 585 N Peytonville Ave
- 1009 Hampton Manor Way
- 921 Hampton Manor Way
- 205 Donley Ct
- 308 Waterford Ct
- 1308 Lakeway Dr
- 1345 Meadow Glen
- 905 Brazos Dr
- 209 Timber Lake Dr
- 1342 Ten Bar Trail
- 1418 Stone Lakes Dr
- 109 Killdeer Ct
- 1415 Cambridge Crossing
- 1425 N Peytonville Ave
- 106 Ascot Dr
- 302 Chestnut Cove Cir
- 200 Bob o Link Dr
- 1043 Summerplace Ln
- 510 Fox Glen
- 1661 Tuscan Ridge Cir
- 719 Bryson Way
- 801 Heatherglen Ct
- 1621 Le Mans Ln
- 505 Southbend Trail
- 1001 Winding Lake Blvd
- 1567 Dove Rd
- 1112 Longford Cir
