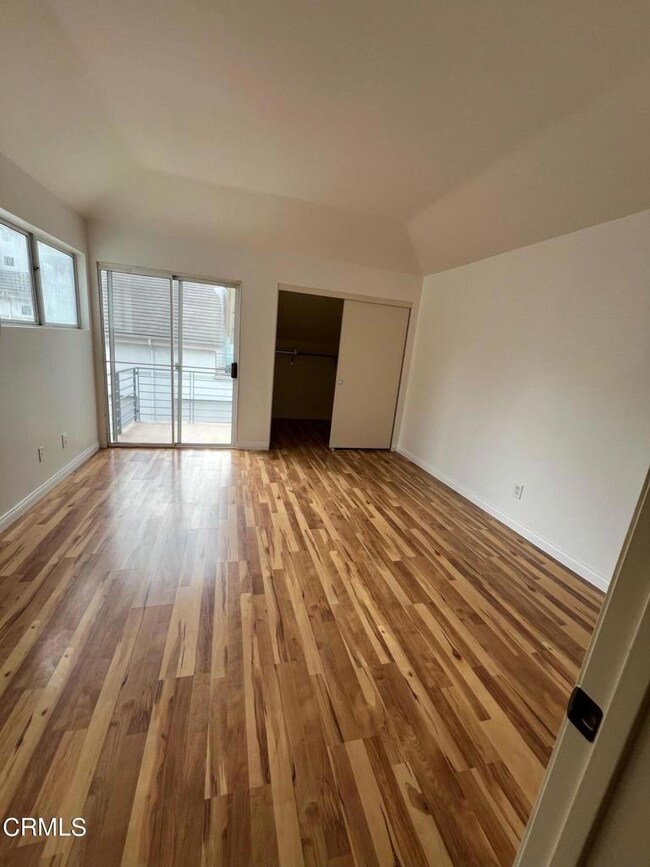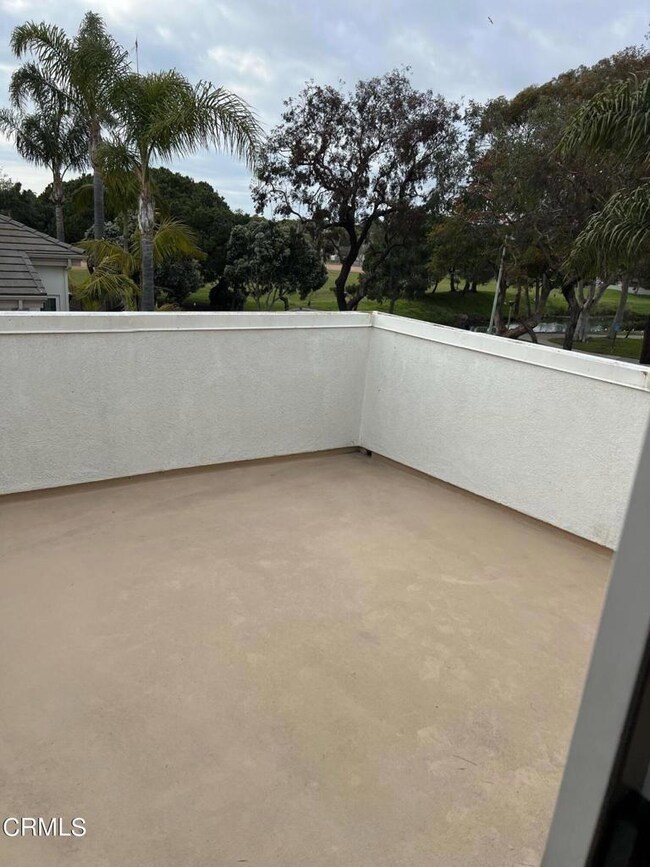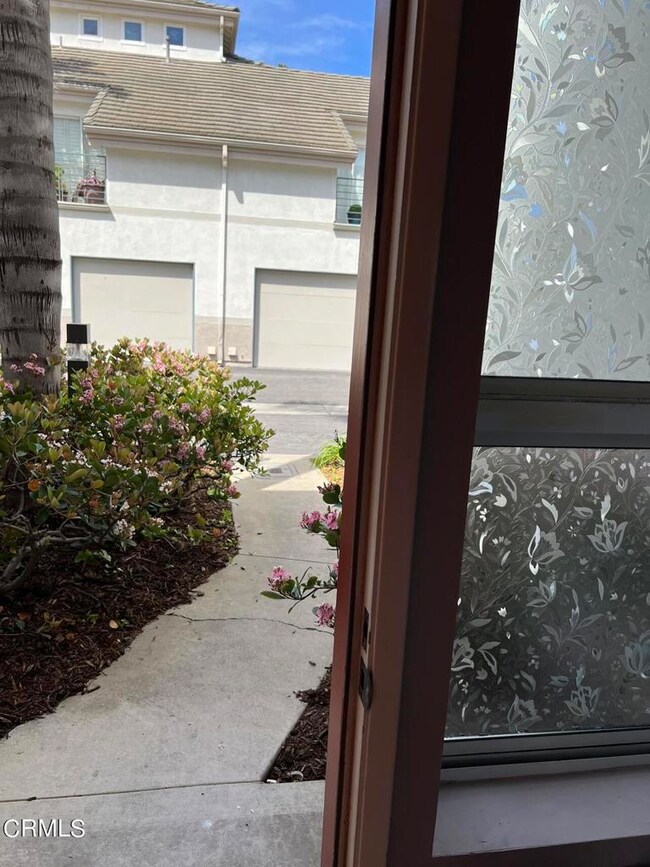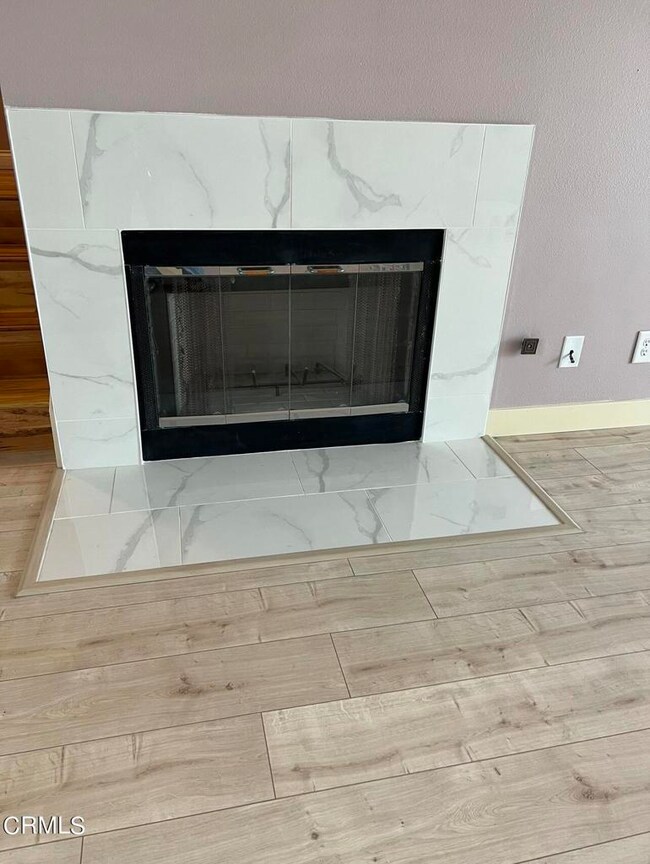
306 Blue Dolphin Dr Port Hueneme, CA 93041
Highlights
- Fishing
- Views of Pier
- Updated Kitchen
- No Units Above
- Gated Community
- Loft
About This Home
As of May 2025*Discover Coastal Living at Its Finest!**Welcome to '306 Blue Dolphin Dr at the exclusive 'Beachport Cottages' , a stunning beach community townhome that promises the perfect blend of comfort and convenience. Nestled in Port Hueneme, this property is just a 10 minute walk to the serene Port Hueneme beach and public fishing pier. Right beside the beautiful Tsumas Creek in Bubbling Springs Park offering an idyllic lifestyle for beach lovers, outdoor enthusiasts alike, or just enjoy the water views with the wild ducks from the convenience of your own two balconies. You got to be there and see this townhome for yourself. Key Features:- **3 Bedrooms + Loft Bonus Room**: Spacious and versatile, ready to accommodate your family's needs.- **2 Full Baths and a Half Bath**: Elegantly designed with modern fixtures.- **High Ceilings, Open Sala**: Experience the spaciousness and natural light that floods every corner of this home.- **Brand New Kitchen with Quartz Countertop**: A culinary haven for those who love to cook and entertain.- **New Fancy Flooring & Fresh Paint**: Step into a home that feels brand new, ready for you to enjoy.- **Double Pane Windows**: Ensuring peace and quiet, coupled with energy efficiency.- **Spectacular Views**: A selling point! Enjoy the unique and breathtaking views of the water in Bubbling Springs Park from your own 2 balconies, while doing BBQs and lounging around with guests.- **Spacious Open Air Patio**: Perfect for barbecues and outdoor gatherings or just hangout.- **Attached Enclosed Garage + another separate Garage**: Ample space for vehicles.This property is not just a home; it's a lifestyle choice. With its proximity to nature trails, parks, walking and biking paths and the beach, you'll find yourself immersed in a vacation-like atmosphere year-round. The **spacious patio** and **multiple balconies** offer the perfect setting for relaxation and entertainment, while the **newly renovated interiors** provide a fresh and modern living space.Don't miss the opportunity to make 306 Blue Dolphin Dr your own. Embrace the coastal charm and make every day a vacation. Fresh new and improved flooring just installed.Text or call Listing Agent Meynardo Mendoza at 805-827-2233 or email at 12345Mendoza@gmail.com for showing.
Last Agent to Sell the Property
Core Vision Realty, Inc. Brokerage Phone: (805) 827-2233 License #01801780 Listed on: 04/13/2024
Townhouse Details
Home Type
- Townhome
Est. Annual Taxes
- $5,174
Year Built
- Built in 1993 | Remodeled
Lot Details
- 1,349 Sq Ft Lot
- No Units Above
- No Units Located Below
- Two or More Common Walls
- Fenced
- No Sprinklers
HOA Fees
- $449 Monthly HOA Fees
Parking
- 2 Car Attached Garage
- Parking Available
- Automatic Gate
Property Views
- Views of a pier
- Creek or Stream
Home Design
- Turnkey
- Slab Foundation
- Fire Rated Drywall
- Frame Construction
- Tile Roof
- Concrete Perimeter Foundation
Interior Spaces
- 1,670 Sq Ft Home
- 3-Story Property
- High Ceiling
- Gas Fireplace
- Double Pane Windows
- Family Room with Fireplace
- Dining Room with Fireplace
- Loft
Kitchen
- Updated Kitchen
- Gas Range
- Free-Standing Range
- Range Hood
- <<microwave>>
- Dishwasher
- Quartz Countertops
Flooring
- Laminate
- Vinyl
Bedrooms and Bathrooms
- 3 Bedrooms
- All Upper Level Bedrooms
- Dual Vanity Sinks in Primary Bathroom
- <<tubWithShowerToken>>
Laundry
- Laundry Room
- Dryer
- Washer
Home Security
- Pest Guard System
- Termite Clearance
Accessible Home Design
- More Than Two Accessible Exits
Outdoor Features
- Balcony
- Open Patio
- Exterior Lighting
Utilities
- Forced Air Heating System
- Vented Exhaust Fan
- Gas Water Heater
- Central Water Heater
Listing and Financial Details
- Tax Tract Number 44
- Assessor Parcel Number 2070280505
Community Details
Overview
- Beachport Cottages HOA, Phone Number (805) 351-8270
- Cid HOA
- Beachport Cottages 4767 Subdivision
- Bubbling Springs Park
- Maintained Community
Recreation
- Fishing
- Park
- Bike Trail
Security
- Resident Manager or Management On Site
- Card or Code Access
- Gated Community
- Carbon Monoxide Detectors
- Fire and Smoke Detector
Ownership History
Purchase Details
Home Financials for this Owner
Home Financials are based on the most recent Mortgage that was taken out on this home.Purchase Details
Home Financials for this Owner
Home Financials are based on the most recent Mortgage that was taken out on this home.Purchase Details
Home Financials for this Owner
Home Financials are based on the most recent Mortgage that was taken out on this home.Purchase Details
Home Financials for this Owner
Home Financials are based on the most recent Mortgage that was taken out on this home.Purchase Details
Purchase Details
Home Financials for this Owner
Home Financials are based on the most recent Mortgage that was taken out on this home.Similar Homes in the area
Home Values in the Area
Average Home Value in this Area
Purchase History
| Date | Type | Sale Price | Title Company |
|---|---|---|---|
| Grant Deed | $695,000 | Chicago Title Company | |
| Grant Deed | $679,000 | Wfg National Title | |
| Grant Deed | $359,000 | Title 365 | |
| Interfamily Deed Transfer | -- | Title 365 | |
| Interfamily Deed Transfer | -- | Lawyers Title Company | |
| Interfamily Deed Transfer | -- | -- | |
| Partnership Grant Deed | $186,000 | Chicago Title |
Mortgage History
| Date | Status | Loan Amount | Loan Type |
|---|---|---|---|
| Previous Owner | $543,200 | New Conventional | |
| Previous Owner | $359,000 | VA | |
| Previous Owner | $137,000 | No Value Available | |
| Previous Owner | $148,800 | No Value Available |
Property History
| Date | Event | Price | Change | Sq Ft Price |
|---|---|---|---|---|
| 05/05/2025 05/05/25 | Sold | $695,000 | 0.0% | $416 / Sq Ft |
| 03/09/2025 03/09/25 | For Sale | $694,900 | +2.3% | $416 / Sq Ft |
| 07/24/2024 07/24/24 | Sold | $679,000 | -2.9% | $407 / Sq Ft |
| 07/06/2024 07/06/24 | Pending | -- | -- | -- |
| 06/08/2024 06/08/24 | For Sale | $699,000 | +2.9% | $419 / Sq Ft |
| 05/30/2024 05/30/24 | Off Market | $679,000 | -- | -- |
| 05/01/2024 05/01/24 | Price Changed | $699,000 | -1.5% | $419 / Sq Ft |
| 04/12/2024 04/12/24 | For Sale | $710,000 | +97.8% | $425 / Sq Ft |
| 06/30/2015 06/30/15 | Sold | $359,000 | -2.9% | $215 / Sq Ft |
| 06/30/2015 06/30/15 | Pending | -- | -- | -- |
| 02/02/2015 02/02/15 | For Sale | $369,900 | -- | $221 / Sq Ft |
Tax History Compared to Growth
Tax History
| Year | Tax Paid | Tax Assessment Tax Assessment Total Assessment is a certain percentage of the fair market value that is determined by local assessors to be the total taxable value of land and additions on the property. | Land | Improvement |
|---|---|---|---|---|
| 2024 | $5,174 | $422,998 | $275,128 | $147,870 |
| 2023 | $4,920 | $414,704 | $269,733 | $144,971 |
| 2022 | $4,786 | $406,573 | $264,444 | $142,129 |
| 2021 | $4,784 | $398,601 | $259,258 | $139,343 |
| 2020 | $4,729 | $394,515 | $256,600 | $137,915 |
| 2019 | $4,663 | $386,780 | $251,569 | $135,211 |
| 2018 | $4,511 | $379,197 | $246,637 | $132,560 |
| 2017 | $4,349 | $371,762 | $241,801 | $129,961 |
| 2016 | $4,221 | $364,473 | $237,060 | $127,413 |
| 2015 | $2,992 | $257,787 | $103,112 | $154,675 |
| 2014 | $2,962 | $252,741 | $101,094 | $151,647 |
Agents Affiliated with this Home
-
Laura Nuno

Seller's Agent in 2025
Laura Nuno
CIMA Realty Group
(805) 302-8887
3 in this area
35 Total Sales
-
Veronica Salazar

Buyer's Agent in 2025
Veronica Salazar
Century 21 Everest
(805) 312-3969
6 in this area
98 Total Sales
-
Meynardo Mendoza
M
Seller's Agent in 2024
Meynardo Mendoza
Core Vision Realty, Inc.
(805) 827-2233
1 in this area
4 Total Sales
-
Lisa Kozin

Buyer's Agent in 2024
Lisa Kozin
RE/MAX
(805) 816-1955
8 in this area
111 Total Sales
-
Tina Villa

Buyer Co-Listing Agent in 2024
Tina Villa
RE/MAX
(805) 330-6938
1 in this area
15 Total Sales
-
Tee Khamseng
T
Seller's Agent in 2015
Tee Khamseng
Comfort Real Estate Services
(805) 444-1333
1 in this area
29 Total Sales
Map
Source: Ventura County Regional Data Share
MLS Number: V1-22782
APN: 207-0-280-505
- 790 Island View Cir
- 772 Island View Cir
- 542 Ebbtide Cir
- 566 Ebbtide Cir
- 604 Sunfish Way
- 755 Ocean Breeze Dr
- 750 Island View Cir
- 636 Island View Cir
- 626 Island View Cir
- 660 Sunfish Way
- 612 Island View Cir Unit 612
- 754 Seawind Way
- 631 Beachport Dr
- 784 Seawind Way
- 667 Ocean View Dr
- 683 Reef Cir
- 795 Seawind Way
- 558 Terrace View Place
- 705 Ocean View Dr Unit 705A
- 416 Santa Cruz Cir






