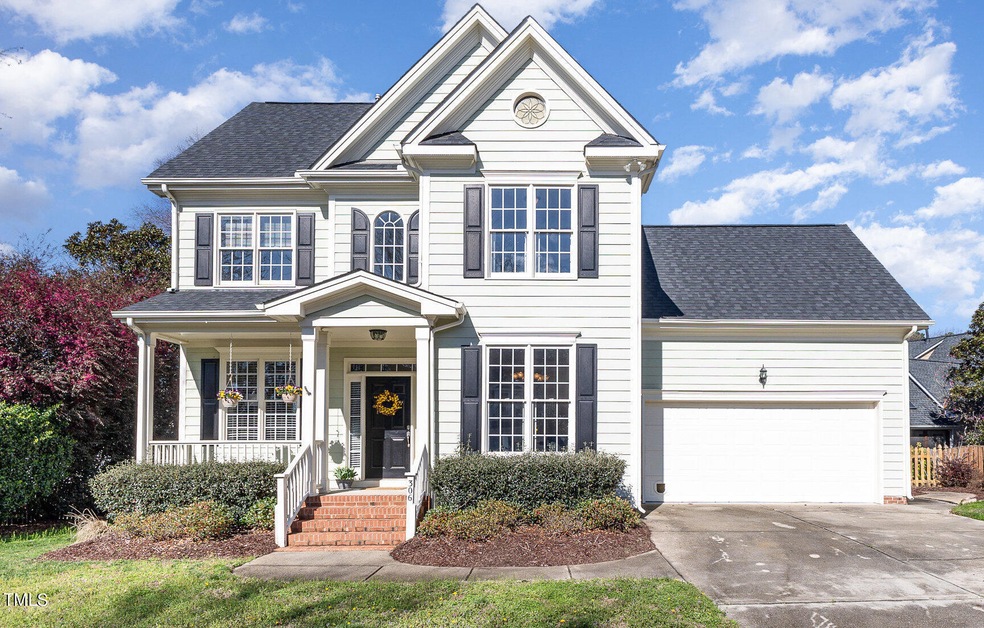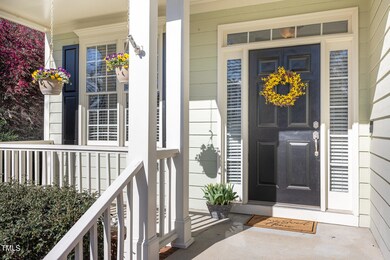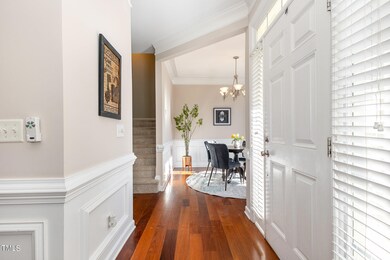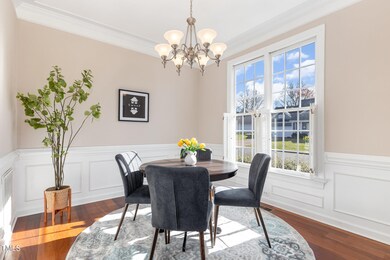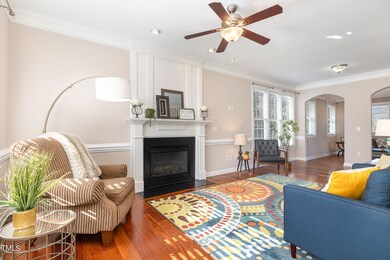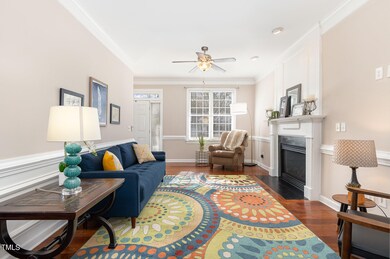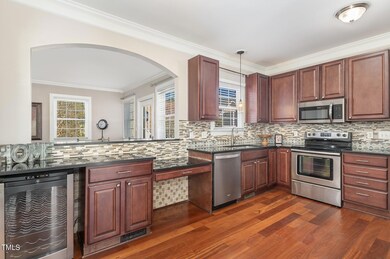
Highlights
- Deck
- Traditional Architecture
- <<bathWithWhirlpoolToken>>
- Scotts Ridge Elementary School Rated A
- Wood Flooring
- Bonus Room
About This Home
As of April 2024Gracious 2.5 story charmer in Apex's coveted Cameron Park! This home is perfect for spring entertaining - relax on your welcoming front porch, host friends & family in the formal living & dining spaces, or just hang out in the cozy sunroom/den. Hardwood floors throughout most of the downstairs. Tons of natural light! Spacious kitchen features breakfast bar, wine fridge, and pantry. All appliances convey! Upstairs, the oversized owners' suite includes a double vanity, whirlpool tub and separate tile shower. There are three more guest bedrooms and a full bath, plus a third-floor bonus that could be your dedicated office, playroom, or craft studio. Two additional walk-in attic spaces, plus the two car garage, offer lots of storage. Deck overlooks fully fenced backyard. Cameron Park is a charming, walkable neighborhood in an unbeatable location - shopping, movies & healthcare are just around the corner, plus easy access to US-1 and I-540.
Last Agent to Sell the Property
ERA Live Moore License #272028 Listed on: 03/14/2024

Home Details
Home Type
- Single Family
Est. Annual Taxes
- $4,311
Year Built
- Built in 1999
Lot Details
- 8,276 Sq Ft Lot
- East Facing Home
- Wood Fence
- Back Yard Fenced
- Landscaped
- Cleared Lot
HOA Fees
- $32 Monthly HOA Fees
Parking
- 2 Car Attached Garage
- Front Facing Garage
- Garage Door Opener
- Private Driveway
Home Design
- Traditional Architecture
- Brick Foundation
- Shingle Roof
Interior Spaces
- 2,543 Sq Ft Home
- 2-Story Property
- Crown Molding
- Smooth Ceilings
- Ceiling Fan
- Entrance Foyer
- Living Room with Fireplace
- Dining Room
- Bonus Room
- Sun or Florida Room
- Prewired Security
Kitchen
- Breakfast Bar
- Electric Range
- <<microwave>>
- Dishwasher
- Wine Cooler
- Disposal
Flooring
- Wood
- Carpet
- Tile
Bedrooms and Bathrooms
- 4 Bedrooms
- Walk-In Closet
- Double Vanity
- <<bathWithWhirlpoolToken>>
- Separate Shower in Primary Bathroom
- Walk-in Shower
Laundry
- Laundry on upper level
- Dryer
- Washer
Outdoor Features
- Deck
- Rain Gutters
- Front Porch
Location
- Suburban Location
Schools
- Scotts Ridge Elementary School
- Apex Middle School
- Apex High School
Utilities
- Forced Air Heating and Cooling System
- Gas Water Heater
Community Details
- Associa Hrw Association, Phone Number (919) 787-9000
- Cameron Park Subdivision
Listing and Financial Details
- Assessor Parcel Number 0732821489
Ownership History
Purchase Details
Purchase Details
Purchase Details
Purchase Details
Home Financials for this Owner
Home Financials are based on the most recent Mortgage that was taken out on this home.Purchase Details
Home Financials for this Owner
Home Financials are based on the most recent Mortgage that was taken out on this home.Similar Homes in the area
Home Values in the Area
Average Home Value in this Area
Purchase History
| Date | Type | Sale Price | Title Company |
|---|---|---|---|
| Deed | -- | None Available | |
| Special Warranty Deed | $203,000 | None Available | |
| Trustee Deed | $207,000 | None Available | |
| Warranty Deed | $232,000 | -- | |
| Warranty Deed | $189,000 | -- |
Mortgage History
| Date | Status | Loan Amount | Loan Type |
|---|---|---|---|
| Closed | $374,000 | New Conventional | |
| Closed | $337,155 | No Value Available | |
| Previous Owner | $261,000 | Unknown | |
| Previous Owner | $246,600 | Fannie Mae Freddie Mac | |
| Previous Owner | $208,800 | No Value Available | |
| Previous Owner | $19,000 | Credit Line Revolving | |
| Previous Owner | $149,000 | Unknown | |
| Previous Owner | $137,000 | No Value Available |
Property History
| Date | Event | Price | Change | Sq Ft Price |
|---|---|---|---|---|
| 06/28/2024 06/28/24 | Rented | $2,650 | 0.0% | -- |
| 06/28/2024 06/28/24 | For Rent | $2,650 | 0.0% | -- |
| 04/19/2024 04/19/24 | Sold | $580,000 | -0.9% | $228 / Sq Ft |
| 04/05/2024 04/05/24 | Pending | -- | -- | -- |
| 04/03/2024 04/03/24 | Price Changed | $585,000 | -2.3% | $230 / Sq Ft |
| 03/14/2024 03/14/24 | For Sale | $599,000 | -- | $236 / Sq Ft |
Tax History Compared to Growth
Tax History
| Year | Tax Paid | Tax Assessment Tax Assessment Total Assessment is a certain percentage of the fair market value that is determined by local assessors to be the total taxable value of land and additions on the property. | Land | Improvement |
|---|---|---|---|---|
| 2024 | $5,106 | $595,858 | $180,000 | $415,858 |
| 2023 | $4,310 | $391,101 | $73,000 | $318,101 |
| 2022 | $4,046 | $391,101 | $73,000 | $318,101 |
| 2021 | $3,892 | $391,101 | $73,000 | $318,101 |
| 2020 | $3,853 | $391,101 | $73,000 | $318,101 |
| 2019 | $3,711 | $325,022 | $73,000 | $252,022 |
| 2018 | $3,496 | $326,808 | $73,000 | $253,808 |
| 2017 | $3,272 | $326,808 | $73,000 | $253,808 |
| 2016 | $3,224 | $326,808 | $73,000 | $253,808 |
| 2015 | $3,130 | $309,619 | $68,000 | $241,619 |
| 2014 | $3,017 | $306,546 | $68,000 | $238,546 |
Agents Affiliated with this Home
-
Jacquelyn Spears

Seller's Agent in 2024
Jacquelyn Spears
ERA Live Moore
(919) 500-7570
2 in this area
195 Total Sales
-
Isabel Hope

Seller's Agent in 2024
Isabel Hope
Choice Residential Real Estate
(919) 621-4590
1 in this area
19 Total Sales
-
Rachel Rowell
R
Seller Co-Listing Agent in 2024
Rachel Rowell
ERA Live Moore
(919) 610-2673
1 in this area
174 Total Sales
Map
Source: Doorify MLS
MLS Number: 10017186
APN: 0732.20-82-1489-000
- 149 Sharp Top Trail
- 1003 Red Sunset Dr
- 1004 Manderston Ln
- 1806 White Dogwood Rd
- 1116 Silky Dogwood Trail
- 804 Town Side Dr
- 1276 Dalgarven Dr
- 2000 Silky Dogwood Trail
- 1059 Torrence Dr
- 2010 Silky Dogwood Trail
- 3021 White Cloud Cir
- 109 Gullane Ct
- 516 Vatersay Dr
- 1138 Bexley Hills Bend
- 209 Kellerhis Dr
- 1113 Bexley Hills Bend
- 109 Troyer Place
- 518 S Coalport Dr
- 0 Jb Morgan Rd Unit 10051948
- 209 Homegate Cir
