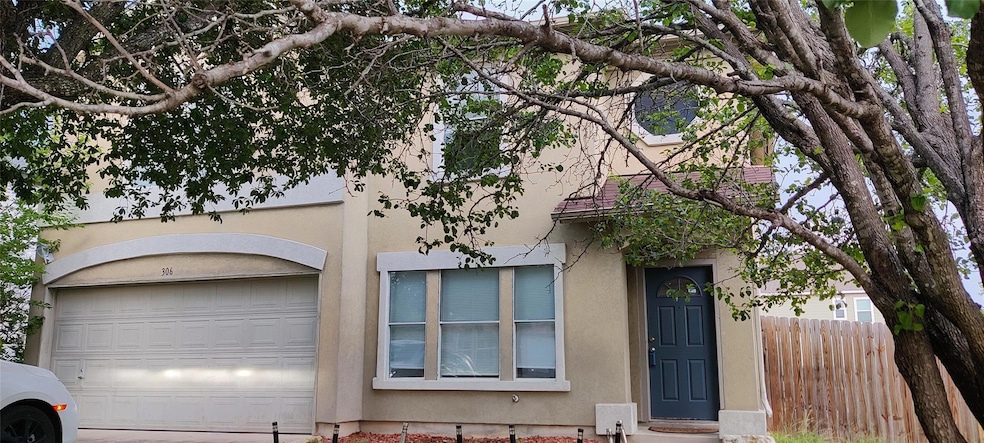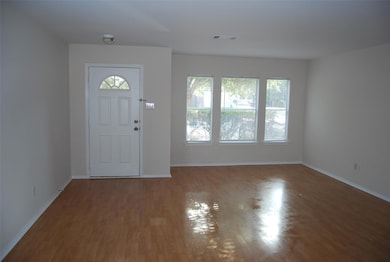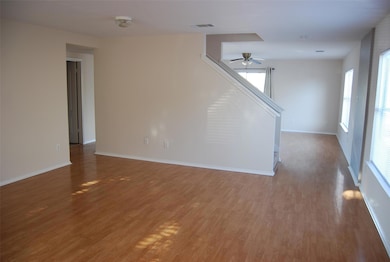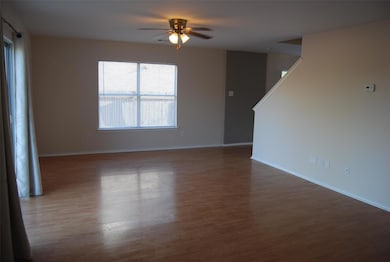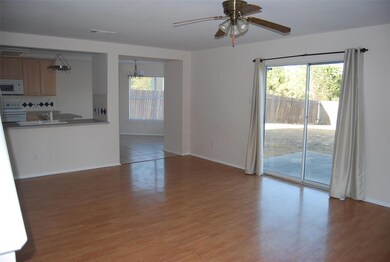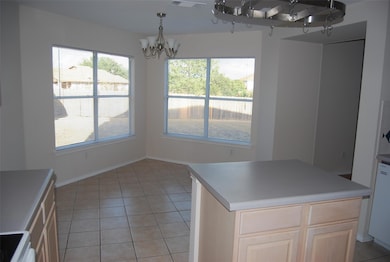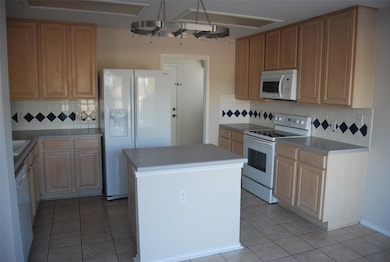306 Crossland Cove Leander, TX 78641
Highlights
- Clubhouse
- Wooded Lot
- Multiple Living Areas
- Leander Middle School Rated A
- Vaulted Ceiling
- Community Pool
About This Home
*EASY to access - 183, 1431, 2243, HEB, WALMART * LARGE MASTER BEDROOM (UPSTAIRS) - Walk-in Closet, Master Bath * BEDROOMS - 3 guest bedroom and 1 full guest bath upstairs * 2 DINNING AREAS, a second living upstairs perfect for a TV room or playroom * NO CARPET in the house. Washer dryer hookups in the unit * Available on 5/9, small repairs in progress now* APPLICATION REQUIREMENT: Income at least 2.5 times monthly rent. No evictions or criminal records. ****All application fees are nonrefundable****
Listing Agent
GoldenStar Realty LLC. Brokerage Phone: (512) 589-8905 License #0612917 Listed on: 05/01/2025
Home Details
Home Type
- Single Family
Est. Annual Taxes
- $7,315
Year Built
- Built in 2001
Lot Details
- 7,579 Sq Ft Lot
- Cul-De-Sac
- Southwest Facing Home
- Privacy Fence
- Wood Fence
- Wooded Lot
Parking
- 2 Car Garage
- Front Facing Garage
- Single Garage Door
- Garage Door Opener
Home Design
- Slab Foundation
- Composition Roof
- Stucco
Interior Spaces
- 2,642 Sq Ft Home
- 2-Story Property
- Wired For Sound
- Vaulted Ceiling
- Window Treatments
- Multiple Living Areas
- Dining Area
Kitchen
- <<selfCleaningOvenToken>>
- Free-Standing Range
- <<microwave>>
- Dishwasher
- Disposal
Flooring
- Laminate
- Tile
- Vinyl
Bedrooms and Bathrooms
- 4 Bedrooms
- Walk-In Closet
Home Security
- Prewired Security
- Fire and Smoke Detector
Schools
- Bagdad Elementary School
- Leander Middle School
- Leander High School
Additional Features
- Patio
- Central Heating and Cooling System
Listing and Financial Details
- Security Deposit $2,200
- Tenant pays for all utilities
- The owner pays for association fees
- 12 Month Lease Term
- $50 Application Fee
- Assessor Parcel Number 17W350802D00090004
- Tax Block D
Community Details
Overview
- Property has a Home Owners Association
- Westwood Sec 02 Subdivision
- Property managed by GoldenStar Realty LLC
Amenities
- Common Area
- Clubhouse
Recreation
- Community Playground
- Community Pool
Pet Policy
- Pet Deposit $500
- Dogs and Cats Allowed
- Medium pets allowed
Map
Source: Unlock MLS (Austin Board of REALTORS®)
MLS Number: 3560869
APN: R412912
- 1621 Coral Sunrise Trail
- 210 Deercreek Ln
- 308 Sunny Brook Dr
- 324 Blue Oasis Ln
- 1800 Grassland Dr
- 336 Blue Oasis Ln
- 1709 Sauterne Dr
- 1713 Sauterne Dr
- 376 Blue Oasis Ln
- 317 Greener Dr
- 2009 Rim Rock Dr
- 2003 Woodway Dr
- 1800 Sauterne Dr
- 1804 Sauterne Dr
- 2017 Woodway Dr
- 501 Battlecreek Ln
- 510 Sunny Brook Dr
- 506 Clearcreek Dr
- 1921 Sauterne Dr
- 221 Camille St
- 310 Crossland Cove
- 1656 Coral Sunrise Trail
- 219 Cottontail Dr
- 512 Maplecreek Dr
- 2019 Woodway Dr
- 211 Rim Rock Dr
- 712 Clear Spring Ln
- 706 Maplecreek Dr
- 610 Sparkling Brook Ln
- 665 N Bagdad Rd
- 405 Red Hawk Dr
- 1709 Waterfall Ave
- 1402 Shamitas Ct
- 1900 Mariann Dr
- 1909 Mariann Dr
- 500 Deerpath St
- 13241 Hero Way W
- 408 Tinto St
- 1005 W South St
- 1156 Capra Ln
