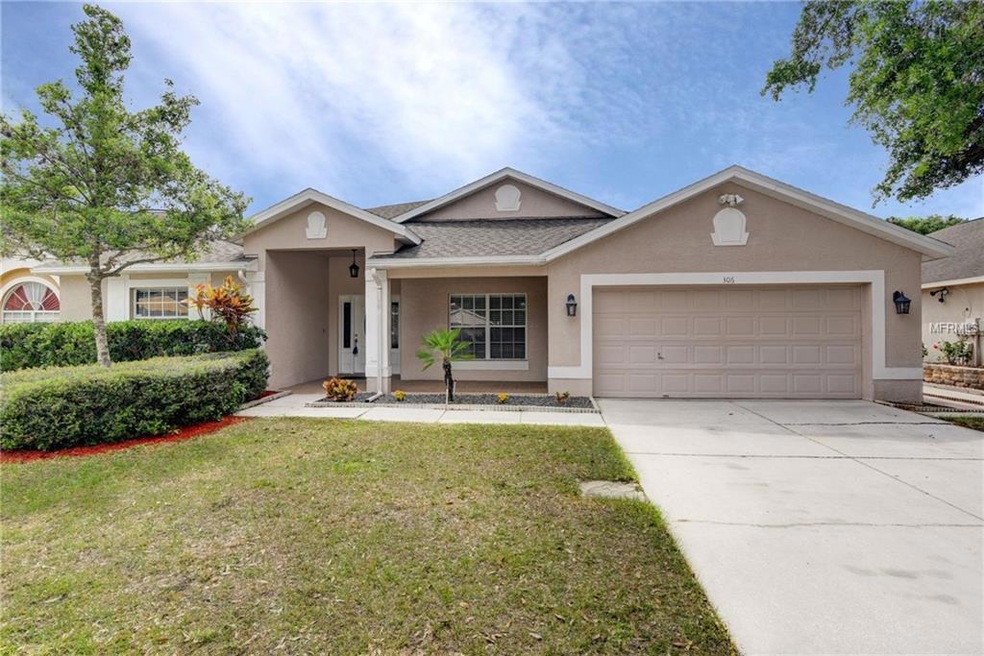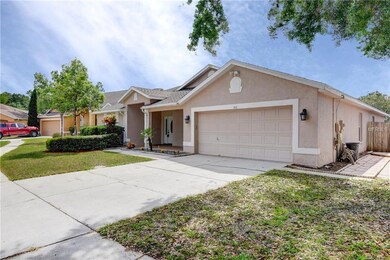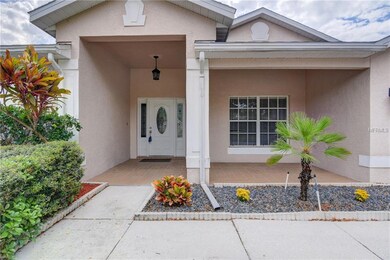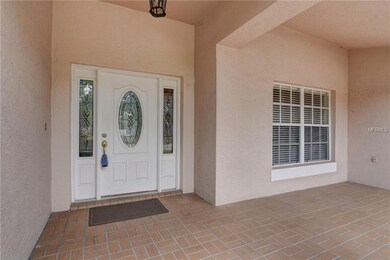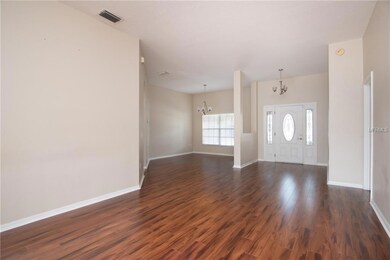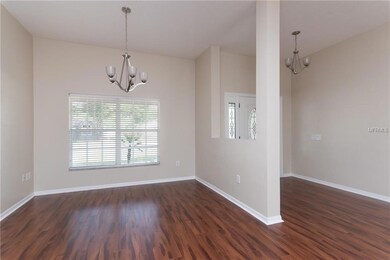
306 Crystal Goblet Ct Valrico, FL 33594
Highlights
- Ranch Style House
- Community Pool
- 2 Car Attached Garage
- Mature Landscaping
- Enclosed patio or porch
- Walk-In Closet
About This Home
As of July 2019BRAND NEW ROOF! CUL-DE-SAC! UNIQUE, GORGEOUS, AFFORDABLE HOME WITH FRONT PORCH & A COVERED, SCREENED-IN LANAI (BOTH WITH BRICK PAVERS). UPGRADED FRONT DOORS WITH DECORATIVE GLASS. LARGE, FENCED BACKYARD. 3 BEDROOMS, 2 FULL BATHROOMS, LIVING / DINING ROOM COMBO, FAMILY ROOM, STUNNING KITCHEN WITH GORGEOUS CABINETS, STAINLESS SINK & APPLIANCES. BRAND NEW BEAUTIFUL FLOORING THROUGHOUT. DECORATIVE, UPGRADED LIGHTING & CEILING FANS THROUGHOUT. TASTEFULLY PAINTED INTERIOR WITH ACCENT WALLS. LARGE MASTER BEDROOM WITH 2 WALK-IN CLOSETS. MASTER BATHROOM BOASTS DOUBLE SINKS, DEEP SOAKING GARDEN TUB, WALK-IN SHOWER, PRIVATE TOILET ROOM & CRISP TILE. HOME HAS INSIDE LAUNDRY ROOM WITH STORAGE CABINETS AND A NICE SIZED 2 CAR GARAGE. HOME ALSO FEATURES GUTTERS AND SECURITY CAMERAS. THIS HOME HAS IT ALL AND AT THIS PRICE, WON’T LAST LONG. COME TAKE A LOOK AND FALL IN LOVE WITH YOUR NEXT HOME. MEASUREMENTS ARE APPROXIMATE.
Last Agent to Sell the Property
FUTURE HOME REALTY INC License #697554 Listed on: 04/16/2019

Home Details
Home Type
- Single Family
Est. Annual Taxes
- $1,324
Year Built
- Built in 1997
Lot Details
- 6,760 Sq Ft Lot
- Street terminates at a dead end
- North Facing Home
- Mature Landscaping
- Metered Sprinkler System
- Property is zoned PD
HOA Fees
- $31 Monthly HOA Fees
Parking
- 2 Car Attached Garage
- Garage Door Opener
- Driveway
- Open Parking
Home Design
- Ranch Style House
- Slab Foundation
- Shingle Roof
- Block Exterior
Interior Spaces
- 2,055 Sq Ft Home
- Ceiling Fan
- Blinds
- Sliding Doors
- Family Room
- Combination Dining and Living Room
- Inside Utility
- Laundry in unit
Kitchen
- Range<<rangeHoodToken>>
- <<microwave>>
- Dishwasher
- Disposal
Flooring
- Carpet
- Laminate
- Ceramic Tile
Bedrooms and Bathrooms
- 3 Bedrooms
- Walk-In Closet
- 2 Full Bathrooms
Home Security
- Security System Owned
- Fire and Smoke Detector
Outdoor Features
- Enclosed patio or porch
- Rain Gutters
Location
- City Lot
Schools
- Yates Elementary School
- Mann Middle School
- Brandon High School
Utilities
- Central Heating and Cooling System
- Electric Water Heater
- Cable TV Available
Listing and Financial Details
- Down Payment Assistance Available
- Homestead Exemption
- Visit Down Payment Resource Website
- Legal Lot and Block 25 / B
- Assessor Parcel Number U-24-29-20-2F7-B00000-00025.0
Community Details
Overview
- Association fees include community pool
- Mcneil Management Services Association, Phone Number (813) 571-7100
- Visit Association Website
- Brandon Brook Ph 09 A & B Subdivision
- The community has rules related to deed restrictions
Recreation
- Community Playground
- Community Pool
Ownership History
Purchase Details
Home Financials for this Owner
Home Financials are based on the most recent Mortgage that was taken out on this home.Purchase Details
Home Financials for this Owner
Home Financials are based on the most recent Mortgage that was taken out on this home.Purchase Details
Home Financials for this Owner
Home Financials are based on the most recent Mortgage that was taken out on this home.Purchase Details
Home Financials for this Owner
Home Financials are based on the most recent Mortgage that was taken out on this home.Purchase Details
Home Financials for this Owner
Home Financials are based on the most recent Mortgage that was taken out on this home.Purchase Details
Home Financials for this Owner
Home Financials are based on the most recent Mortgage that was taken out on this home.Similar Homes in Valrico, FL
Home Values in the Area
Average Home Value in this Area
Purchase History
| Date | Type | Sale Price | Title Company |
|---|---|---|---|
| Warranty Deed | $240,000 | Title & Abstract Agcy Of Ame | |
| Quit Claim Deed | $130,000 | Florida Title Pros | |
| Special Warranty Deed | $234,750 | Florida Title Pros | |
| Warranty Deed | $248,400 | Sunbelt Title Agency | |
| Special Warranty Deed | $138,900 | Security First Title Partner | |
| Warranty Deed | $116,900 | -- |
Mortgage History
| Date | Status | Loan Amount | Loan Type |
|---|---|---|---|
| Previous Owner | $50,000 | Credit Line Revolving | |
| Previous Owner | $104,000 | New Conventional | |
| Previous Owner | $250,267 | VA | |
| Previous Owner | $124,900 | Unknown | |
| Previous Owner | $119,238 | VA |
Property History
| Date | Event | Price | Change | Sq Ft Price |
|---|---|---|---|---|
| 12/01/2019 12/01/19 | Rented | $1,785 | 0.0% | -- |
| 11/21/2019 11/21/19 | Under Contract | -- | -- | -- |
| 11/07/2019 11/07/19 | For Rent | $1,785 | 0.0% | -- |
| 11/06/2019 11/06/19 | Under Contract | -- | -- | -- |
| 10/31/2019 10/31/19 | Price Changed | $1,785 | +0.6% | $1 / Sq Ft |
| 10/18/2019 10/18/19 | For Rent | $1,775 | 0.0% | -- |
| 07/31/2019 07/31/19 | Sold | $240,000 | -4.0% | $117 / Sq Ft |
| 07/06/2019 07/06/19 | Pending | -- | -- | -- |
| 06/13/2019 06/13/19 | Price Changed | $249,900 | -3.8% | $122 / Sq Ft |
| 04/29/2019 04/29/19 | Price Changed | $259,900 | -1.9% | $126 / Sq Ft |
| 04/15/2019 04/15/19 | For Sale | $264,900 | -- | $129 / Sq Ft |
Tax History Compared to Growth
Tax History
| Year | Tax Paid | Tax Assessment Tax Assessment Total Assessment is a certain percentage of the fair market value that is determined by local assessors to be the total taxable value of land and additions on the property. | Land | Improvement |
|---|---|---|---|---|
| 2024 | $5,641 | $310,414 | $74,360 | $236,054 |
| 2023 | $5,235 | $295,932 | $74,360 | $221,572 |
| 2022 | $4,789 | $276,727 | $67,600 | $209,127 |
| 2021 | $4,230 | $208,731 | $52,390 | $156,341 |
| 2020 | $3,985 | $197,039 | $49,010 | $148,029 |
| 2019 | $1,376 | $96,527 | $0 | $0 |
| 2018 | $1,324 | $94,727 | $0 | $0 |
| 2017 | $1,296 | $144,088 | $0 | $0 |
| 2016 | $1,261 | $90,871 | $0 | $0 |
| 2015 | $1,272 | $90,239 | $0 | $0 |
| 2014 | $1,248 | $89,523 | $0 | $0 |
| 2013 | -- | $88,200 | $0 | $0 |
Agents Affiliated with this Home
-
Mimi Preciado

Seller's Agent in 2019
Mimi Preciado
FUTURE HOME REALTY INC
(813) 766-8032
14 in this area
155 Total Sales
-
Nadeen Wint Martinez

Seller's Agent in 2019
Nadeen Wint Martinez
INVITATION HOMES REALTY LLC
(813) 257-0124
-
Stephanie McElroy

Buyer's Agent in 2019
Stephanie McElroy
COLDWELL BANKER REALTY
(813) 842-2616
36 in this area
264 Total Sales
Map
Source: Stellar MLS
MLS Number: T3169041
APN: U-24-29-20-2F7-B00000-00025.0
- 224 Chardonnay Place
- 243 Chardonnay Place
- 1412 Front St
- 219 Second St
- 520 Valri Park Dr
- 218 Third St
- 2102 Timothy Terrace
- 205 Morningside Dr
- 2105 Timothy Terrace
- 303 2nd St
- 2115 Timothy Terrace Unit 2115TT
- 312 2nd St
- 2108 Ridgemore Dr
- 1918 Crown Park Dr
- 2121 Miramont Cir
- 401 Summerhill Dr
- 607 Tuscanny St
- 2005 Capri Rd
- 2114 Intervista Ln
- 404 5th St
