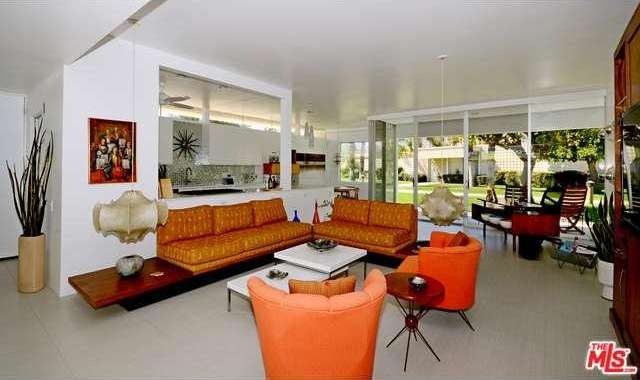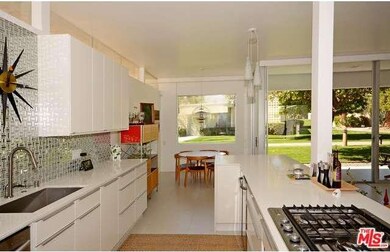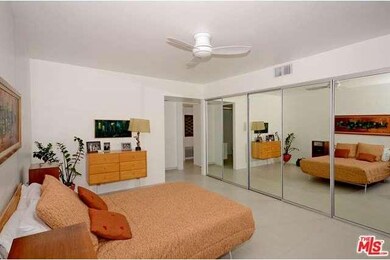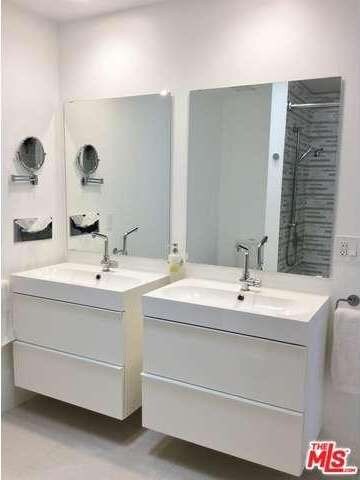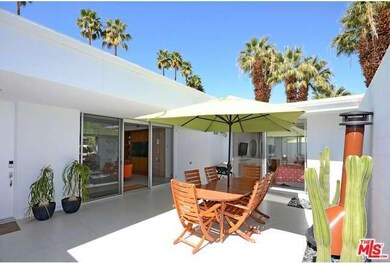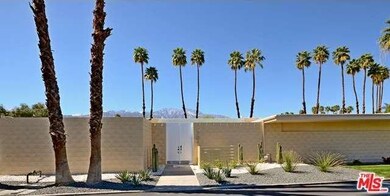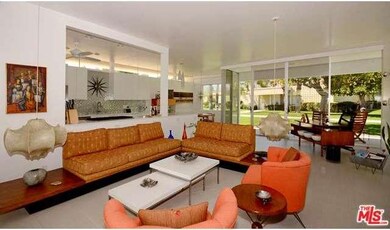
306 Desert Lakes Dr Palm Springs, CA 92264
Melody Ranch NeighborhoodAbout This Home
As of August 2024Originally designed by Richard A. Harrison (Wexler/Harrison), this stunning 2BR/2BA unit has been beautifully renovated/updated for the 21st century. Light and bright, the 9+ FT tall ceilings and tempered glass floor-to-ceiling sliders showcase the panoramic western mountain & greenbelt views, south-facing clerestory windows let in additional light. Open kitchen to LR features: Caesar stone counters, stainless steel appliances (double wall-in ovens, gas cook top, refrigerator w/in-door water/ice, drawer microwave, wine cooler, large/deep sink), white IKEA cabinetry in kitchen/bathrooms, mesmerizing Ann Sachs tiles line back splash plus the swanky sunken tubs & stalls w/adjustable shower head, ceramic floor tiles extend out to patios blurring the line between in/outside, privacy roller shades throughout, ceiling fans (3), stacked washer/dryer, new roof/sub-roof (Spring 2014), electrical/plumbing/sewer line rehabbed, new water heater, exterior professionally landscaped w/lighting.
Property Details
Home Type
Condominium
Est. Annual Taxes
$8,483
Year Built
1967
Lot Details
0
Listing Details
- Model Code: C
- Entry Location: Ground Level - no steps
- Unit Location: End Unit
- Active Date: 2015-01-16
- Full Bathroom: 2
- Building Size: 1545.0
- Building Structure Style: Mid Century
- Doors: Sliding Glass Door(s)
- Driving Directions: From East Palm Canyon Drive, turn north on Cherokee, front gate straight ahead, please show your business card to the guard, once through gate, turn right and go to the end, follow the bend and unit is just past the second groupings of carports. Park in
- Exclusions: ALL FURNISHINGS PLUS VINTAGE LIGHT FIXTURES - MOLINO/KIT, PANTON V-GLOBE/DR AND CASTIGLIONI (2)/LR.
- Full Street Address: 306 DESERT LAKES DR
- Lot Size Acres: 128.5
- Pool Construction: In Ground
- Pool Descriptions: Association Pool, Community Pool, Exercise Pool, Fenced, Heated - Gas, Lap Pool
- Primary Object Modification Timestamp: 2015-04-07
- Property Condition: Additions/Alter, Updated/Remodeled
- Spa Construction: Gunite, In Ground
- Spa Descriptions: Association Spa, Community, Fenced, Heated - Gas
- Unit Floor In Building: 1
- Total Number of Units: 341
- View Type: Courtyard View, Park Or Green Belt View, Mountain View, Peek-A-Boo View
- Special Features: None
- Property Sub Type: Condos
- Stories: 1
- Year Built: 1967
Interior Features
- Bathroom Features: Double Vanity(s), Remodeled, Shower Over Tub, Sunken Tub, Tile
- Bedroom Features: All Bedrooms Down, Master Suite
- Eating Areas: Breakfast Counter / Bar, Dining Area, Dining Ell
- Appliances: Microwave, Cooktop - Gas, Double Oven
- Advertising Remarks: Originally designed by Richard A. Harrison (Wexler/Harrison), this stunning 2BR/2BA unit has been beautifully renovated/updated for the 21st century. Light and bright, the 9+ FT tall ceilings and tempered glass floor-to-ceiling sliders showcase the panora
- Total Bedrooms: 2
- Builders Tract Code: 6860
- Builders Tract Name: SEVEN LAKES C.C.
- Fireplace: Yes
- Levels: One Level, Ground Level
- Playing Courts: Community, Tennis Court Private
- Spa: Yes
- Interior Amenities: Block Walls, Drywall Walls, High Ceilings (9 Feet+), Laundry - Closet Stacked, Open Floor Plan
- Fireplace Rooms: Exterior
- Appliances: Dishwasher, Dryer, Garbage Disposal, Gas Or Electric Dryer Hookup, Refrigerator, Stackable W/D Hookup, Vented Exhaust Fan, Washer, Water Line to Refrigerator
- Association Phone Number: (760) 328-2695
- Fireplace Features: Free Standing
- Floor Material: Ceramic Tile
- Kitchen Features: Galley Kitchen, Open to Family Room, Remodeled
- Laundry: Laundry in Closet, Laundry Area In Unit
- Pool: Yes
Exterior Features
- View: Yes
- Lot Size Sq Ft: 2614
- Common Walls: Attached
- Direction Faces: Faces West
- Entry Floor: 1
- Construction: Block, Stucco
- Foundation: Foundation - Concrete Slab
- Other Features: High Ceilings (9 Feet+), Slab
- Patio: Lanai, Enclosed, Concrete Slab, Tile
- Community Features: Golf Course within Development
- Fence: Block Wall
- Windows: Custom Window Covering, Screens, Skylights, Window Blinds
- Roofing: Flat Roof, Foam
- Water: District/Public, In Street
Garage/Parking
- Carport Spaces: 1
- Total Parking Spaces: 1
- Parking Features: Built-In Storage, Permit/Decal, Shared Driveway
- Parking Spaces Total: 1
- Parking Type: Assigned, Garage Is Attached, Carport Attached, On street, Parking for Guests - Onsite, Side by Side
Utilities
- Sewer: In, Connected & Paid
- Water District: DESERT WATER AGENCY
- TV Svcs: Cable TV
- Volt 220: In Kitchen, In Laundry
- Water Heater: Water Heater Central, Gas
- Cooling Type: Air Conditioning, Ceiling Fan(s), Central A/C, Electric
- Heating Type: Central Furnace, Forced Air
- Security: 24 Hour, Automatic Gate, Carbon Monoxide Detector(s), Card/Code Access, Exterior Security Lights, Fire and Smoke Detection System, Gated Community with Guard, Smoke Detector, Closed Circuit TV
Condo/Co-op/Association
- Amenities: Barbecue, Assoc Maintains Landscape, Assoc Pet Rules, Controlled Access, Fire Pit, Gated Community Guard, Gated Parking, Golf, Golf - Par 3, Greenbelt/Park, Guest Parking, Lake or Pond, Onsite Property Management, Outdoor Cooking Area, Tennis Courts
- HOA: No
- HOA Fee Frequency: Monthly
- HOA #2 Fee Frequency: Monthly
- Association Fees Include: Building and Grounds, Clubhouse, Earthquake Insurance, Insurance Paid, Trash Paid
- Association Rules: PetsPermitted, Assoc Pet Rules
- Association Name: Seven Lakes Country Club
- HOA Fees: 908.0
- HOA Fees: 118.0
Lot Info
- Lot Description: Curbs, Front Yard, Gated with Guard, Landscaped, Lot-Level/Flat, Sidewalks, Street Asphalt, Street Lighting, Utilities Underground, Walk Street
Multi Family
- Total Floors: 1
Ownership History
Purchase Details
Home Financials for this Owner
Home Financials are based on the most recent Mortgage that was taken out on this home.Purchase Details
Purchase Details
Purchase Details
Home Financials for this Owner
Home Financials are based on the most recent Mortgage that was taken out on this home.Purchase Details
Purchase Details
Home Financials for this Owner
Home Financials are based on the most recent Mortgage that was taken out on this home.Purchase Details
Home Financials for this Owner
Home Financials are based on the most recent Mortgage that was taken out on this home.Purchase Details
Home Financials for this Owner
Home Financials are based on the most recent Mortgage that was taken out on this home.Purchase Details
Home Financials for this Owner
Home Financials are based on the most recent Mortgage that was taken out on this home.Purchase Details
Purchase Details
Similar Homes in Palm Springs, CA
Home Values in the Area
Average Home Value in this Area
Purchase History
| Date | Type | Sale Price | Title Company |
|---|---|---|---|
| Grant Deed | $640,000 | Lawyers Title | |
| Grant Deed | $650,000 | Orange Coast Title | |
| Grant Deed | $516,500 | Orange Coast Title | |
| Grant Deed | $473,000 | Fidelity National Ttl Ins Co | |
| Interfamily Deed Transfer | -- | None Available | |
| Grant Deed | $435,000 | First American Title Company | |
| Grant Deed | $390,000 | First American Title Company | |
| Grant Deed | $165,000 | Stewart Title Company | |
| Quit Claim Deed | $169,500 | None Available | |
| Quit Claim Deed | $127,500 | First American Els | |
| Quit Claim Deed | -- | None Available |
Mortgage History
| Date | Status | Loan Amount | Loan Type |
|---|---|---|---|
| Open | $340,000 | New Conventional | |
| Previous Owner | $308,000 | New Conventional | |
| Previous Owner | $348,000 | New Conventional | |
| Previous Owner | $75,000 | Unknown | |
| Previous Owner | $107,250 | Unknown | |
| Previous Owner | $272,000 | Negative Amortization | |
| Previous Owner | $20,000 | Credit Line Revolving | |
| Previous Owner | $70,500 | Unknown |
Property History
| Date | Event | Price | Change | Sq Ft Price |
|---|---|---|---|---|
| 12/24/2024 12/24/24 | For Rent | $8,000 | 0.0% | -- |
| 08/07/2024 08/07/24 | Sold | $637,000 | -2.0% | $412 / Sq Ft |
| 07/09/2024 07/09/24 | Pending | -- | -- | -- |
| 06/13/2024 06/13/24 | Price Changed | $650,000 | -6.5% | $421 / Sq Ft |
| 04/17/2024 04/17/24 | Price Changed | $695,000 | -10.3% | $450 / Sq Ft |
| 03/12/2024 03/12/24 | Price Changed | $775,000 | -2.5% | $502 / Sq Ft |
| 01/30/2024 01/30/24 | For Sale | $795,000 | +68.1% | $515 / Sq Ft |
| 09/11/2019 09/11/19 | Sold | $473,000 | -5.2% | $306 / Sq Ft |
| 07/29/2019 07/29/19 | Pending | -- | -- | -- |
| 06/12/2019 06/12/19 | Price Changed | $499,000 | -5.7% | $323 / Sq Ft |
| 02/14/2019 02/14/19 | For Sale | $529,000 | +21.6% | $342 / Sq Ft |
| 06/12/2018 06/12/18 | Sold | $435,000 | -1.1% | $282 / Sq Ft |
| 05/21/2018 05/21/18 | Pending | -- | -- | -- |
| 03/30/2018 03/30/18 | For Sale | $439,900 | +12.8% | $285 / Sq Ft |
| 04/06/2015 04/06/15 | Sold | $390,000 | -2.5% | $252 / Sq Ft |
| 03/21/2015 03/21/15 | Pending | -- | -- | -- |
| 01/16/2015 01/16/15 | For Sale | $399,900 | -- | $259 / Sq Ft |
Tax History Compared to Growth
Tax History
| Year | Tax Paid | Tax Assessment Tax Assessment Total Assessment is a certain percentage of the fair market value that is determined by local assessors to be the total taxable value of land and additions on the property. | Land | Improvement |
|---|---|---|---|---|
| 2023 | $8,483 | $663,000 | $166,260 | $496,740 |
| 2022 | $8,654 | $650,000 | $163,000 | $487,000 |
| 2021 | $6,922 | $516,500 | $130,000 | $386,500 |
| 2020 | $6,138 | $473,000 | $120,000 | $353,000 |
| 2019 | $5,697 | $443,700 | $76,500 | $367,200 |
| 2018 | $5,391 | $411,940 | $102,984 | $308,956 |
| 2017 | $5,313 | $403,864 | $100,965 | $302,899 |
| 2016 | $5,160 | $395,946 | $98,986 | $296,960 |
| 2015 | $2,265 | $168,296 | $42,839 | $125,457 |
| 2014 | $2,225 | $165,000 | $42,000 | $123,000 |
Agents Affiliated with this Home
-
Richie Usher

Seller's Agent in 2024
Richie Usher
Equity Union
(619) 782-4518
43 in this area
74 Total Sales
-
Glenn Dale Weaver

Seller's Agent in 2024
Glenn Dale Weaver
GDW Realty
(760) 987-9310
13 in this area
20 Total Sales
-
Paul Linger

Buyer's Agent in 2024
Paul Linger
Compass
(760) 902-0045
2 in this area
98 Total Sales
-
N
Buyer's Agent in 2019
NonMember AgentDefault
NonMember OfficeDefault
-
Liz Nevins
L
Seller's Agent in 2018
Liz Nevins
GDW Realty
(760) 902-7300
13 in this area
21 Total Sales
-
G
Seller Co-Listing Agent in 2018
Glenn Weaver
Map
Source: Palm Springs Regional Association of Realtors
MLS Number: 15-822409PS
APN: 681-130-032
- 314 Desert Lakes Dr
- 146 Eastlake Dr
- 80 Lakeview Dr
- 2355 S Gene Autry Trail Unit E
- 92 Desert Lakes Dr
- 2351 S Birdie Way Unit B
- 2234 S Linden Way Unit B
- 26 Lakeview Cir
- 2352 Miramonte Cir W Unit F
- 2178 S Brentwood Dr
- 2343 Miramonte Cir W Unit D
- 2467 Miramonte Cir W Unit C
- 2495 Miramonte Cir W Unit C
- 2367 S Gene Autry Trail Unit B
- 2366 Miramonte Cir E Unit A
- 4881 S Winners Cir Unit A
- 2445 S Broadmoor Dr
- 209 Desert Lakes Dr
- 75 Westlake Cir
- 2601 S Broadmoor Dr Unit 61
