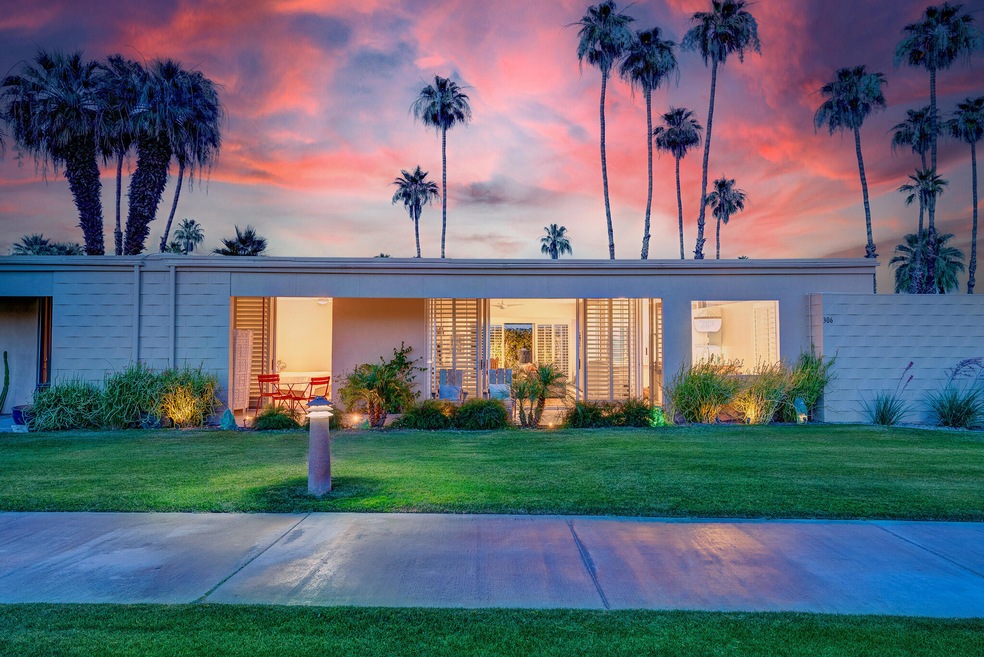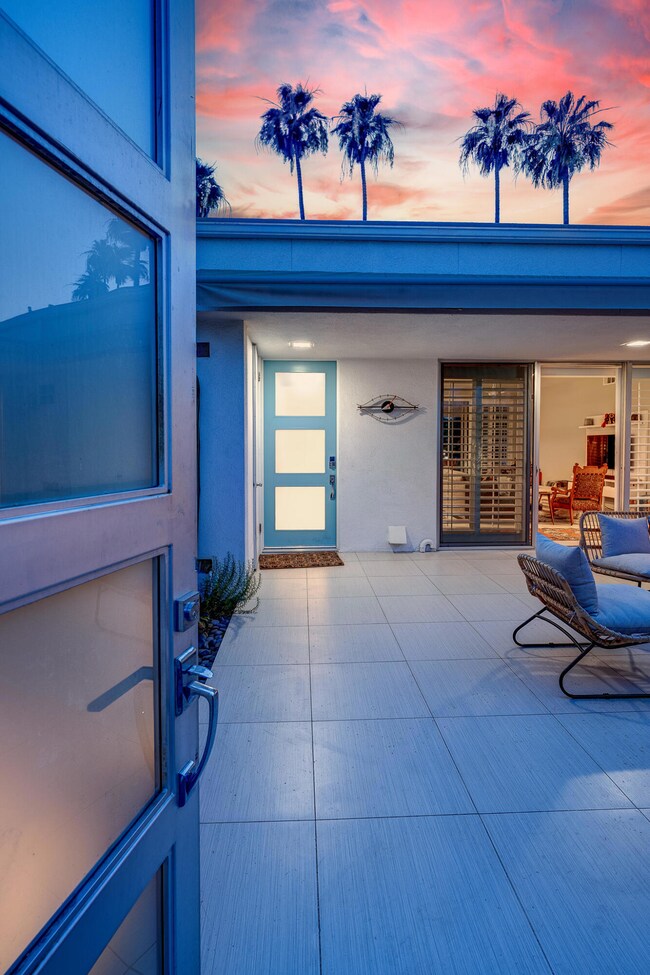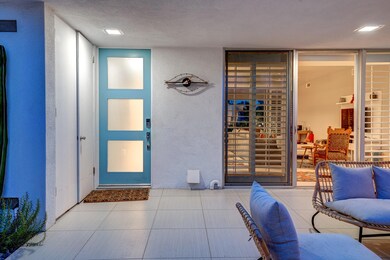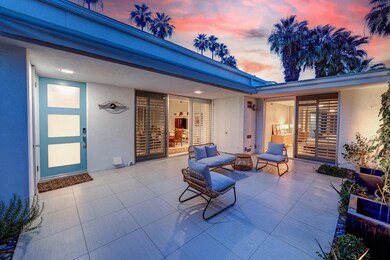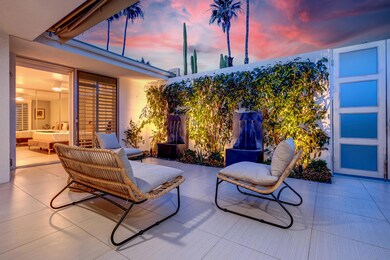
306 Desert Lakes Dr Palm Springs, CA 92264
Melody Ranch NeighborhoodHighlights
- Golf Course Community
- Heated In Ground Pool
- Gated Community
- Palm Springs High School Rated A-
- Panoramic View
- Updated Kitchen
About This Home
As of August 2024Authentic, Renovated Palm Springs Mid-century Living! This 2 bedroom / 2 bathroom home designed by Richard Harrison is located in the exclusive Seven Lakes Country Club Community. Situated on a greenbelt with partial views of the golf course, this home has fantastic western mountain views within 120 acres of prime real estate with 30 percent green space in South Palm Springs. Updates include: Electric car charging ability, roofing, HVAC system, NEW tankless water heater, interior appliances, extended dining area, custom kitchen & bathrooms. Enjoy any of the 15 heated pools and spas, play 18 holes of golf on the Ted Robinson designed golf course with sweeping mountain views, play tennis on full sized courts, or socialize in the William Cody designed club house where dignitaries and Hollywood royalty have mingled for decades. Perfect for full-time living or a seasonal investment property with a 24-hour guard gate, onsite HOA office, and electric car charging stations.
Property Details
Home Type
- Condominium
Est. Annual Taxes
- $8,483
Year Built
- Built in 1967
Lot Details
- Home has East and West Exposure
- Block Wall Fence
- Landscaped
HOA Fees
- $1,654 Monthly HOA Fees
Property Views
- Panoramic
- Golf Course
- Woods
- Mountain
- Park or Greenbelt
Home Design
- Midcentury Modern Architecture
- Slab Foundation
- Foam Roof
- Block Exterior
Interior Spaces
- 1,545 Sq Ft Home
- Open Floorplan
- Built-In Features
- High Ceiling
- Ceiling Fan
- Skylights
- Recessed Lighting
- 1 Fireplace
- Awning
- Shutters
- Custom Window Coverings
- Double Door Entry
- Sliding Doors
- Living Room
- Dining Area
- Tile Flooring
- Laundry closet
Kitchen
- Updated Kitchen
- Kitchen Island
- Stone Countertops
Bedrooms and Bathrooms
- 2 Bedrooms
- Sunken Shower or Bathtub
- Remodeled Bathroom
- 2 Full Bathrooms
- Double Vanity
Parking
- 1 Car Parking Space
- 1 Detached Carport Space
- Automatic Gate
- Guest Parking
- Golf Cart Parking
Pool
- Heated In Ground Pool
- Heated Spa
- In Ground Spa
- Fence Around Pool
Location
- Ground Level
Utilities
- Forced Air Heating and Cooling System
- Property is located within a water district
- Sewer in Street
Listing and Financial Details
- Assessor Parcel Number 681130032
Community Details
Overview
- Association fees include building & grounds, clubhouse, earthquake insurance, trash
- Seven Lakes Country Club Subdivision
- On-Site Maintenance
- Community Lake
- Greenbelt
- Planned Unit Development
Amenities
- Community Barbecue Grill
- Clubhouse
- Banquet Facilities
- Meeting Room
- Community Mailbox
Recreation
- Golf Course Community
- Tennis Courts
- Pickleball Courts
- Community Pool
- Community Spa
Pet Policy
- Pet Restriction
Security
- Resident Manager or Management On Site
- Card or Code Access
- Gated Community
Ownership History
Purchase Details
Home Financials for this Owner
Home Financials are based on the most recent Mortgage that was taken out on this home.Purchase Details
Purchase Details
Purchase Details
Home Financials for this Owner
Home Financials are based on the most recent Mortgage that was taken out on this home.Purchase Details
Purchase Details
Home Financials for this Owner
Home Financials are based on the most recent Mortgage that was taken out on this home.Purchase Details
Home Financials for this Owner
Home Financials are based on the most recent Mortgage that was taken out on this home.Purchase Details
Home Financials for this Owner
Home Financials are based on the most recent Mortgage that was taken out on this home.Purchase Details
Home Financials for this Owner
Home Financials are based on the most recent Mortgage that was taken out on this home.Purchase Details
Purchase Details
Similar Homes in Palm Springs, CA
Home Values in the Area
Average Home Value in this Area
Purchase History
| Date | Type | Sale Price | Title Company |
|---|---|---|---|
| Grant Deed | $640,000 | Lawyers Title | |
| Grant Deed | $650,000 | Orange Coast Title | |
| Grant Deed | $516,500 | Orange Coast Title | |
| Grant Deed | $473,000 | Fidelity National Ttl Ins Co | |
| Interfamily Deed Transfer | -- | None Available | |
| Grant Deed | $435,000 | First American Title Company | |
| Grant Deed | $390,000 | First American Title Company | |
| Grant Deed | $165,000 | Stewart Title Company | |
| Quit Claim Deed | $169,500 | None Available | |
| Quit Claim Deed | $127,500 | First American Els | |
| Quit Claim Deed | -- | None Available |
Mortgage History
| Date | Status | Loan Amount | Loan Type |
|---|---|---|---|
| Open | $340,000 | New Conventional | |
| Previous Owner | $308,000 | New Conventional | |
| Previous Owner | $348,000 | New Conventional | |
| Previous Owner | $75,000 | Unknown | |
| Previous Owner | $107,250 | Unknown | |
| Previous Owner | $272,000 | Negative Amortization | |
| Previous Owner | $20,000 | Credit Line Revolving | |
| Previous Owner | $70,500 | Unknown |
Property History
| Date | Event | Price | Change | Sq Ft Price |
|---|---|---|---|---|
| 12/24/2024 12/24/24 | For Rent | $8,000 | 0.0% | -- |
| 08/07/2024 08/07/24 | Sold | $637,000 | -2.0% | $412 / Sq Ft |
| 07/09/2024 07/09/24 | Pending | -- | -- | -- |
| 06/13/2024 06/13/24 | Price Changed | $650,000 | -6.5% | $421 / Sq Ft |
| 04/17/2024 04/17/24 | Price Changed | $695,000 | -10.3% | $450 / Sq Ft |
| 03/12/2024 03/12/24 | Price Changed | $775,000 | -2.5% | $502 / Sq Ft |
| 01/30/2024 01/30/24 | For Sale | $795,000 | +68.1% | $515 / Sq Ft |
| 09/11/2019 09/11/19 | Sold | $473,000 | -5.2% | $306 / Sq Ft |
| 07/29/2019 07/29/19 | Pending | -- | -- | -- |
| 06/12/2019 06/12/19 | Price Changed | $499,000 | -5.7% | $323 / Sq Ft |
| 02/14/2019 02/14/19 | For Sale | $529,000 | +21.6% | $342 / Sq Ft |
| 06/12/2018 06/12/18 | Sold | $435,000 | -1.1% | $282 / Sq Ft |
| 05/21/2018 05/21/18 | Pending | -- | -- | -- |
| 03/30/2018 03/30/18 | For Sale | $439,900 | +12.8% | $285 / Sq Ft |
| 04/06/2015 04/06/15 | Sold | $390,000 | -2.5% | $252 / Sq Ft |
| 03/21/2015 03/21/15 | Pending | -- | -- | -- |
| 01/16/2015 01/16/15 | For Sale | $399,900 | -- | $259 / Sq Ft |
Tax History Compared to Growth
Tax History
| Year | Tax Paid | Tax Assessment Tax Assessment Total Assessment is a certain percentage of the fair market value that is determined by local assessors to be the total taxable value of land and additions on the property. | Land | Improvement |
|---|---|---|---|---|
| 2023 | $8,483 | $663,000 | $166,260 | $496,740 |
| 2022 | $8,654 | $650,000 | $163,000 | $487,000 |
| 2021 | $6,922 | $516,500 | $130,000 | $386,500 |
| 2020 | $6,138 | $473,000 | $120,000 | $353,000 |
| 2019 | $5,697 | $443,700 | $76,500 | $367,200 |
| 2018 | $5,391 | $411,940 | $102,984 | $308,956 |
| 2017 | $5,313 | $403,864 | $100,965 | $302,899 |
| 2016 | $5,160 | $395,946 | $98,986 | $296,960 |
| 2015 | $2,265 | $168,296 | $42,839 | $125,457 |
| 2014 | $2,225 | $165,000 | $42,000 | $123,000 |
Agents Affiliated with this Home
-
Richie Usher

Seller's Agent in 2024
Richie Usher
Equity Union
(619) 782-4518
43 in this area
74 Total Sales
-
Glenn Dale Weaver

Seller's Agent in 2024
Glenn Dale Weaver
GDW Realty
(760) 987-9310
13 in this area
20 Total Sales
-
Paul Linger

Buyer's Agent in 2024
Paul Linger
Compass
(760) 902-0045
2 in this area
98 Total Sales
-
N
Buyer's Agent in 2019
NonMember AgentDefault
NonMember OfficeDefault
-
Liz Nevins
L
Seller's Agent in 2018
Liz Nevins
GDW Realty
(760) 902-7300
13 in this area
21 Total Sales
-
G
Seller Co-Listing Agent in 2018
Glenn Weaver
Map
Source: Greater Palm Springs Multiple Listing Service
MLS Number: 219106275
APN: 681-130-032
- 314 Desert Lakes Dr
- 146 Eastlake Dr
- 80 Lakeview Dr
- 2355 S Gene Autry Trail Unit E
- 92 Desert Lakes Dr
- 2351 S Birdie Way Unit B
- 2234 S Linden Way Unit B
- 26 Lakeview Cir
- 2352 Miramonte Cir W Unit F
- 2178 S Brentwood Dr
- 2343 Miramonte Cir W Unit D
- 2467 Miramonte Cir W Unit C
- 2495 Miramonte Cir W Unit C
- 2367 S Gene Autry Trail Unit B
- 2366 Miramonte Cir E Unit A
- 4881 S Winners Cir Unit A
- 2445 S Broadmoor Dr
- 209 Desert Lakes Dr
- 75 Westlake Cir
- 2601 S Broadmoor Dr Unit 61
