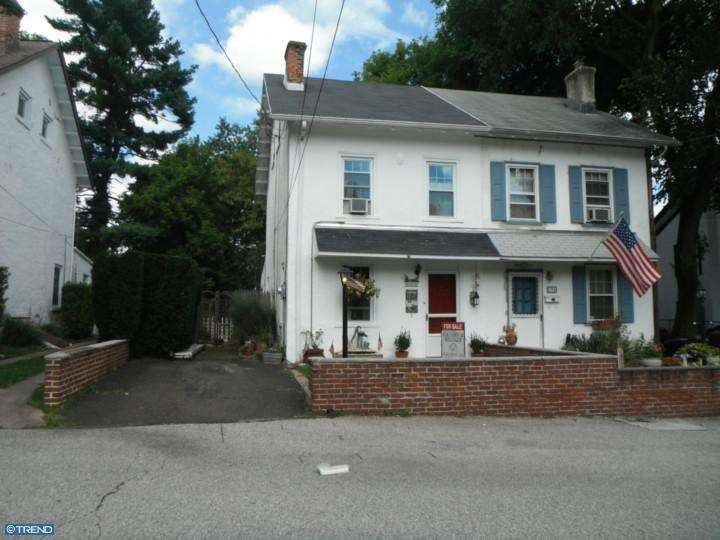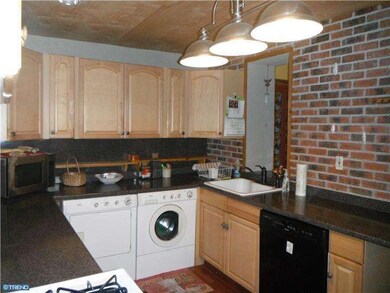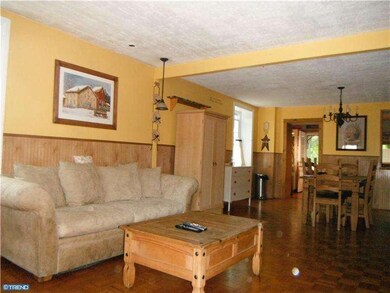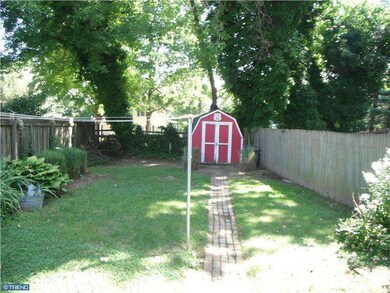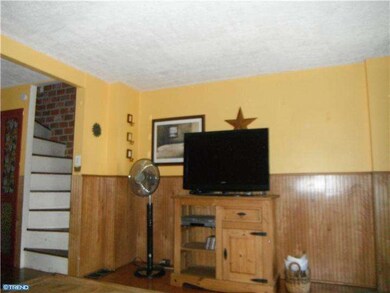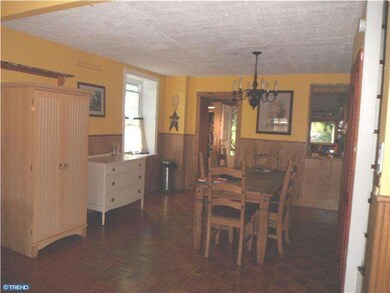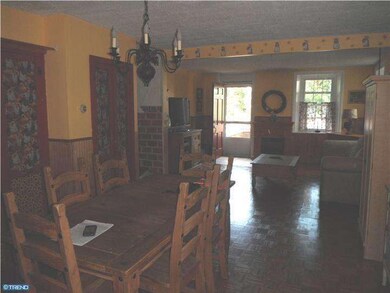
306 Highland Rd Cheltenham, PA 19012
Elkins Park NeighborhoodHighlights
- Colonial Architecture
- 1 Fireplace
- Eat-In Kitchen
- Cheltenham High School Rated A-
- No HOA
- Living Room
About This Home
As of July 2020Welcome to this Charming twin located on a quiet street in Rowland Park! Enjoy relaxing on the front patio. Enter through the Living Room with Just Refinished Parquet Floors Throughout. Kitchen completely renovated in 2006 including Cabinets, Range, D/W, Washer, Dryer. New Electric and pipes under Floor. The Back Doors replaced as well lead to a Covered Rear Porch and nice Backyard Patio for out door entertaining! Long spacious back yard. Spiral Staircase rebuilt in 2003. Bathroom totally renovated including new pipes and floor in 2009, Brand New Shower installed in 2013. Third Floor has been converted into two bedrooms making this now a four bedroom home. NEW Windows in 2012, Heater replaced in 2009; Hot Water Heater in 2004; 100 Amp Circuit Breakers in 2002. Walk to SEPTA Bus Stop one block at corner, SEPTA Rails 4 blocks away, Near Tookany Park with walking trail, Post Office, Library and Community Center and New Elementary School!!!!
Last Agent to Sell the Property
Don McDonnell
Barandon & Hollinger Real Estate Listed on: 07/17/2013
Townhouse Details
Home Type
- Townhome
Year Built
- Built in 1823
Parking
- 1 Open Parking Space
Home Design
- Semi-Detached or Twin Home
- Colonial Architecture
- Pitched Roof
- Stone Siding
- Stucco
Interior Spaces
- 1,104 Sq Ft Home
- Property has 2 Levels
- 1 Fireplace
- Living Room
- Dining Room
- Eat-In Kitchen
Bedrooms and Bathrooms
- 4 Bedrooms
- En-Suite Primary Bedroom
- 1 Full Bathroom
Basement
- Basement Fills Entire Space Under The House
- Laundry in Basement
Utilities
- Heating System Uses Oil
- 100 Amp Service
- Natural Gas Water Heater
Additional Features
- Shed
- 4,650 Sq Ft Lot
Community Details
- No Home Owners Association
- Rowland Park Subdivision
Listing and Financial Details
- Tax Lot 015
- Assessor Parcel Number 31-00-14488-007
Ownership History
Purchase Details
Home Financials for this Owner
Home Financials are based on the most recent Mortgage that was taken out on this home.Purchase Details
Home Financials for this Owner
Home Financials are based on the most recent Mortgage that was taken out on this home.Purchase Details
Purchase Details
Similar Homes in the area
Home Values in the Area
Average Home Value in this Area
Purchase History
| Date | Type | Sale Price | Title Company |
|---|---|---|---|
| Deed | $195,000 | None Available | |
| Deed | $120,000 | None Available | |
| Interfamily Deed Transfer | -- | -- | |
| Deed | $88,100 | -- |
Mortgage History
| Date | Status | Loan Amount | Loan Type |
|---|---|---|---|
| Open | $199,485 | VA | |
| Previous Owner | $9,183 | Stand Alone Second | |
| Previous Owner | $116,400 | New Conventional | |
| Previous Owner | $84,000 | No Value Available | |
| Previous Owner | $25,000 | No Value Available | |
| Previous Owner | $15,000 | No Value Available |
Property History
| Date | Event | Price | Change | Sq Ft Price |
|---|---|---|---|---|
| 06/29/2025 06/29/25 | For Sale | $249,900 | +28.2% | $226 / Sq Ft |
| 07/29/2020 07/29/20 | Sold | $195,000 | 0.0% | $177 / Sq Ft |
| 05/20/2020 05/20/20 | Pending | -- | -- | -- |
| 05/03/2020 05/03/20 | For Sale | $195,000 | 0.0% | $177 / Sq Ft |
| 03/23/2020 03/23/20 | Off Market | $195,000 | -- | -- |
| 03/05/2020 03/05/20 | For Sale | $195,000 | +62.5% | $177 / Sq Ft |
| 02/21/2014 02/21/14 | Sold | $120,000 | -11.1% | $109 / Sq Ft |
| 12/03/2013 12/03/13 | Pending | -- | -- | -- |
| 11/01/2013 11/01/13 | Price Changed | $135,000 | -3.6% | $122 / Sq Ft |
| 08/02/2013 08/02/13 | For Sale | $140,000 | +16.7% | $127 / Sq Ft |
| 08/01/2013 08/01/13 | Off Market | $120,000 | -- | -- |
| 07/17/2013 07/17/13 | For Sale | $140,000 | -- | $127 / Sq Ft |
Tax History Compared to Growth
Tax History
| Year | Tax Paid | Tax Assessment Tax Assessment Total Assessment is a certain percentage of the fair market value that is determined by local assessors to be the total taxable value of land and additions on the property. | Land | Improvement |
|---|---|---|---|---|
| 2024 | $5,864 | $87,810 | $26,510 | $61,300 |
| 2023 | $5,798 | $87,810 | $26,510 | $61,300 |
| 2022 | $5,699 | $87,810 | $26,510 | $61,300 |
| 2021 | $5,543 | $87,810 | $26,510 | $61,300 |
| 2020 | $5,383 | $87,810 | $26,510 | $61,300 |
| 2019 | $5,276 | $87,810 | $26,510 | $61,300 |
| 2018 | $1,745 | $87,810 | $26,510 | $61,300 |
| 2017 | $5,037 | $87,810 | $26,510 | $61,300 |
| 2016 | $5,003 | $87,810 | $26,510 | $61,300 |
| 2015 | $4,770 | $87,810 | $26,510 | $61,300 |
| 2014 | $4,770 | $87,810 | $26,510 | $61,300 |
Agents Affiliated with this Home
-
Susan Bires
S
Seller's Agent in 2025
Susan Bires
Keller Williams Real Estate-Blue Bell
(215) 646-2900
2 Total Sales
-
Kenneth Bires

Seller Co-Listing Agent in 2025
Kenneth Bires
Keller Williams Real Estate-Blue Bell
(215) 206-9179
3 in this area
33 Total Sales
-
Gregory Parker

Seller's Agent in 2020
Gregory Parker
Keller Williams Real Estate-Blue Bell
(215) 239-7953
1 in this area
263 Total Sales
-
D
Seller's Agent in 2014
Don McDonnell
Barandon & Hollinger Real Estate
Map
Source: Bright MLS
MLS Number: 1003534594
APN: 31-00-14488-007
- 605 Central Ave
- 710 Rowland Ave
- 122 Old Soldiers Rd
- 119 Old Soldiers Rd
- 929 Gilbert Rd
- 215 Longshore Ave
- 721 Walden Rd
- 6941 Shelbourne St
- 325 Magee Ave
- 6831 Oakley St
- 613 Arbor Rd
- 416 Knorr St
- 112 Franklin Ave
- 651 Croyden Rd
- 121 Central Ave
- 325 Beecher Ave
- 406 Princeton Ave
- 223 Levick St
- 1020 Miles Ct
- 312 Jefferson Ave
