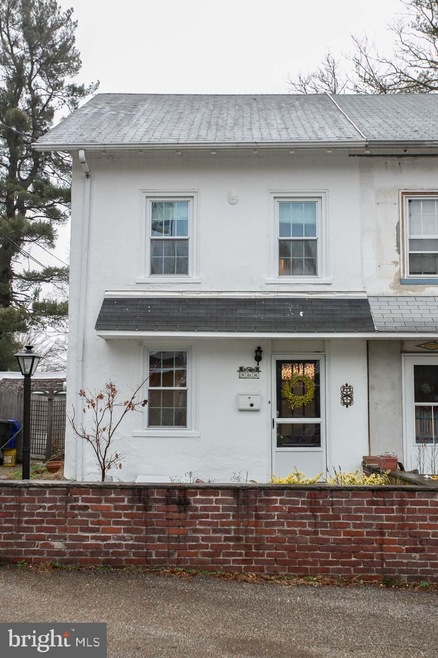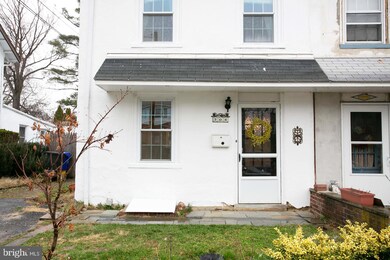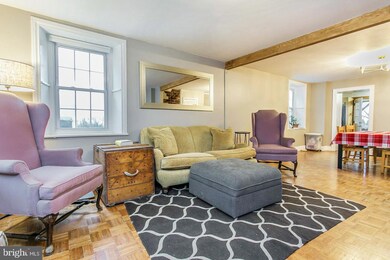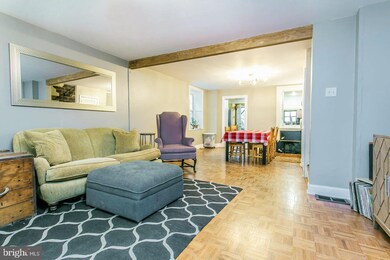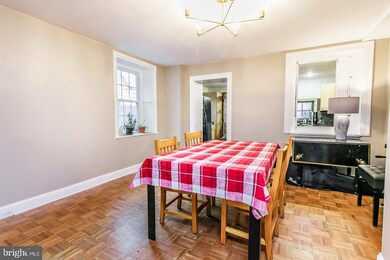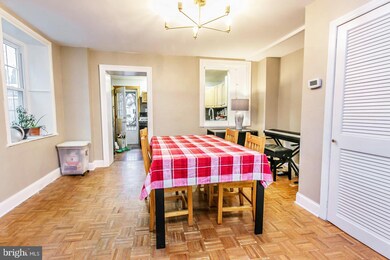
306 Highland Rd Cheltenham, PA 19012
Elkins Park NeighborhoodHighlights
- Colonial Architecture
- No HOA
- Forced Air Heating System
- Cheltenham High School Rated A-
- Living Room
- Dining Room
About This Home
As of July 2020Are you looking for a home with an abundance of historical charm and character? Your search may be over Built in 1823 this nearly 200 year old 4 bedroom, 1 bath Twin is a great blend of historical charm and modern amenities. You are greeted with off street parking, a slate front walk and landscaped front yard accented with a brick knee wall. Enter into a bright and open first floor, with a connected living room and dining room that are great for entertaining featuring deep window sills and parquet floors. Straight through the dining room, the kitchen, offers lots of cabinet and counter space, Bosch dishwasher, gas cooking, laundry, recessed lighting and a back door leading to the backyard. The backyard has a covered rear patio, a shed and is fenced in. On the second floor you will find 2 ample size bedrooms with original random width pine floors and a generous full bath. The third floor offers 2 additional bedrooms with ample closet and storage space. The basement is unfinished and provides even more room for storage. Some recent upgrades include gas water heater (2016), newer gutters, newer kitchen roof, sewer line and most of the electric has been updated. Buy with Confidence-One Year Home Warranty Included! Great location, within walking distance to SEPTA Cheltenham Station and Tookany Creek Park. Call and schedule your appointment to see this great home today!
Last Agent to Sell the Property
Keller Williams Real Estate-Blue Bell Listed on: 03/05/2020

Townhouse Details
Home Type
- Townhome
Year Built
- Built in 1823
Lot Details
- 4,650 Sq Ft Lot
- Lot Dimensions are 27.00 x 0.00
Home Design
- Semi-Detached or Twin Home
- Colonial Architecture
- Stone Siding
Interior Spaces
- 1,104 Sq Ft Home
- Property has 2.5 Levels
- Living Room
- Dining Room
- Unfinished Basement
- Basement Fills Entire Space Under The House
Bedrooms and Bathrooms
- 4 Bedrooms
- 1 Full Bathroom
Parking
- 1 Open Parking Space
- Driveway
- On-Street Parking
Schools
- Cheltenham High School
Utilities
- Forced Air Heating System
- Heating System Uses Oil
Community Details
- No Home Owners Association
- Rowland Park Subdivision
Listing and Financial Details
- Tax Lot 015
- Assessor Parcel Number 31-00-14488-007
Ownership History
Purchase Details
Home Financials for this Owner
Home Financials are based on the most recent Mortgage that was taken out on this home.Purchase Details
Home Financials for this Owner
Home Financials are based on the most recent Mortgage that was taken out on this home.Purchase Details
Purchase Details
Similar Homes in the area
Home Values in the Area
Average Home Value in this Area
Purchase History
| Date | Type | Sale Price | Title Company |
|---|---|---|---|
| Deed | $195,000 | None Available | |
| Deed | $120,000 | None Available | |
| Interfamily Deed Transfer | -- | -- | |
| Deed | $88,100 | -- |
Mortgage History
| Date | Status | Loan Amount | Loan Type |
|---|---|---|---|
| Open | $199,485 | VA | |
| Previous Owner | $9,183 | Stand Alone Second | |
| Previous Owner | $116,400 | New Conventional | |
| Previous Owner | $84,000 | No Value Available | |
| Previous Owner | $25,000 | No Value Available | |
| Previous Owner | $15,000 | No Value Available |
Property History
| Date | Event | Price | Change | Sq Ft Price |
|---|---|---|---|---|
| 06/29/2025 06/29/25 | For Sale | $249,900 | +28.2% | $226 / Sq Ft |
| 07/29/2020 07/29/20 | Sold | $195,000 | 0.0% | $177 / Sq Ft |
| 05/20/2020 05/20/20 | Pending | -- | -- | -- |
| 05/03/2020 05/03/20 | For Sale | $195,000 | 0.0% | $177 / Sq Ft |
| 03/23/2020 03/23/20 | Off Market | $195,000 | -- | -- |
| 03/05/2020 03/05/20 | For Sale | $195,000 | +62.5% | $177 / Sq Ft |
| 02/21/2014 02/21/14 | Sold | $120,000 | -11.1% | $109 / Sq Ft |
| 12/03/2013 12/03/13 | Pending | -- | -- | -- |
| 11/01/2013 11/01/13 | Price Changed | $135,000 | -3.6% | $122 / Sq Ft |
| 08/02/2013 08/02/13 | For Sale | $140,000 | +16.7% | $127 / Sq Ft |
| 08/01/2013 08/01/13 | Off Market | $120,000 | -- | -- |
| 07/17/2013 07/17/13 | For Sale | $140,000 | -- | $127 / Sq Ft |
Tax History Compared to Growth
Tax History
| Year | Tax Paid | Tax Assessment Tax Assessment Total Assessment is a certain percentage of the fair market value that is determined by local assessors to be the total taxable value of land and additions on the property. | Land | Improvement |
|---|---|---|---|---|
| 2024 | $5,864 | $87,810 | $26,510 | $61,300 |
| 2023 | $5,798 | $87,810 | $26,510 | $61,300 |
| 2022 | $5,699 | $87,810 | $26,510 | $61,300 |
| 2021 | $5,543 | $87,810 | $26,510 | $61,300 |
| 2020 | $5,383 | $87,810 | $26,510 | $61,300 |
| 2019 | $5,276 | $87,810 | $26,510 | $61,300 |
| 2018 | $1,745 | $87,810 | $26,510 | $61,300 |
| 2017 | $5,037 | $87,810 | $26,510 | $61,300 |
| 2016 | $5,003 | $87,810 | $26,510 | $61,300 |
| 2015 | $4,770 | $87,810 | $26,510 | $61,300 |
| 2014 | $4,770 | $87,810 | $26,510 | $61,300 |
Agents Affiliated with this Home
-
Susan Bires
S
Seller's Agent in 2025
Susan Bires
Keller Williams Real Estate-Blue Bell
(215) 646-2900
2 Total Sales
-
Kenneth Bires

Seller Co-Listing Agent in 2025
Kenneth Bires
Keller Williams Real Estate-Blue Bell
(215) 206-9179
3 in this area
33 Total Sales
-
Gregory Parker

Seller's Agent in 2020
Gregory Parker
Keller Williams Real Estate-Blue Bell
(215) 239-7953
1 in this area
263 Total Sales
-
D
Seller's Agent in 2014
Don McDonnell
Barandon & Hollinger Real Estate
Map
Source: Bright MLS
MLS Number: PAMC642070
APN: 31-00-14488-007
- 605 Central Ave
- 710 Rowland Ave
- 122 Old Soldiers Rd
- 119 Old Soldiers Rd
- 929 Gilbert Rd
- 215 Longshore Ave
- 721 Walden Rd
- 6941 Shelbourne St
- 325 Magee Ave
- 6831 Oakley St
- 613 Arbor Rd
- 416 Knorr St
- 112 Franklin Ave
- 651 Croyden Rd
- 121 Central Ave
- 325 Beecher Ave
- 406 Princeton Ave
- 223 Levick St
- 1020 Miles Ct
- 312 Jefferson Ave
