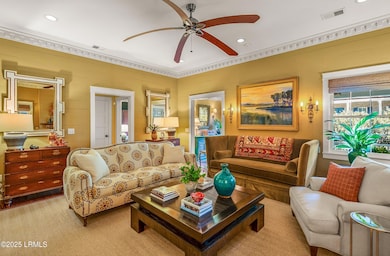306 King St Beaufort, SC 29902
Estimated payment $8,374/month
Highlights
- Ranch Style House
- No HOA
- Den
- Wood Flooring
- Screened Porch
- 3-minute walk to Beaufort Historic District
About This Home
In the heart of Beaufort's storied Old Point, the Officers Cottage embodies timeless Lowcountry elegance—where historic charm meets artful modern living. Thoughtfully redesigned by Montgomery Architects and meticulously remodeled by Sutton Construction, this single-story residence offers three bedrooms and three full baths across curated interiors that flow with ease and warmth. A gracious kitchen at the center of the home features a custom island topped with 100-year-old pine and designer finishes that invite gathering and connection, while a cozy library welcomes peaceful retreat. The screened porch addition — framed by three sets of French doors and illuminated by refurbished ship lights — provides an inviting transition to the outdoors. Surrounded by romantic, landscaped gardens, the property enchants with brick walkways, a charming electrified potting shed, and workable shutters that nod to Beaufort's architectural heritage. Every detail, from the copper gas lanterns and custom Hunter Douglas blinds to the new roof, reflect thoughtful stewardship and enduring quality. This is a rare opportunity to own a time-honored cottage, where serene green spaces and refined design create a setting of quiet sophistication. This material is based upon information, which we consider reliable, but because it has been supplied by third parties, we cannot represent that it is accurate or complete, and it should not be relied upon as such.
Home Details
Home Type
- Single Family
Est. Annual Taxes
- $6,586
Year Built
- Built in 1940 | Remodeled
Lot Details
- 9,583 Sq Ft Lot
- Partially Fenced Property
- Irrigation
Home Design
- Ranch Style House
- Frame Construction
- Composition Roof
Interior Spaces
- 2,152 Sq Ft Home
- Sheet Rock Walls or Ceilings
- Ceiling Fan
- Entrance Foyer
- Family Room
- Living Room with Fireplace
- Combination Kitchen and Dining Room
- Den
- Screened Porch
- Utility Room
- Crawl Space
- Home Security System
Kitchen
- Built-In Oven
- Microwave
- Ice Maker
- Dishwasher
Flooring
- Wood
- Tile
Bedrooms and Bathrooms
- 3 Bedrooms
- 3 Full Bathrooms
Laundry
- Dryer
- Washer
Parking
- Parking Pad
- Driveway
Outdoor Features
- Outbuilding
- Rain Gutters
Utilities
- Central Heating and Cooling System
- Air Source Heat Pump
- Tankless Water Heater
- Gas Water Heater
Community Details
- No Home Owners Association
Listing and Financial Details
- Assessor Parcel Number R120-004-000-0750-0000
Map
Home Values in the Area
Average Home Value in this Area
Tax History
| Year | Tax Paid | Tax Assessment Tax Assessment Total Assessment is a certain percentage of the fair market value that is determined by local assessors to be the total taxable value of land and additions on the property. | Land | Improvement |
|---|---|---|---|---|
| 2024 | $6,586 | $40,360 | $8,780 | $31,580 |
| 2023 | $6,586 | $40,360 | $8,780 | $31,580 |
| 2022 | $5,813 | $31,632 | $6,324 | $25,308 |
| 2021 | $5,813 | $31,632 | $6,324 | $25,308 |
| 2020 | $5,829 | $31,632 | $6,324 | $25,308 |
| 2019 | $3,772 | $21,024 | $6,324 | $14,700 |
| 2018 | $8,773 | $31,540 | $0 | $0 |
| 2017 | $10,066 | $35,280 | $0 | $0 |
| 2016 | $9,921 | $20,960 | $0 | $0 |
| 2014 | $6,738 | $20,960 | $0 | $0 |
Property History
| Date | Event | Price | List to Sale | Price per Sq Ft | Prior Sale |
|---|---|---|---|---|---|
| 10/27/2025 10/27/25 | For Sale | $1,495,000 | +154.3% | $695 / Sq Ft | |
| 10/30/2015 10/30/15 | Sold | $588,000 | -4.4% | $300 / Sq Ft | View Prior Sale |
| 08/21/2015 08/21/15 | Pending | -- | -- | -- | |
| 08/03/2015 08/03/15 | For Sale | $615,000 | -- | $314 / Sq Ft |
Purchase History
| Date | Type | Sale Price | Title Company |
|---|---|---|---|
| Interfamily Deed Transfer | -- | None Available | |
| Interfamily Deed Transfer | -- | None Available | |
| Quit Claim Deed | -- | Attorney | |
| Warranty Deed | $588,000 | None Available | |
| Deed | $505,000 | -- |
Mortgage History
| Date | Status | Loan Amount | Loan Type |
|---|---|---|---|
| Previous Owner | $404,000 | Purchase Money Mortgage |
Source: Lowcountry Regional MLS
MLS Number: 193153
APN: R120-004-000-0750-0000
- 604 Pinckney St
- 409 Federal St
- 809 Hamilton St
- 414 New St
- 614 Prince St
- 401 Port Republic St
- 609 Carteret St
- 409 Carteret St
- 804 Carteret St
- 206 Carteret St
- 1106 Craven St
- 0 Craven St
- 808 Washington St
- 916 Bay St
- 808 Charles St
- 1210 Barnwell Bluff
- 1202 Barnwell Bluff
- 1304 Barnwell Bluff
- 1215 Prince St
- 902 Harrington St
- 606 Carteret St Unit 2
- 706 Charles St
- 1312 Congress St
- 1507 Washington St
- 714 Adventure St
- 1101 Woodward Ave
- 1104 Lafayette St
- 22 Colony Gardens Rd
- 1904 Park Ave
- 1508 Sycamore St
- 3582 Pearl Tabby Dr
- 54 Brindlewood Dr
- 2305 Pine Ct S
- 2644 Joshua Cir
- 29 Downing Dr
- 2201 Mossy Oaks Rd
- 2000 Salem Rd
- 125 New Hanover St
- 2205 Waterford Place Unit 17d
- 2205 Southside Blvd Unit 5b







