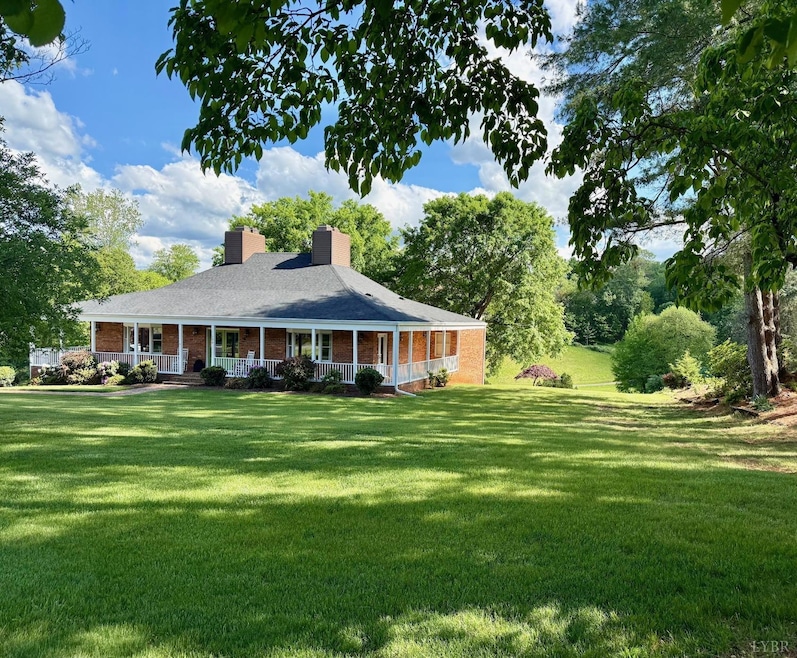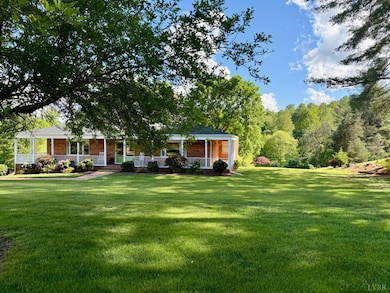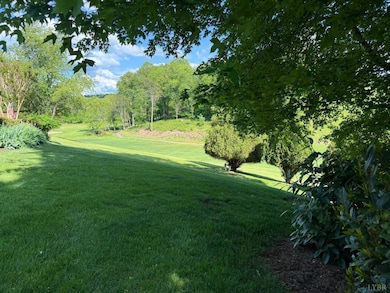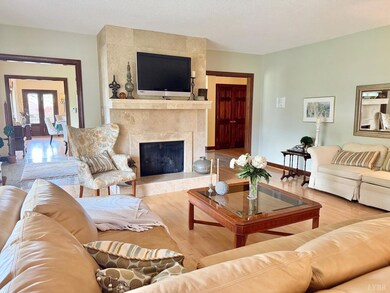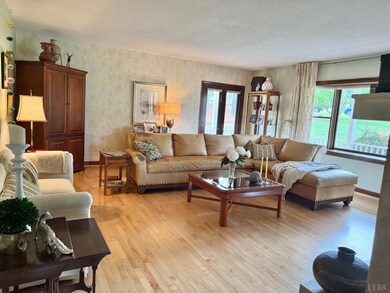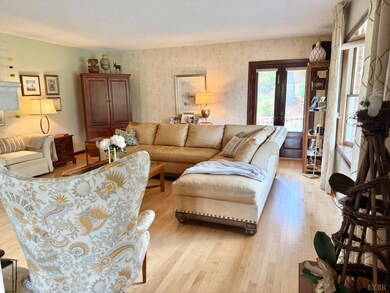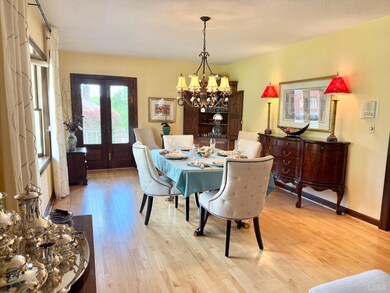
306 Quail Meadows Dr Forest, VA 24551
Forest NeighborhoodHighlights
- On Golf Course
- Property is near a clubhouse
- Marble Flooring
- Forest Elementary School Rated A-
- Living Room with Fireplace
- Screened Porch
About This Home
As of July 2025Brick Beauty on a cul de sac overlooking the 12th fairway at Ivy Hill Golf Club! Awesome covered front porch, Impressive entry foyer with Italian marble floor is flanked by expansive Living and Dining Rooms - Bay windows in both along with doors to side porches, LR gas log travertine stone fp & TV above, Kitchen with built in corner shelves, granite tops, tile backsplash, double ovens, Jenn-Air cooktop, large deep sink, refrig, dw & pantry. 3 Large BRS - all offer walk in closets along with Renovated hall and primary suite baths! Downstairs offers 10 ft ceilings, Super Family room with 2nd gas fp, wet bar with cooktop & refrig, 3rd Full bath, and french doors to a lovely screened porch and brick patio. 2 car Garage, 28x25 storage plus 18x16 partially finished exercise room with 14x7 closet could easily be 4th BR
Last Agent to Sell the Property
Teresa Hudson
John Stewart Walker, Inc License #0225170883 Listed on: 05/09/2025
Last Buyer's Agent
Vicky Pogue
Re/Max 1st Olympic License #0225047109

Home Details
Home Type
- Single Family
Est. Annual Taxes
- $1,846
Year Built
- Built in 1979
Lot Details
- 0.67 Acre Lot
- On Golf Course
- Landscaped
- Property is zoned R1
HOA Fees
- $4 Monthly HOA Fees
Home Design
- Poured Concrete
- Shingle Roof
Interior Spaces
- 3,740 Sq Ft Home
- 1-Story Property
- Wet Bar
- Central Vacuum
- Ceiling Fan
- Multiple Fireplaces
- Gas Log Fireplace
- Living Room with Fireplace
- Formal Dining Room
- Screened Porch
- Attic Access Panel
- Washer and Dryer Hookup
Kitchen
- Built-In Self-Cleaning Double Oven
- Cooktop<<rangeHoodToken>>
- <<microwave>>
- Dishwasher
- Wine Cooler
Flooring
- Wood
- Marble
- Tile
- Vinyl Plank
Bedrooms and Bathrooms
- Walk-In Closet
- Bathtub Includes Tile Surround
Finished Basement
- Heated Basement
- Walk-Out Basement
- Basement Fills Entire Space Under The House
- Interior and Exterior Basement Entry
- Fireplace in Basement
Parking
- Garage
- Basement Garage
Location
- Property is near a clubhouse
- Property is near a golf course
Schools
- Forest Elementary School
- Forest Midl Middle School
- Jefferson Forest-Hs High School
Utilities
- Heat Pump System
- Underground Utilities
- Electric Water Heater
- Septic Tank
- High Speed Internet
- Cable TV Available
Listing and Financial Details
- Assessor Parcel Number 99A-3-4
Community Details
Overview
- Ivy Hill Subdivision
Recreation
- Community Pool
Building Details
- Net Lease
Ownership History
Purchase Details
Home Financials for this Owner
Home Financials are based on the most recent Mortgage that was taken out on this home.Similar Homes in Forest, VA
Home Values in the Area
Average Home Value in this Area
Purchase History
| Date | Type | Sale Price | Title Company |
|---|---|---|---|
| Deed | $574,900 | Old Republic National Title In |
Mortgage History
| Date | Status | Loan Amount | Loan Type |
|---|---|---|---|
| Open | $546,155 | New Conventional | |
| Previous Owner | $104,500 | New Conventional |
Property History
| Date | Event | Price | Change | Sq Ft Price |
|---|---|---|---|---|
| 07/03/2025 07/03/25 | Sold | $574,900 | 0.0% | $154 / Sq Ft |
| 05/17/2025 05/17/25 | Pending | -- | -- | -- |
| 05/09/2025 05/09/25 | For Sale | $574,900 | -- | $154 / Sq Ft |
Tax History Compared to Growth
Tax History
| Year | Tax Paid | Tax Assessment Tax Assessment Total Assessment is a certain percentage of the fair market value that is determined by local assessors to be the total taxable value of land and additions on the property. | Land | Improvement |
|---|---|---|---|---|
| 2024 | $1,845 | $450,100 | $75,000 | $375,100 |
| 2023 | $1,845 | $225,050 | $0 | $0 |
| 2022 | $1,494 | $149,350 | $0 | $0 |
| 2021 | $1,494 | $298,700 | $60,000 | $238,700 |
| 2020 | $1,494 | $298,700 | $60,000 | $238,700 |
| 2019 | $1,494 | $298,700 | $60,000 | $238,700 |
| 2018 | $1,486 | $285,800 | $60,000 | $225,800 |
| 2017 | $1,486 | $285,800 | $60,000 | $225,800 |
| 2016 | $1,486 | $285,800 | $60,000 | $225,800 |
| 2015 | $1,486 | $285,800 | $60,000 | $225,800 |
| 2014 | $1,432 | $275,300 | $40,000 | $235,300 |
Agents Affiliated with this Home
-
T
Seller's Agent in 2025
Teresa Hudson
John Stewart Walker, Inc
-
V
Buyer's Agent in 2025
Vicky Pogue
RE/MAX
Map
Source: Lynchburg Association of REALTORS®
MLS Number: 359190
APN: 99A-3-4
- 503 Quail Roost Dr
- 103 Meadowgate Dr
- 9-Lot Lakepointe Dr
- 152 Fairwinds Ct
- 502 Fairwinds Ct
- 112 Haines Point Terrace
- 43-Lot Grandset Dr
- 44-Lot Grandset Dr
- 18-Lot Grandset Dr
- 16-Lot Grandset Dr
- 1170 Grandset Dr
- 1038 Oak Leaf Ct
- 0 Perrowville Rd
- 0 Perrowville Rd
- 114 Sailview Dr
- 1148 Val Terrace Ct
- 5712 Cottontown Rd
- 816 Ivy Lake Dr
- 1194 Hamler Rd
- 1168 Whispering Springs Ct
