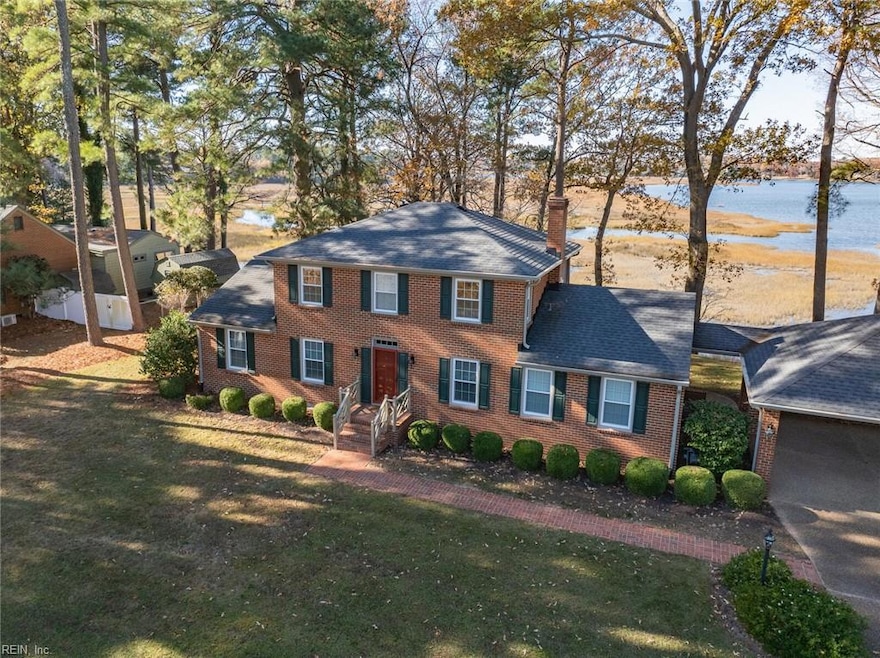
306 Ridgeland Dr Smithfield, VA 23430
Highlights
- Water Views
- Home fronts a creek
- Colonial Architecture
- Home fronts navigable water
- 1.22 Acre Lot
- Deck
About This Home
As of February 2025Welcome to this beautiful waterfront home on the Pagan River. Enjoy breathtaking sunsets and stunning views. This home has immaculate curb appeal and has been meticulously maintained. 4 BD/3.5 BA with a first-floor primary bedroom, and a second primary bedroom upstairs. Welcoming foyer that opens up to the family room w/fireplace to cozy up to. Dining area opens up to the kitchen. Enjoy water views while cooking. Large primary suite downstairs boasts an updated bathroom with 2 large vanities, spacious updated walk-in shower, and linen cabinets. The upstairs boasts another primary suite w/full bath. Full guest bath in the hallway. Large back deck to enjoy cooking out on and enjoying the views. Garage for storage, and a 2-car attached covered carport. Generac generator to give you peace of mind. Two Trane HVAC systems, roof replaced in 2015, water heater only 2 years old,12 new windows 2017 with lifetime warranty. Come see this beautiful waterfront home today.
Home Details
Home Type
- Single Family
Est. Annual Taxes
- $3,500
Year Built
- Built in 1968
Lot Details
- 1.22 Acre Lot
- Home fronts a creek
- Home fronts navigable water
- River Front
- Property is zoned TOWN
Home Design
- Colonial Architecture
- Brick Exterior Construction
- Composition Roof
Interior Spaces
- 1,872 Sq Ft Home
- 2-Story Property
- Ceiling Fan
- Propane Fireplace
- Window Treatments
- Entrance Foyer
- Water Views
- Crawl Space
Kitchen
- Breakfast Area or Nook
- Electric Range
- <<microwave>>
- Dishwasher
- Disposal
Flooring
- Wood
- Carpet
- Ceramic Tile
- Vinyl
Bedrooms and Bathrooms
- 4 Bedrooms
- Primary Bedroom on Main
- En-Suite Primary Bedroom
- Walk-In Closet
- Dual Vanity Sinks in Primary Bathroom
Laundry
- Dryer
- Washer
Attic
- Attic Fan
- Scuttle Attic Hole
- Pull Down Stairs to Attic
Parking
- Garage
- Carport
- Parking Available
- Garage Door Opener
- Driveway
- Off-Street Parking
Accessible Home Design
- Standby Generator
Outdoor Features
- Deck
- Patio
- Porch
Schools
- Hardy Elementary School
- Smithfield Middle School
- Smithfield High School
Utilities
- Central Air
- Heat Pump System
- Baseboard Heating
- Electric Water Heater
Community Details
- No Home Owners Association
- All Others Area 64 Subdivision
Ownership History
Purchase Details
Home Financials for this Owner
Home Financials are based on the most recent Mortgage that was taken out on this home.Purchase Details
Similar Homes in Smithfield, VA
Home Values in the Area
Average Home Value in this Area
Purchase History
| Date | Type | Sale Price | Title Company |
|---|---|---|---|
| Bargain Sale Deed | $495,000 | Old Republic National Title | |
| Deed | -- | -- |
Mortgage History
| Date | Status | Loan Amount | Loan Type |
|---|---|---|---|
| Open | $445,000 | New Conventional |
Property History
| Date | Event | Price | Change | Sq Ft Price |
|---|---|---|---|---|
| 07/07/2025 07/07/25 | For Rent | $3,000 | 0.0% | -- |
| 02/14/2025 02/14/25 | Sold | $495,000 | -1.0% | $264 / Sq Ft |
| 01/15/2025 01/15/25 | Pending | -- | -- | -- |
| 12/04/2024 12/04/24 | For Sale | $500,000 | -- | $267 / Sq Ft |
Tax History Compared to Growth
Tax History
| Year | Tax Paid | Tax Assessment Tax Assessment Total Assessment is a certain percentage of the fair market value that is determined by local assessors to be the total taxable value of land and additions on the property. | Land | Improvement |
|---|---|---|---|---|
| 2024 | $3,446 | $472,000 | $150,000 | $322,000 |
| 2023 | $3,405 | $472,000 | $150,000 | $322,000 |
| 2022 | $3,385 | $391,900 | $150,000 | $241,900 |
| 2021 | $3,385 | $391,900 | $150,000 | $241,900 |
| 2020 | $3,385 | $391,900 | $150,000 | $241,900 |
| 2019 | $3,385 | $391,900 | $150,000 | $241,900 |
| 2018 | $3,233 | $374,000 | $150,000 | $224,000 |
| 2016 | $3,251 | $374,000 | $150,000 | $224,000 |
| 2015 | $3,231 | $374,000 | $150,000 | $224,000 |
| 2014 | $3,231 | $371,700 | $150,000 | $221,700 |
| 2013 | -- | $371,700 | $150,000 | $221,700 |
Agents Affiliated with this Home
-
April Mendenhall
A
Seller's Agent in 2025
April Mendenhall
RE/MAX
(757) 218-4962
-
Cristen Treu

Seller's Agent in 2025
Cristen Treu
KW Allegiance
(757) 713-3089
2 in this area
291 Total Sales
-
Bubba Hutchison

Buyer's Agent in 2025
Bubba Hutchison
RE/MAX
(757) 880-2945
2 in this area
153 Total Sales
Map
Source: Real Estate Information Network (REIN)
MLS Number: 10562142
APN: 22B-02-013
- 307 Ridgeland Dr
- 205 Ridgeland Dr
- 381 Pagan Rd
- 525 Pagan Rd
- 103 Barcroft Dr
- 210 Azalea Dr
- 207 Richmond Ave Unit 7-1
- 222 Richmond Ave Unit 20-1
- 103 Richmond Ave
- 101 Lumar Rd
- 303 Cathedral St
- 168 Royal Blackheath
- 132 Royal Blackheath
- 222 Saint Paul's Ave Unit 32-1
- 205 Rockbridge St Unit 32-2
- 202 Saint Paul's Ave Unit 29-2
- 201 Rockbridge St Unit 32-4
- 224 Saint Paul's Ave Unit 32-3
- 220 Saint Paul's Ave Unit 31-4
- 212 Saint Paul's Ave Unit 30-4
