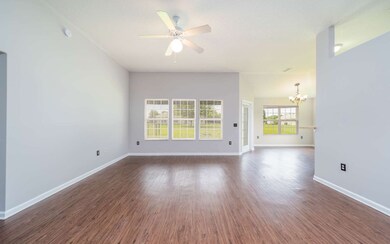
306 SE Victoria Glen Lake City, FL 32025
Highlights
- Vaulted Ceiling
- Front Porch
- Open Patio
- No HOA
- Living Room
- Tile Flooring
About This Home
As of August 2021This mid 2000's 3 bedroom 2 bathroom home has fresh paint and vinyl plank floors. Extremely quiet, small subdivision on SE side of Lake City 40 minute drive to Gainesville and Jacksonville! Live in serenity while being close to big city life! Will not last long.
Last Agent to Sell the Property
ROCKFORD REALTY GROUP INC License #3054539 Listed on: 06/18/2021
Home Details
Home Type
- Single Family
Est. Annual Taxes
- $3,190
Year Built
- Built in 2005
Lot Details
- 0.51 Acre Lot
- Chain Link Fence
- Irregular Lot
Home Design
- Frame Construction
- Shingle Roof
Interior Spaces
- 1,572 Sq Ft Home
- 1-Story Property
- Vaulted Ceiling
- Ceiling Fan
- Blinds
- Aluminum Window Frames
- Living Room
- Dining Room
- Utility Room
Kitchen
- Stove
- <<microwave>>
- Dishwasher
Flooring
- Tile
- Vinyl Plank
Bedrooms and Bathrooms
- 3 Bedrooms
- 2 Full Bathrooms
Parking
- 2 Car Garage
- Garage Door Opener
Outdoor Features
- Open Patio
- Front Porch
Utilities
- Central Heating and Cooling System
- Septic Tank
Community Details
- No Home Owners Association
Ownership History
Purchase Details
Home Financials for this Owner
Home Financials are based on the most recent Mortgage that was taken out on this home.Purchase Details
Home Financials for this Owner
Home Financials are based on the most recent Mortgage that was taken out on this home.Purchase Details
Home Financials for this Owner
Home Financials are based on the most recent Mortgage that was taken out on this home.Similar Homes in Lake City, FL
Home Values in the Area
Average Home Value in this Area
Purchase History
| Date | Type | Sale Price | Title Company |
|---|---|---|---|
| Warranty Deed | $220,000 | Lake City Title | |
| Warranty Deed | $112,000 | Attorney | |
| Warranty Deed | $141,100 | American Title Services Of L |
Mortgage History
| Date | Status | Loan Amount | Loan Type |
|---|---|---|---|
| Open | $216,015 | FHA | |
| Previous Owner | $106,400 | New Conventional | |
| Previous Owner | $103,251 | New Conventional | |
| Previous Owner | $112,876 | Fannie Mae Freddie Mac |
Property History
| Date | Event | Price | Change | Sq Ft Price |
|---|---|---|---|---|
| 08/17/2021 08/17/21 | Sold | $220,000 | 0.0% | $140 / Sq Ft |
| 07/18/2021 07/18/21 | Pending | -- | -- | -- |
| 06/18/2021 06/18/21 | For Sale | $220,000 | +96.4% | $140 / Sq Ft |
| 07/22/2016 07/22/16 | Sold | $112,000 | 0.0% | $71 / Sq Ft |
| 07/22/2016 07/22/16 | For Sale | $112,000 | -- | $71 / Sq Ft |
Tax History Compared to Growth
Tax History
| Year | Tax Paid | Tax Assessment Tax Assessment Total Assessment is a certain percentage of the fair market value that is determined by local assessors to be the total taxable value of land and additions on the property. | Land | Improvement |
|---|---|---|---|---|
| 2024 | $3,190 | $218,747 | $18,500 | $200,247 |
| 2023 | $3,190 | $204,145 | $18,500 | $185,645 |
| 2022 | $2,905 | $177,863 | $15,000 | $162,863 |
| 2021 | $2,318 | $135,066 | $12,400 | $122,666 |
| 2020 | $2,038 | $126,107 | $12,372 | $113,735 |
| 2019 | $2,261 | $118,679 | $12,372 | $106,307 |
| 2018 | $2,170 | $111,037 | $12,372 | $98,665 |
| 2017 | $2,114 | $106,686 | $11,372 | $95,314 |
| 2016 | $2,101 | $106,876 | $11,372 | $95,504 |
| 2015 | $1,464 | $105,200 | $0 | $0 |
| 2014 | $1,453 | $104,392 | $0 | $0 |
Agents Affiliated with this Home
-
Mark Cook

Seller's Agent in 2021
Mark Cook
ROCKFORD REALTY GROUP INC
(386) 288-9378
15 in this area
314 Total Sales
-
Leigh Ann Mills

Buyer's Agent in 2021
Leigh Ann Mills
NextHome Gateway Realty
(386) 478-7393
14 in this area
154 Total Sales
Map
Source: North Florida MLS
MLS Number: 111120
APN: 15-4S-17-08359-109
- 275 SE Gregory Glen
- 233 SE Jonathan Way
- 237 SE Polk Ln
- 305 SE Mojave Way
- 257 SE Forest Terrace
- 299 SE Forest Terrace
- 145 SE Apache Way
- 431 SE Anastasia St
- 301 SE Bream Loop
- 460 SE Fawn Glen
- 127 SE Tomcat Ln
- 161 SE Holly Terrace
- 193 SE Yankee Terrace
- 316 SE Woodhaven St
- TBD Nature Drive (Lot 4)
- Vac Se Country Club Rd
- 214 SE Crow Ct
- TBD SW Baya Dr
- TBD SE Price Creek Loop
- 2021 Cr-245



