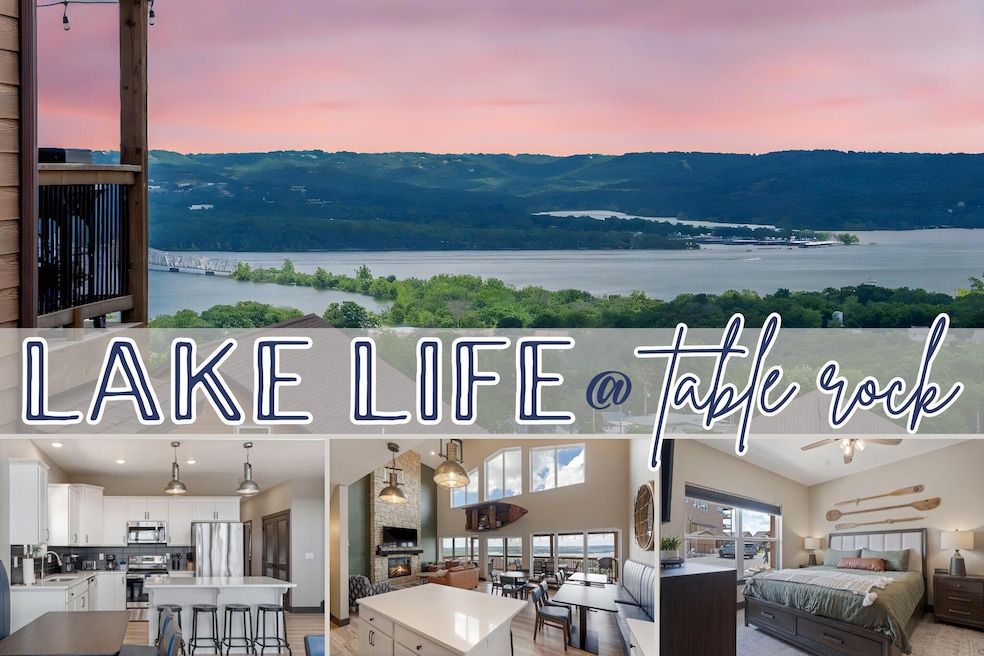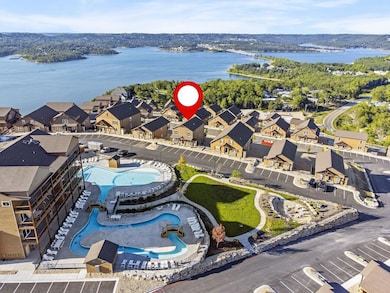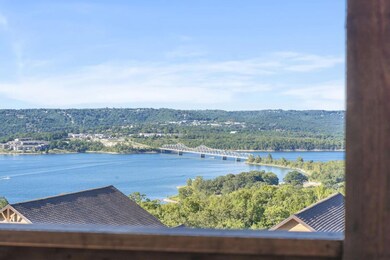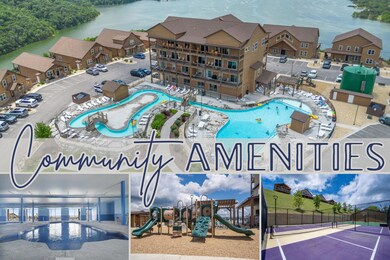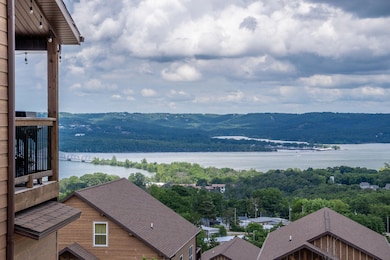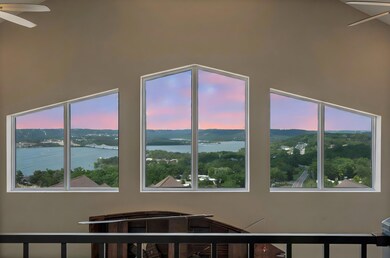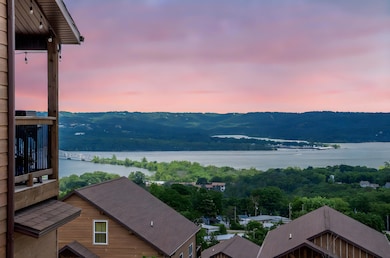Looking for a spacious lake retreat with plenty of room for everyone? This fully furnished 7-bedroom, 9-bathroom home delivers comfort, privacy, and beautiful views of Table Rock Lake in peaceful Kimberling City. Whether you're in the market for a move-in-ready residence, a vacation home for the family, or a rental investment, this property offers flexibility—with vacation rental approval already in place and no management restrictions.
Each of the seven bedrooms includes its own private bathroom, giving everyone space to spread out and relax. The open-concept layout connects the living, dining, and kitchen areas, setting the scene for meals, conversations, and plenty of memory-making moments. Large windows and thoughtfully placed patios and decks make the most of the lake views, whether you're enjoying your morning coffee or winding down at sunset.
Outside the front door, the community delivers a full line-up of amenities to keep guests and residents entertained. Take your pick from indoor and outdoor pools, float along in the lazy river, shoot hoops or play a match on the basketball and pickleball courts, check out the game room, or end your day gathered around the outdoor fire pit.
If you're bringing lake toys, garages are available for purchase within the neighborhood to store your gear. Just around the corner, Port of Kimberling Marina has everything you need—boat and slip rentals, a launch ramp, fuel dock, marina store, and even a place to grab essential supplies when plans get spontaneous and packing gets skipped.
Set in a charming lakeside community with local dining and shopping nearby, this home combines modern convenience with endless lake adventure. Whether you're settling in year-round or offering it up as a vacation rental, there's room—and opportunity—for everyone.

