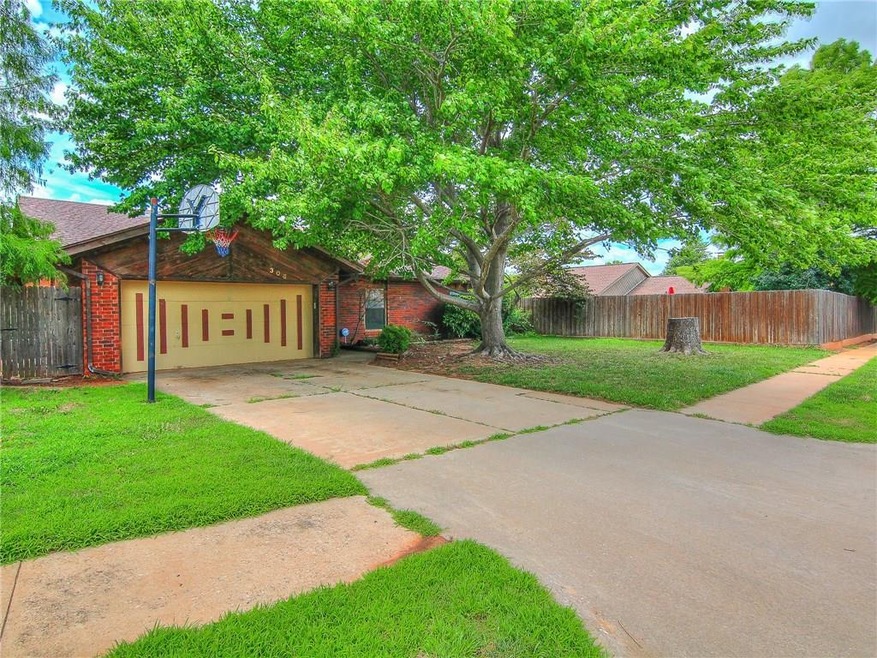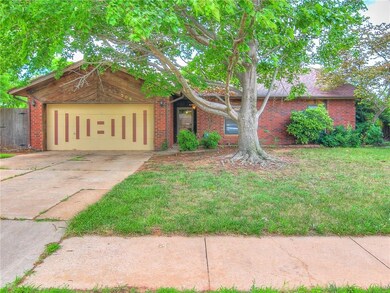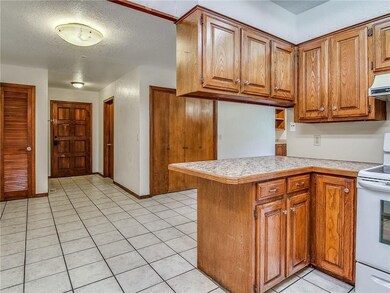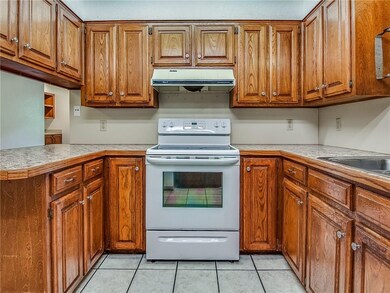
306 Teresa Dr Norman, OK 73071
Alameda NeighborhoodHighlights
- Traditional Architecture
- Wood Flooring
- 2 Car Attached Garage
- Washington Elementary School Rated A-
- Sun or Florida Room
- Interior Lot
About This Home
As of July 2025Great home in Crestland Estates of east Norman - ONLY 2.5 miles to OU! This home is an outdoor delight with sumptuous shade tree in front & fruit trees/bushes aplenty. Dwarf peaches in front. Cherry, strawberry & raspberry in gated side yard and apple & blackberry in back! Distinctive & welcoming, this floor plans invites you immediately into the heart of the home with kitchen overlooking dining across breakfast bar while dining in turn flows into living. Kitchen features ample counter space & stained wood cabinetry. Lovely lightly hued tile flooring gives way to wood floors in living. Fall in love with the amazing floor to ceiling mason fireplace with true hearth & mounted wood mantle! Living also boasts bar/work space that would make a great crafting alcove or buffet during parties (plumbed for sink)! 2nd living also features bar/work space, powder room, bedroom & sun room leading to backyard. Front hallway leads to master with attached full bath, 2 secondary bedrooms, & main bath.
Home Details
Home Type
- Single Family
Est. Annual Taxes
- $1,954
Year Built
- Built in 1982
Lot Details
- 10,232 Sq Ft Lot
- Interior Lot
Parking
- 2 Car Attached Garage
- Garage Door Opener
- Driveway
Home Design
- Traditional Architecture
- Slab Foundation
- Brick Frame
- Composition Roof
Interior Spaces
- 1,961 Sq Ft Home
- 1-Story Property
- Woodwork
- Ceiling Fan
- Fireplace Features Masonry
- Sun or Florida Room
- Home Security System
Kitchen
- Electric Oven
- Electric Range
- Free-Standing Range
- Dishwasher
- Wood Stained Kitchen Cabinets
- Disposal
Flooring
- Wood
- Carpet
- Tile
Bedrooms and Bathrooms
- 4 Bedrooms
Schools
- Washington Elementary School
- Irving Middle School
- Norman High School
Utilities
- Central Heating and Cooling System
- Tankless Water Heater
- Cable TV Available
Listing and Financial Details
- Legal Lot and Block 2 / 2
Ownership History
Purchase Details
Home Financials for this Owner
Home Financials are based on the most recent Mortgage that was taken out on this home.Purchase Details
Home Financials for this Owner
Home Financials are based on the most recent Mortgage that was taken out on this home.Purchase Details
Home Financials for this Owner
Home Financials are based on the most recent Mortgage that was taken out on this home.Purchase Details
Purchase Details
Purchase Details
Similar Homes in Norman, OK
Home Values in the Area
Average Home Value in this Area
Purchase History
| Date | Type | Sale Price | Title Company |
|---|---|---|---|
| Warranty Deed | $240,000 | Titan Title | |
| Warranty Deed | $240,000 | Titan Title | |
| Warranty Deed | $150,000 | First American Title Ins Co | |
| Warranty Deed | $150,000 | None Available | |
| Warranty Deed | $135,000 | -- | |
| Interfamily Deed Transfer | -- | None Available | |
| Warranty Deed | $117,500 | -- |
Mortgage History
| Date | Status | Loan Amount | Loan Type |
|---|---|---|---|
| Open | $247,920 | VA | |
| Closed | $247,920 | VA | |
| Previous Owner | $151,425 | FHA | |
| Previous Owner | $147,283 | FHA | |
| Previous Owner | $149,900 | New Conventional | |
| Previous Owner | $104,550 | New Conventional |
Property History
| Date | Event | Price | Change | Sq Ft Price |
|---|---|---|---|---|
| 07/08/2025 07/08/25 | Sold | $240,000 | 0.0% | $122 / Sq Ft |
| 05/26/2025 05/26/25 | Pending | -- | -- | -- |
| 05/19/2025 05/19/25 | For Sale | $240,000 | +60.0% | $122 / Sq Ft |
| 11/08/2018 11/08/18 | Sold | $150,000 | -3.2% | $76 / Sq Ft |
| 10/11/2018 10/11/18 | Pending | -- | -- | -- |
| 06/20/2018 06/20/18 | For Sale | $155,000 | -- | $79 / Sq Ft |
Tax History Compared to Growth
Tax History
| Year | Tax Paid | Tax Assessment Tax Assessment Total Assessment is a certain percentage of the fair market value that is determined by local assessors to be the total taxable value of land and additions on the property. | Land | Improvement |
|---|---|---|---|---|
| 2024 | $1,954 | $17,318 | $2,665 | $14,653 |
| 2023 | $1,899 | $16,814 | $1,800 | $15,014 |
| 2022 | $1,821 | $16,814 | $1,800 | $15,014 |
| 2021 | $1,920 | $16,814 | $1,800 | $15,014 |
| 2020 | $1,879 | $16,814 | $1,800 | $15,014 |
| 2019 | $1,911 | $16,814 | $1,800 | $15,014 |
| 2018 | $1,969 | $16,814 | $1,800 | $15,014 |
| 2017 | $1,992 | $16,814 | $0 | $0 |
| 2016 | $2,025 | $16,814 | $1,800 | $15,014 |
| 2015 | $1,964 | $16,814 | $1,800 | $15,014 |
| 2014 | $1,688 | $15,308 | $1,596 | $13,712 |
Agents Affiliated with this Home
-
Chloe Bayouth
C
Seller's Agent in 2025
Chloe Bayouth
H&W Realty Branch
(405) 824-2456
1 in this area
14 Total Sales
-
Breann Green

Seller Co-Listing Agent in 2025
Breann Green
H&W Realty Branch
(405) 406-3211
7 in this area
1,464 Total Sales
-
Lisa Otero

Buyer's Agent in 2025
Lisa Otero
CB/Mike Jones Company
(405) 604-2988
1 in this area
93 Total Sales
-
Stormi Goodspeed

Seller's Agent in 2018
Stormi Goodspeed
Aria Real Estate Group LLC
(405) 408-2327
2 in this area
77 Total Sales
-
Joanna West
J
Buyer's Agent in 2018
Joanna West
Community Real Estate
(405) 740-0208
45 Total Sales
Map
Source: MLSOK
MLS Number: 824916
APN: R0031089
- 2009 Jackson Dr
- 512 Tyler Dr
- 2225 Alameda Park Dr
- 2102 Vanessa Dr
- 2313 Alameda Park Dr
- 2317 Alameda Park Dr
- 126 Beacon Cir
- 104 Rue de Montserrat
- 1501 Glencliff Dr
- 1736 Brandon Cir
- 301 Edge Brook Ln
- 125 Monroe Ct
- 1900 Dover St
- 1904 Dover St
- 336 Chalmette Dr
- 219 Boulevard Du Lac
- 1414 Bill Carrol Dr
- 221 Boulevard Du Lac
- 2917 Line Dr
- 215 Justin Dr






