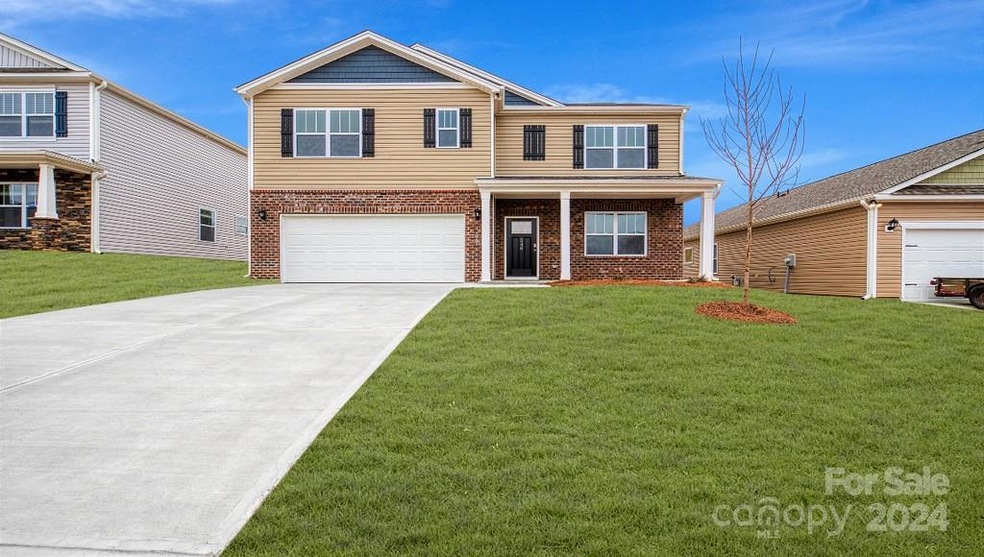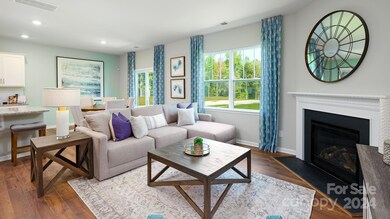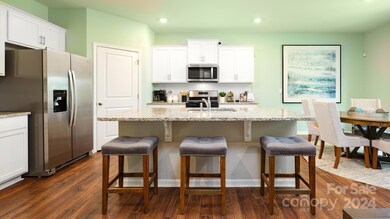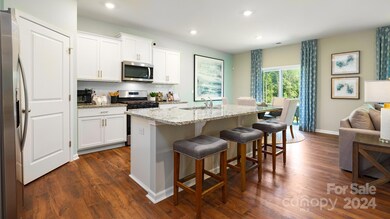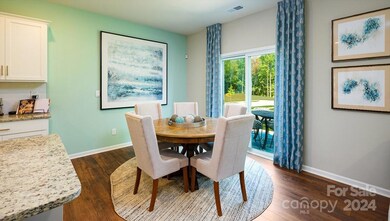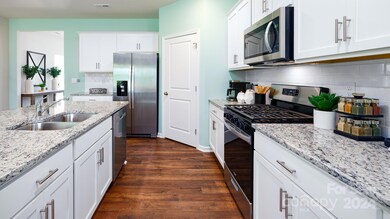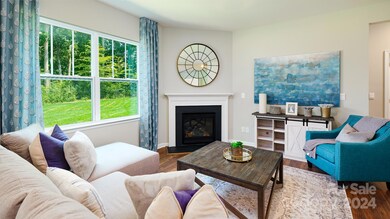
306 Woodnettle Ln Arden, NC 28704
Lake Julian NeighborhoodHighlights
- Under Construction
- Traditional Architecture
- 2 Car Attached Garage
- T.C. Roberson High School Rated A
- Fireplace
- Tankless Water Heater
About This Home
As of December 2024The Hayden offers a desirable open floor plan configuration that includes 1 bedroom + full bath on main & 4 bedrooms + loft upstairs w/ 2.5 baths + 2-car garage all in 2,511 sq.ft. of living space. On city water & sewer our homes include gas appliances (G-Range, Tankless Water Heater, G-F/P & G-Furnace). 9' ceilings featured throughout & laminate wood flooring on main w/ carpet on 2nd floor & vinyl floors in laundry room & baths. Kitchen includes a chef's island, 36" staggered cabinets, walk-in pantry, & breakfast area. Smart home system is included in every home and is prewired for DEAKO smart lighting! Don't miss out on this amazing opportunity to own a brand new home w/ builder's 10-year limited warranty. Seller credits available w/ preferred lender & attorney.
Last Agent to Sell the Property
DR Horton Inc Brokerage Email: cgahern@drhorton.com License #308913 Listed on: 06/05/2024

Home Details
Home Type
- Single Family
Est. Annual Taxes
- $340
Year Built
- Built in 2024 | Under Construction
HOA Fees
- $125 Monthly HOA Fees
Parking
- 2 Car Attached Garage
- Driveway
Home Design
- Home is estimated to be completed on 2/28/25
- Traditional Architecture
- Slab Foundation
- Vinyl Siding
Interior Spaces
- 2-Story Property
- Fireplace
- Electric Dryer Hookup
Kitchen
- Gas Oven
- <<microwave>>
- Dishwasher
- Disposal
Bedrooms and Bathrooms
- 3 Full Bathrooms
Schools
- Glen Arden/Koontz Elementary School
- T.C. Roberson High School
Utilities
- Zoned Heating and Cooling System
- Heating System Uses Natural Gas
- Tankless Water Heater
- Gas Water Heater
Community Details
- Lifestyle Property Management Association, Phone Number (828) 348-0677
- Villages Of Bradley Branch Subdivision
- Mandatory home owners association
Listing and Financial Details
- Assessor Parcel Number 9643883906
Ownership History
Purchase Details
Home Financials for this Owner
Home Financials are based on the most recent Mortgage that was taken out on this home.Similar Homes in Arden, NC
Home Values in the Area
Average Home Value in this Area
Purchase History
| Date | Type | Sale Price | Title Company |
|---|---|---|---|
| Special Warranty Deed | $418,500 | None Listed On Document | |
| Special Warranty Deed | $418,500 | None Listed On Document |
Mortgage History
| Date | Status | Loan Amount | Loan Type |
|---|---|---|---|
| Open | $334,412 | New Conventional | |
| Closed | $334,412 | New Conventional |
Property History
| Date | Event | Price | Change | Sq Ft Price |
|---|---|---|---|---|
| 12/03/2024 12/03/24 | Sold | $418,015 | 0.0% | $167 / Sq Ft |
| 06/05/2024 06/05/24 | For Sale | $418,015 | +28.0% | $167 / Sq Ft |
| 12/18/2021 12/18/21 | Sold | $326,665 | 0.0% | $243 / Sq Ft |
| 07/21/2021 07/21/21 | Pending | -- | -- | -- |
| 07/21/2021 07/21/21 | For Sale | $326,665 | -- | $243 / Sq Ft |
Tax History Compared to Growth
Tax History
| Year | Tax Paid | Tax Assessment Tax Assessment Total Assessment is a certain percentage of the fair market value that is determined by local assessors to be the total taxable value of land and additions on the property. | Land | Improvement |
|---|---|---|---|---|
| 2023 | $340 | $235,100 | $55,300 | $179,800 |
| 2022 | $1,378 | $235,100 | $0 | $0 |
Agents Affiliated with this Home
-
Cherise Ahern

Seller's Agent in 2024
Cherise Ahern
DR Horton Inc
(828) 712-1251
32 in this area
113 Total Sales
-
Ruben Dubuc
R
Seller Co-Listing Agent in 2024
Ruben Dubuc
DR Horton Inc
(786) 333-1804
34 in this area
260 Total Sales
-
Alex Smith
A
Buyer's Agent in 2024
Alex Smith
Allen Tate/Beverly-Hanks Waynesville
(828) 400-1219
1 in this area
64 Total Sales
-
Michelle McElroy

Buyer Co-Listing Agent in 2024
Michelle McElroy
Allen Tate/Beverly-Hanks Waynesville
(828) 400-9463
1 in this area
385 Total Sales
-
S
Seller's Agent in 2021
Steven Schmidt
DR Horton Inc
-
Jennifer Farley

Buyer's Agent in 2021
Jennifer Farley
Premier Sotheby’s International Realty
(828) 545-1383
1 in this area
115 Total Sales
Map
Source: Canopy MLS (Canopy Realtor® Association)
MLS Number: 4138791
APN: 9643-88-3906-00000
- 4 Chambers Garden Dr
- 202 Lupine Field Way
- 437 Burdock Ln Unit 66
- 56 Founders Way
- 43 Sunny Meadows Blvd
- 907 Gleason St
- 96 Sunny Meadows Blvd Unit 47
- 18 Winterhawk Dr
- 11 Berry Crest Ln
- 7 Berry Crest Ln
- 550 Airport Rd Unit Lot 4
- 550 Airport Rd Unit Lot 3
- 52 Oakhurst Rd
- 135 New Rockwood Rd
- 207 Weybridge Dr
- 1157 Standing Deer Trace Unit 128
- 124 New Rockwood Rd
- 34 Douglas Fir Ave
- 54 Old Lime Kiln Rd
- 23 Aberdeen Dr
